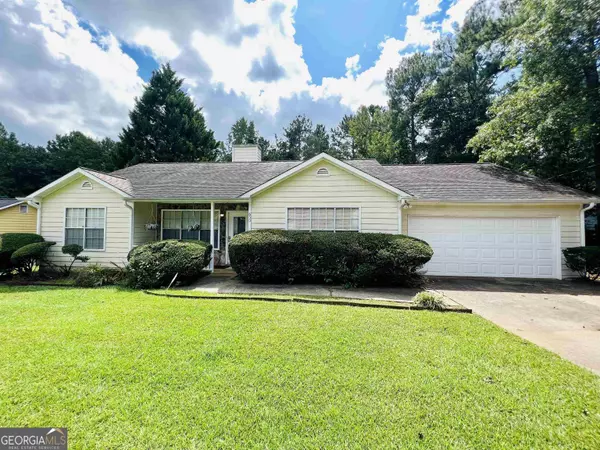$247,600
$275,000
10.0%For more information regarding the value of a property, please contact us for a free consultation.
3 Beds
2 Baths
0.5 Acres Lot
SOLD DATE : 12/07/2023
Key Details
Sold Price $247,600
Property Type Single Family Home
Sub Type Single Family Residence
Listing Status Sold
Purchase Type For Sale
Subdivision Appleton
MLS Listing ID 10202733
Sold Date 12/07/23
Style Ranch,Traditional
Bedrooms 3
Full Baths 2
HOA Y/N No
Originating Board Georgia MLS 2
Year Built 1988
Annual Tax Amount $2,539
Tax Year 2022
Lot Size 0.500 Acres
Acres 0.5
Lot Dimensions 21780
Property Description
Up to $6,000 in credits! Seller is offering $5,000 in closing costs with a full priced offer and our preferred lender is offering a $1,000 lender credit with any offer! This home is perfect for investors and first-time homebuyers! Upon entrance, you will find the cozy family room with a vaulted ceiling and warm fireplace with floor to ceiling masonry. From there, there is a separate flex space onlooking the kitchen and dining room. This home features an oversized owner's suite with a walk-in closet and ensuite bath with separate tub and shower. Across the living room, there are 2 secondary bedrooms and full bathroom. Sitting on a half an acre lot, there is plenty of outdoor entertainment space and parking for guests. The covered country-style front porch and back screened patio with private backyard views carries the interior coziness to the exterior of the home. This house is located in a prime area close to schools, shopping, and restaurants. Come check it out!
Location
State GA
County Henry
Rooms
Other Rooms Shed(s)
Basement None
Dining Room Separate Room
Interior
Interior Features Vaulted Ceiling(s), High Ceilings, Soaking Tub, Separate Shower, Walk-In Closet(s), Master On Main Level
Heating Natural Gas, Forced Air
Cooling Ceiling Fan(s), Central Air
Flooring Vinyl, Carpet
Fireplaces Number 1
Fireplaces Type Family Room, Gas Log, Gas Starter, Living Room, Masonry
Fireplace Yes
Appliance Gas Water Heater, Dryer, Washer, Dishwasher, Microwave, Refrigerator
Laundry Laundry Closet, Common Area
Exterior
Parking Features Attached, Garage Door Opener, Garage
Garage Spaces 2.0
Fence Back Yard, Fenced, Privacy
Community Features None
Utilities Available Electricity Available, Natural Gas Available, Sewer Available, Phone Available, Cable Available, Water Available
View Y/N No
Roof Type Composition
Total Parking Spaces 2
Garage Yes
Private Pool No
Building
Lot Description Level, Private
Faces From I-75S- Take exit 228 and make a left on Lake Spivey Pkwy. Take a right on N Henry Blvd and another right on Flippen Rd. Turn left onto Fairhaven Rd, right onto Fairhaven Ct and left on Fairhaven Blvd.
Foundation Slab
Sewer Public Sewer
Water Public
Structure Type Stone,Wood Siding
New Construction No
Schools
Elementary Schools Smith Barnes
Middle Schools Dutchtown
High Schools Dutchtown
Others
HOA Fee Include None
Tax ID S13A01022000
Security Features Smoke Detector(s)
Acceptable Financing Cash, Conventional, FHA
Listing Terms Cash, Conventional, FHA
Special Listing Condition Resale
Read Less Info
Want to know what your home might be worth? Contact us for a FREE valuation!

Our team is ready to help you sell your home for the highest possible price ASAP

© 2025 Georgia Multiple Listing Service. All Rights Reserved.






