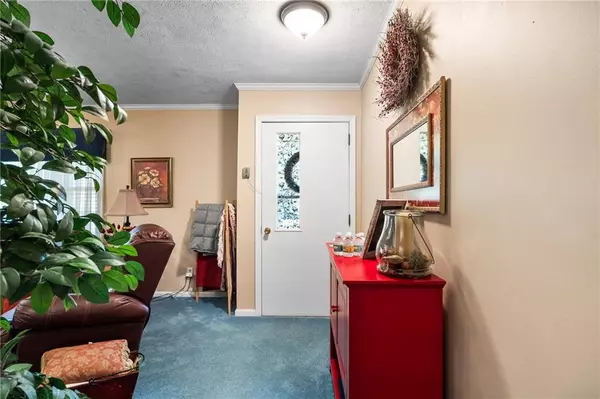$310,000
$325,000
4.6%For more information regarding the value of a property, please contact us for a free consultation.
5 Beds
3 Baths
2,298 SqFt
SOLD DATE : 11/13/2023
Key Details
Sold Price $310,000
Property Type Single Family Home
Sub Type Single Family Residence
Listing Status Sold
Purchase Type For Sale
Square Footage 2,298 sqft
Price per Sqft $134
Subdivision Forrest Acres
MLS Listing ID 7276694
Sold Date 11/13/23
Style Ranch
Bedrooms 5
Full Baths 3
Construction Status Resale
HOA Y/N No
Originating Board First Multiple Listing Service
Year Built 1965
Annual Tax Amount $605
Tax Year 2022
Lot Size 0.888 Acres
Acres 0.8876
Property Description
LOOKING FOR A RANCH ON FULL FINISHED BASEMENT WITH COMPLETE IN-LAW SUITE - THIS IS YOUR HOME! BEAUTIFUL 4 SIDE BRICK HOME NESTLED ON PRIVATE DOUBLE LOT JUST MINUTES FROM I-20! UPGRADES & CUSTOM FEATURES INCLUDE A BRAND NEW ROOF(ONE WEEK OLD), UPDATED KITCHEN, EXTRA LARGE DETACHED DOUBLE GARAGE/WORKSHOP AND AN EXTRA LOT. LOVELY FRONT PORCH WELCOMES YOU INSIDE YOUR NEW HOME FEATURING LARGE GREAT ROOM WITH CUSTOM WOOD STOVE PERFECT FOR THOSE FALL EVENINGS. YOU WILL ENJOY COOKING IN YOUR UPDATED KITCHEN WITH BEAUTIFUL WHITE CABINETS AND TONS OF COUNTER SPACE FOR MEAL PREP. THE EAT-IN KITCHEN BREAKFAST ROOM OFFERS AMAZING VIEWS OF YOUR PRIVATE PATIO WITH A WISTERIA COVERED PERGOLA - STUNNING WHEN IT IS IN BLOOM. OPPOSITE SIDE OF HOME FEATURES A PRIMARY BEDROOM WITH PRIVATE DOOR TO FULL BATH. TWO SECONDARY BEDROOMS OFFER A JACK-N-JILL BATHROOM - PERFECT FOR SHARING. DOWNSTAIRS IS A FULL IN-LAW SUITE INCLUDING FAMILY ROOM AND FULL KITCHEN. 2 BEDROOMS AND AN ADDITIONAL LAUNDRY ROOM PLUS EXTRA STORAGE AREAS MAKE THIS BASEMENT GREAT FOR MULTIPLE FAMILY LIVING. EXTERIOR OF HOME FEATURES A HUGE DOUBLE DETACHED GARAGE THAT COULD BE USED AS A WORKSHOP OR STORAGE FOR LAWN EQUIPMENT. THERE IS A LARGE FENCED DOG RUN PLUS THIS GREAT HOME OFFERS A DOULBE LOT SO NO ONE WILL EVER BUILD BESIDE YOU! WELCOME HOME!
Location
State GA
County Douglas
Lake Name None
Rooms
Bedroom Description In-Law Floorplan,Master on Main
Other Rooms Garage(s)
Basement Daylight, Exterior Entry, Finished, Finished Bath, Full, Interior Entry
Main Level Bedrooms 3
Dining Room Separate Dining Room
Interior
Interior Features Entrance Foyer, Walk-In Closet(s)
Heating Central
Cooling Central Air
Flooring Carpet, Hardwood
Fireplaces Number 1
Fireplaces Type Great Room, Wood Burning Stove
Window Features Wood Frames
Appliance Dishwasher, Electric Range
Laundry Lower Level, Main Level
Exterior
Exterior Feature Private Yard
Garage Carport, Detached, Garage, Garage Faces Front, Level Driveway
Garage Spaces 2.0
Fence Back Yard
Pool None
Community Features None
Utilities Available Electricity Available, Phone Available, Underground Utilities, Water Available
Waterfront Description None
View Trees/Woods
Roof Type Composition
Street Surface Asphalt
Accessibility None
Handicap Access None
Porch Front Porch, Patio
Private Pool false
Building
Lot Description Back Yard, Front Yard, Level, Private, Wooded
Story Two
Foundation Slab
Sewer Septic Tank
Water Public
Architectural Style Ranch
Level or Stories Two
Structure Type Brick 4 Sides
New Construction No
Construction Status Resale
Schools
Elementary Schools Lithia Springs
Middle Schools Turner - Douglas
High Schools Lithia Springs
Others
Senior Community no
Restrictions false
Tax ID 05301820037
Special Listing Condition None
Read Less Info
Want to know what your home might be worth? Contact us for a FREE valuation!

Our team is ready to help you sell your home for the highest possible price ASAP

Bought with Compass







