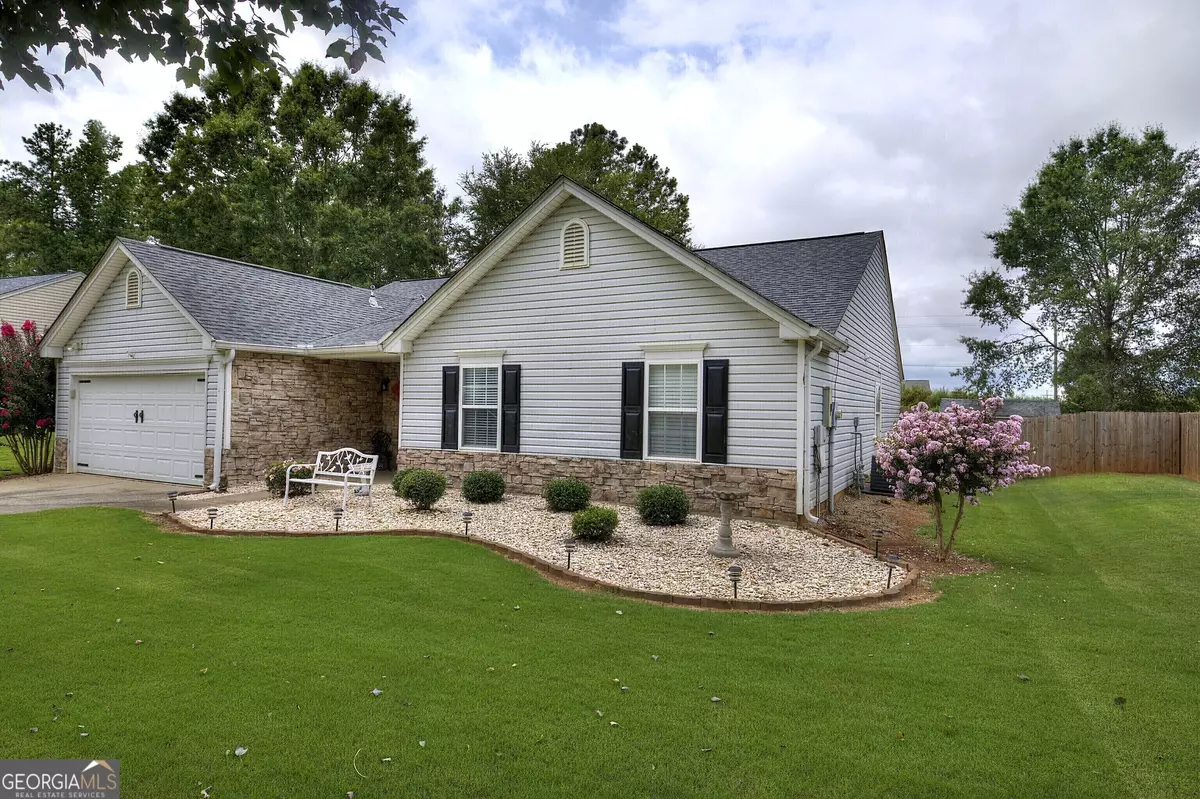$372,000
$365,000
1.9%For more information regarding the value of a property, please contact us for a free consultation.
4 Beds
2.5 Baths
2,520 SqFt
SOLD DATE : 11/17/2023
Key Details
Sold Price $372,000
Property Type Single Family Home
Sub Type Single Family Residence
Listing Status Sold
Purchase Type For Sale
Square Footage 2,520 sqft
Price per Sqft $147
Subdivision Walden Glen
MLS Listing ID 10192772
Sold Date 11/17/23
Style Ranch
Bedrooms 4
Full Baths 2
Half Baths 1
HOA Y/N Yes
Originating Board Georgia MLS 2
Year Built 2001
Annual Tax Amount $2,763
Tax Year 2022
Lot Size 0.340 Acres
Acres 0.34
Lot Dimensions 14810.4
Property Description
Welcome to this hidden gem within Walden Glen Subdivision. This ranch style home has been maticulousley cared for and is now ready for its new owner. This floor plan allows for four bedrooms or a bonus room off the owners suite that could be an office , workout room or a nursery. The bedrooms are all of ample size. The hall bathroom was outfitted with a walk in tub complete with jets and mood lighting. This is very relaxing after those hard days in the yard andfor after the days you played too hard! The living area is open and functional. The cathedral ceilings add to the elegance making it a perfect space for entertaining. The stone fireplace is an eye catching accent that everyone is attracted to, especially during the winter months and at holidays. Speaking of holidays this home offers a bar space for your smaller occasions or a dining area that allows for your home to be the destination when it comes to dinners , birthdays and etc. Creating that perfect meal will be a breeze in your welll appointed kitchen with granite counter tops and stainless steel appliances along with custom cabinets. From the open kitchen and dining room area you can enter the newly constructed sunroom where you can enjoy the view of the pool while being as comfy as the 2 ton mini split ac/heating unit allows! THE POOL !! all new mechanisms , the motor, pump, and salt seal. This is a real bargain if you consider all that you get!
Location
State GA
County Bartow
Rooms
Basement None
Dining Room Dining Rm/Living Rm Combo
Interior
Interior Features Walk-In Closet(s), Master On Main Level
Heating Natural Gas
Cooling Central Air
Flooring Hardwood, Tile
Fireplaces Number 1
Fireplaces Type Family Room, Gas Log
Fireplace Yes
Appliance Tankless Water Heater, Dishwasher, Microwave, Refrigerator
Laundry In Hall
Exterior
Parking Features Garage
Fence Fenced, Back Yard, Wood
Pool In Ground, Salt Water
Community Features Pool
Utilities Available Cable Available, Electricity Available, Natural Gas Available, Phone Available, Sewer Available, Water Available
View Y/N No
Roof Type Other
Garage Yes
Private Pool Yes
Building
Lot Description Level
Faces GPS Directions are accurate
Foundation Slab
Sewer Public Sewer
Water Public
Structure Type Stone,Vinyl Siding
New Construction No
Schools
Elementary Schools Hamilton Crossing
Middle Schools Cass
High Schools Cass
Others
HOA Fee Include Maintenance Grounds
Tax ID 0059P0001010
Security Features Carbon Monoxide Detector(s)
Acceptable Financing Cash, Conventional, FHA, VA Loan
Listing Terms Cash, Conventional, FHA, VA Loan
Special Listing Condition Resale
Read Less Info
Want to know what your home might be worth? Contact us for a FREE valuation!

Our team is ready to help you sell your home for the highest possible price ASAP

© 2025 Georgia Multiple Listing Service. All Rights Reserved.






