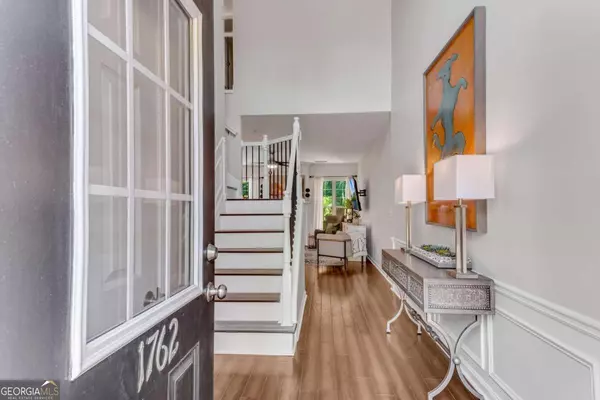$385,000
$379,900
1.3%For more information regarding the value of a property, please contact us for a free consultation.
3 Beds
2.5 Baths
1,306 Sqft Lot
SOLD DATE : 11/09/2023
Key Details
Sold Price $385,000
Property Type Townhouse
Sub Type Townhouse
Listing Status Sold
Purchase Type For Sale
Subdivision Regency At Oakdale Ridge
MLS Listing ID 10213277
Sold Date 11/09/23
Style Brick Front,Traditional
Bedrooms 3
Full Baths 2
Half Baths 1
HOA Fees $2,520
HOA Y/N Yes
Originating Board Georgia MLS 2
Year Built 2005
Annual Tax Amount $2,922
Tax Year 2023
Lot Size 1,306 Sqft
Acres 0.03
Lot Dimensions 1306.8
Property Description
THIS HOME IS STUNNING! Truly MOVE-IN READY. Gorgeous bright open kitchen featuring white cabinets, dual tone countertops, subway tile backsplash, shiplap, built-in open shelving, and stainless steel appliances. Hand scraped hardwoods. Breathtaking oversized primary suite with bathroom for royalty showcasing a huge walk-in shower, dual vanity, and custom closet. Private fully fenced backyard that borders woods. 2-car garage. New roof. New hot water heater. Upgraded Nest thermostats. New exterior paint. Zoned AC. This home is a 10! Neighborhood has a paved lighted path to nearby Nickajack park with a playground and lighted tennis.
Location
State GA
County Cobb
Rooms
Basement None
Interior
Interior Features High Ceilings, Double Vanity, Other, Walk-In Closet(s), Roommate Plan
Heating Natural Gas, Forced Air
Cooling Ceiling Fan(s), Central Air, Zoned
Flooring Hardwood, Tile, Carpet
Fireplaces Number 1
Fireplaces Type Family Room, Gas Log
Fireplace Yes
Appliance Gas Water Heater, Dishwasher, Disposal, Microwave, Refrigerator
Laundry Upper Level
Exterior
Parking Features Attached, Kitchen Level
Fence Back Yard
Community Features Pool
Utilities Available Underground Utilities, Cable Available, Sewer Available, Water Available
View Y/N No
Roof Type Composition
Garage Yes
Private Pool No
Building
Lot Description Level, Private
Faces I-285 to Exit 15 (S Cobb Dr.), turn OTP, L at 1st light (Highlands Pkwy), L at 1st light (Oakdale Rd.), R into Community (Evadale Trace), R at stop sign, Home on Right!
Foundation Slab
Sewer Public Sewer
Water Public
Structure Type Other
New Construction No
Schools
Elementary Schools Harmony Leland
Middle Schools Lindley
High Schools Pebblebrook
Others
HOA Fee Include Trash,Maintenance Grounds,Reserve Fund,Sewer,Swimming,Tennis,Water
Tax ID 17061300380
Security Features Security System,Fire Sprinkler System,Open Access
Acceptable Financing Cash, Conventional, FHA
Listing Terms Cash, Conventional, FHA
Special Listing Condition Resale
Read Less Info
Want to know what your home might be worth? Contact us for a FREE valuation!

Our team is ready to help you sell your home for the highest possible price ASAP

© 2025 Georgia Multiple Listing Service. All Rights Reserved.






