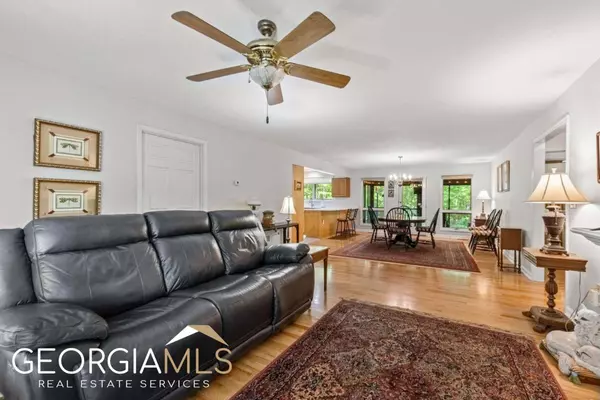Bought with Lucretia Collins Team • Re/Max Town & Country
$450,000
$475,000
5.3%For more information regarding the value of a property, please contact us for a free consultation.
4 Beds
3 Baths
3,290 SqFt
SOLD DATE : 10/03/2023
Key Details
Sold Price $450,000
Property Type Single Family Home
Sub Type Single Family Residence
Listing Status Sold
Purchase Type For Sale
Square Footage 3,290 sqft
Price per Sqft $136
Subdivision Lake Forest Trail
MLS Listing ID 10159407
Sold Date 10/03/23
Style Ranch,Traditional
Bedrooms 4
Full Baths 3
Construction Status Resale
HOA Y/N No
Year Built 1997
Annual Tax Amount $1,344
Tax Year 2022
Lot Size 1.680 Acres
Property Description
Just reduced…. Traditional 4 bedroom / 3 bath Ranch Style Home with finished basement, so close (less than 2.5 miles to Main Street, 1.5 miles to groceries and 1 mile to Lake Blue Ridge Marina), yet so far away (sitting on a secluded, wooded 1.68 acre lot in a deed restricted neighborhood). Walk in from the covered front porch to an open living room with new gas fireplace and dining room, both with REAL hardwood floors. Then into the kitchen with new quartz countertops, separate washer dryer area and large walk -in pantry. Also on the main level is the spacious Master Bedroom with walk-in closet and private bath, 2 guest bedrooms with full bath, and a nice 2-car garage. Completing the main level is an enclosed all-season porch with screens and removable vinyl windows that lead to an open patio for grilling, eating and outdoor entertainment. Downstairs features a private bedroom, full bath, and separate studio/office/bedroom with private entrance to the backyard. Add to that a spacious playroom (with gas fireplace, new vinyl flooring and accent lights) big enough for a ping pong table and billiard table and card tables and home theatre. As a bonus, outside is a new 12’ x 16’ free standing wood storage shed with metal roof, electricity, work bench and double doors – big enough to store your 4 x 4 or motorcycle and fenced in front yard for the pets. $1,000 Selling Bonus to Selling Agent with Brokers Approval.
Location
State GA
County Fannin
Rooms
Basement Finished, Full
Main Level Bedrooms 3
Interior
Interior Features Walk-In Closet(s), Master On Main Level
Heating Electric, Central
Cooling Electric, Ceiling Fan(s), Central Air, Heat Pump
Flooring Tile, Carpet, Laminate, Vinyl
Fireplaces Number 2
Fireplaces Type Gas Log
Exterior
Exterior Feature Garden
Garage Attached, Garage
Garage Spaces 2.0
Fence Fenced, Chain Link, Front Yard
Community Features None
Utilities Available Cable Available
View Seasonal View
Roof Type Metal
Building
Story Two
Sewer Septic Tank
Level or Stories Two
Structure Type Garden
Construction Status Resale
Schools
Elementary Schools Blue Ridge
Middle Schools Fannin County
High Schools Fannin County
Others
Acceptable Financing Cash
Listing Terms Cash
Financing Cash
Special Listing Condition Covenants/Restrictions
Read Less Info
Want to know what your home might be worth? Contact us for a FREE valuation!

Our team is ready to help you sell your home for the highest possible price ASAP

© 2024 Georgia Multiple Listing Service. All Rights Reserved.







