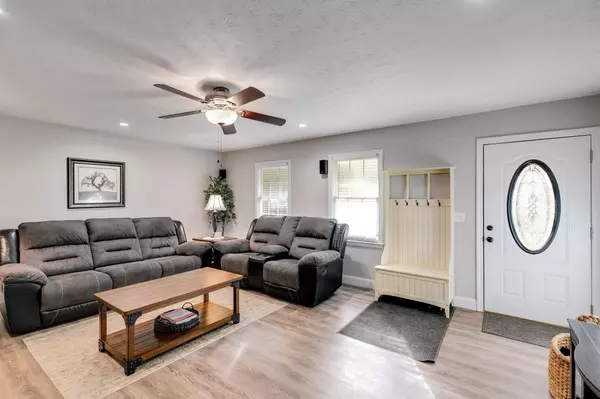$255,000
$244,900
4.1%For more information regarding the value of a property, please contact us for a free consultation.
3 Beds
2 Baths
1,320 SqFt
SOLD DATE : 09/28/2023
Key Details
Sold Price $255,000
Property Type Single Family Home
Sub Type Single Family Residence
Listing Status Sold
Purchase Type For Sale
Square Footage 1,320 sqft
Price per Sqft $193
Subdivision Chimney Rest
MLS Listing ID 20139993
Sold Date 09/28/23
Style Ranch,Traditional
Bedrooms 3
Full Baths 2
HOA Y/N No
Originating Board Georgia MLS 2
Year Built 1998
Annual Tax Amount $1,518
Tax Year 1998
Lot Size 0.850 Acres
Acres 0.85
Lot Dimensions 37026
Property Description
Check out this lovely 3 bedroom/2 bath RANCH on FULL BASEMENT on .85 acre private cul-de-sac lot! This home is move-in ready, well maintained, & offers many upgrades. Home is eligible for USDA, FHA, VA, & Conventional loans! Located in an NO HOA neighborhood in the Central School District just minutes to Carrollton shopping, the Greenbelt, Hwy 27, & 15 miles to I-20 . Enjoy beautiful weather on the recently extended front porch w/ built in bench seating. Inside you will find the home was recently painted & offers LVP flooring in living room, kitchen, & hallway. The large living room comes w/ big screen TV & built-in surround sound system! Open kitchen provides plenty of cabinet & countertop space, new stainless steel dishwasher, & gas stove. The new stainless steel refrigerator, washer & dryer are negotiable. Deck for grilling is located off the kitchen. Laundry shoot can be found in the secondary bathroom along w/ a jetted tub, custom built-in shelves & tile. The large daylight full basement offers an additional 1320 sq ft of potential living space. Large bath is stubbed & ready to be completed. Seller is offering to leave a new toilet, pedestal sink, flooring, & tile to complete the bathroom. There is an exterior door located in basement that opens to the fenced in backyard. Outside you will also find a large workshop. The water heater & HVAC is approximately 2 yrs old, roof is approx. 7 yrs old. Be sure to see the floor plan drawing in the pictures (dimensions not guaranteed). Seller is willing to leave some furniture such as the kitchen table & armoire in basement. See agent for details.
Location
State GA
County Carroll
Rooms
Other Rooms Workshop
Basement Bath/Stubbed, Daylight, Interior Entry, Exterior Entry, Full, Unfinished
Interior
Interior Features Walk-In Closet(s), Master On Main Level
Heating Natural Gas, Central, Forced Air
Cooling Electric, Ceiling Fan(s), Central Air
Flooring Carpet, Laminate
Equipment Satellite Dish, Home Theater
Fireplace No
Appliance Gas Water Heater, Dishwasher, Microwave, Oven/Range (Combo)
Laundry In Basement
Exterior
Exterior Feature Dock
Parking Features Parking Pad
Fence Fenced, Back Yard, Chain Link
Community Features None
Utilities Available Cable Available, Electricity Available, High Speed Internet, Natural Gas Available, Water Available
View Y/N No
Roof Type Composition
Garage No
Private Pool No
Building
Lot Description Cul-De-Sac, Sloped
Faces Please use GPS. Home located at the end of Balouse Gilley in cul-de-sac.
Sewer Septic Tank
Water Public
Structure Type Press Board
New Construction No
Schools
Elementary Schools Central
Middle Schools Central
High Schools Central
Others
HOA Fee Include None
Tax ID 158 0137
Acceptable Financing Cash, Conventional, FHA, VA Loan, USDA Loan
Listing Terms Cash, Conventional, FHA, VA Loan, USDA Loan
Special Listing Condition Resale
Read Less Info
Want to know what your home might be worth? Contact us for a FREE valuation!

Our team is ready to help you sell your home for the highest possible price ASAP

© 2025 Georgia Multiple Listing Service. All Rights Reserved.






