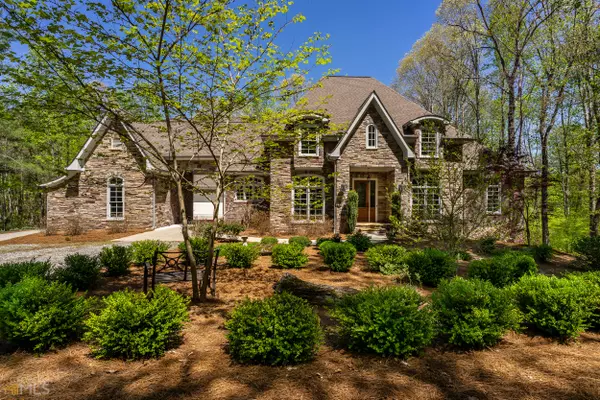Bought with Amie Bozeman • PEND Realty, LLC
$1,100,000
$1,295,000
15.1%For more information regarding the value of a property, please contact us for a free consultation.
4 Beds
3.5 Baths
4,500 SqFt
SOLD DATE : 09/22/2023
Key Details
Sold Price $1,100,000
Property Type Single Family Home
Sub Type Single Family Residence
Listing Status Sold
Purchase Type For Sale
Square Footage 4,500 sqft
Price per Sqft $244
Subdivision None
MLS Listing ID 10150251
Sold Date 09/22/23
Style Brick 4 Side,Country/Rustic,Stone Frame,Traditional
Bedrooms 4
Full Baths 3
Half Baths 1
Construction Status Resale
HOA Y/N No
Year Built 2015
Annual Tax Amount $8,293
Tax Year 2022
Lot Size 11.000 Acres
Property Description
Bring the Family, Horses, Dogs, Cats, Cows...bring it all! Custom Built--every square inch! This thoughtfully designed home is nestled in the woods down a quarter-mile driveway. A forest of trees, woodland greenery & bird songs await you at your private castle in the forest surrounded by 11 acres of peace & quiet (except for the birds + occasional mooing.). 1 hour +- from Atlanta and a short ride to 400, Downtown Dawsonville, or Dahlonega, you can experience privacy and tranquility with the convenience of getting to major roadways, restaurants, shopping, parks, wineries + all the surrounding area has to offer. There's room for everyone here including the spacious master on the main with an immense stone tiled bath featuring double vanities, soaking tub, walk-in shower, and oversized walk-in closet flooded with natural light to ensure color selections are more accurate. On the opposite side of the 3200sf main level, the floorplan is your music room, dining room that can easily seat up to 12, large laundry room with deep farmhouse sink and solid stone counter space that allows you to also make this a wrapping room, half bath, and in-law/au pair suite with walk-in closet + full stone tiled bath. 10' ceilings and over scaled rooms provide ample space for making family memories here. Flanked by floor-to-ceiling bookcases for prized reading, photos & treasures is a stone fireplace soaring upwards perfect for cool days. Enjoy the screened porch accessible from the main central living areas or enjoy several outdoor entertainment area options. The oversized chef's kitchen has well thought out quality crafted custom easy close Wellborn cabinetry & drawers, solid stone counter surfaces, a center island cooktop/bar, adjacent butler's & large walk-in pantries. Solid wood floors throughout the main and upper levels. Wooden staircase with iron railings lead to the upper level featuring 2 large bedrooms with jack & jill bath + huge versatile space with a sliding door suitable for another large bedroom, home office, exercise, media, or playroom that allows private access thru the triple glass doors to the sunny outdoor stone patio overlooking the vast woods that lead to the meandering creek and waterfall. Also, on this level is attic storage, wide floor-to-ceiling linen closet + sewing/yoga room, nursery, or home office. Numerous windows in the light-filled unfinished lower level provide an additional 3200sf of living space that is stubbed for at least 1 more full bath (possibly a 2nd). Custom finish this space to your specific needs! You have more than enough room to easily add bedrooms, bathrooms, living space, workshop, home gym, theater, plant room, etc. It's all framed out and ready to sheetrock. From the terrace level, there is outdoor access to more entertainment areas including a firepit & pathway to the creek that runs along the property line behind the home featuring a loud rushing waterfall during heavy rains. Garage parking for up to 3 cars + many more areas for guests or additional family cars. A separate covered outbuilding provides space to park tractors, ATVs, boats, etc. So much land all your own to spend days and years exploring and enjoying without too much maintenance. Landscaping for the most part is courteous of mother nature. The front & back yards provide a peaceful respite with very minimal grass leaving you with more free time to enjoy other leisure activities. Several sites surrounding the home are perfect for adding a pool. So much awaits you here. Your new home has been lovingly & meticulously cared for by the original owners who are ready to Welcome You Home! Shown by appointment.
Location
State GA
County Dawson
Rooms
Basement Bath/Stubbed, Concrete, Daylight, Exterior Entry, Finished, Interior Entry
Main Level Bedrooms 2
Interior
Interior Features Bookcases, Double Vanity, High Ceilings, In-Law Floorplan, Master On Main Level, Separate Shower, Soaking Tub, Split Bedroom Plan, Tile Bath, Walk-In Closet(s)
Heating Central, Electric
Cooling Central Air
Flooring Hardwood, Stone, Tile
Fireplaces Number 1
Fireplaces Type Factory Built, Family Room
Exterior
Garage Garage, Garage Door Opener
Garage Spaces 3.0
Community Features None
Utilities Available Cable Available, Electricity Available, Propane, Underground Utilities
Roof Type Composition
Building
Story Three Or More
Sewer Septic Tank
Level or Stories Three Or More
Construction Status Resale
Schools
Elementary Schools Riverview
Middle Schools Dawson County
High Schools Dawson County
Others
Acceptable Financing Cash, Conventional
Listing Terms Cash, Conventional
Financing Cash
Special Listing Condition Agent/Seller Relationship
Read Less Info
Want to know what your home might be worth? Contact us for a FREE valuation!

Our team is ready to help you sell your home for the highest possible price ASAP

© 2024 Georgia Multiple Listing Service. All Rights Reserved.







