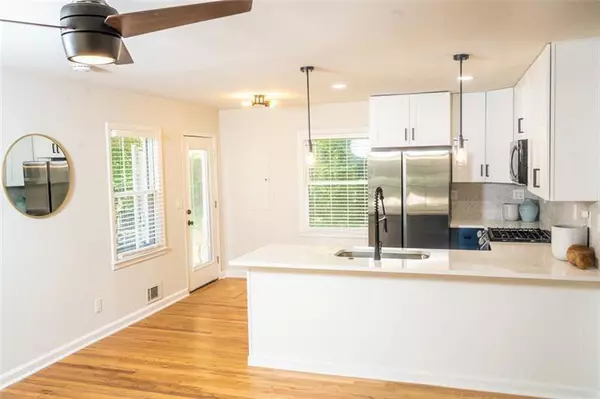$312,000
$332,000
6.0%For more information regarding the value of a property, please contact us for a free consultation.
3 Beds
2 Baths
989 SqFt
SOLD DATE : 09/06/2023
Key Details
Sold Price $312,000
Property Type Single Family Home
Sub Type Single Family Residence
Listing Status Sold
Purchase Type For Sale
Square Footage 989 sqft
Price per Sqft $315
Subdivision Belvedere Park
MLS Listing ID 10172394
Sold Date 09/06/23
Style Brick 4 Side,Ranch
Bedrooms 3
Full Baths 2
HOA Y/N No
Originating Board Georgia MLS 2
Year Built 1954
Annual Tax Amount $1,799
Tax Year 2022
Lot Size 8,712 Sqft
Acres 0.2
Lot Dimensions 8712
Property Description
This charming 3BD 2BA home in Belvedere Park has been fully renovated with new HVAC, tankless water heater, with new kitchen and baths cabinets. With your first step through the stylish 5 light entry door, you'll be welcomed by the open-concept great room featuring refinished hardwood floors throughout. The kitchen features a peninsula island with seating for up to 4, quartz countertops, and stainless-steel appliances. The owner's suite features an en-suite bath, vanity with off-set sink for additional counter space and frameless shower as well as a walk-in closet. The backyard is partially fenced on two sides with mature trees and a patio deck for lounging or entertaining. This home has all new lighting and smart home starter features include a Video Doorbell and Security Flood Light Camera. Belvedere Park is conveniently located close to I-20, I-285, Glenwood Rd and Memorial Drive, with easy access to Avondale Estates, downtown Decatur, East Atlanta, and East Lake Golf Course.
Location
State GA
County Dekalb
Rooms
Basement None
Interior
Heating Forced Air, Natural Gas
Cooling Ceiling Fan(s), Central Air
Flooring Hardwood, Tile
Fireplace No
Appliance Dishwasher, Disposal, Dryer, Refrigerator, Gas Water Heater, Ice Maker, Microwave, Stainless Steel Appliance(s), Tankless Water Heater, Washer
Laundry In Hall
Exterior
Parking Features Side/Rear Entrance
Garage Spaces 4.0
Fence Back Yard
Community Features Near Public Transport, Park, Playground, Walk To Schools, Sidewalks, Street Lights
Utilities Available Water Available, Sewer Available, Phone Available, Natural Gas Available, Electricity Available, Cable Available
View Y/N Yes
View City
Roof Type Composition
Total Parking Spaces 4
Garage No
Private Pool No
Building
Lot Description None
Faces Columbia Dr to Santa Monica, from Santa Monica make a left on to San Gabriel. The home will be on your lefthand side.
Foundation Block
Sewer Public Sewer
Water Public
Structure Type Brick,Block
New Construction No
Schools
Elementary Schools Peachcrest
Middle Schools Mary Mcleod Bethune
High Schools Towers
Others
HOA Fee Include None
Tax ID 15 185 03 028
Security Features Smoke Detector(s)
Acceptable Financing Conventional, Cash
Listing Terms Conventional, Cash
Special Listing Condition Updated/Remodeled
Read Less Info
Want to know what your home might be worth? Contact us for a FREE valuation!

Our team is ready to help you sell your home for the highest possible price ASAP

© 2025 Georgia Multiple Listing Service. All Rights Reserved.






