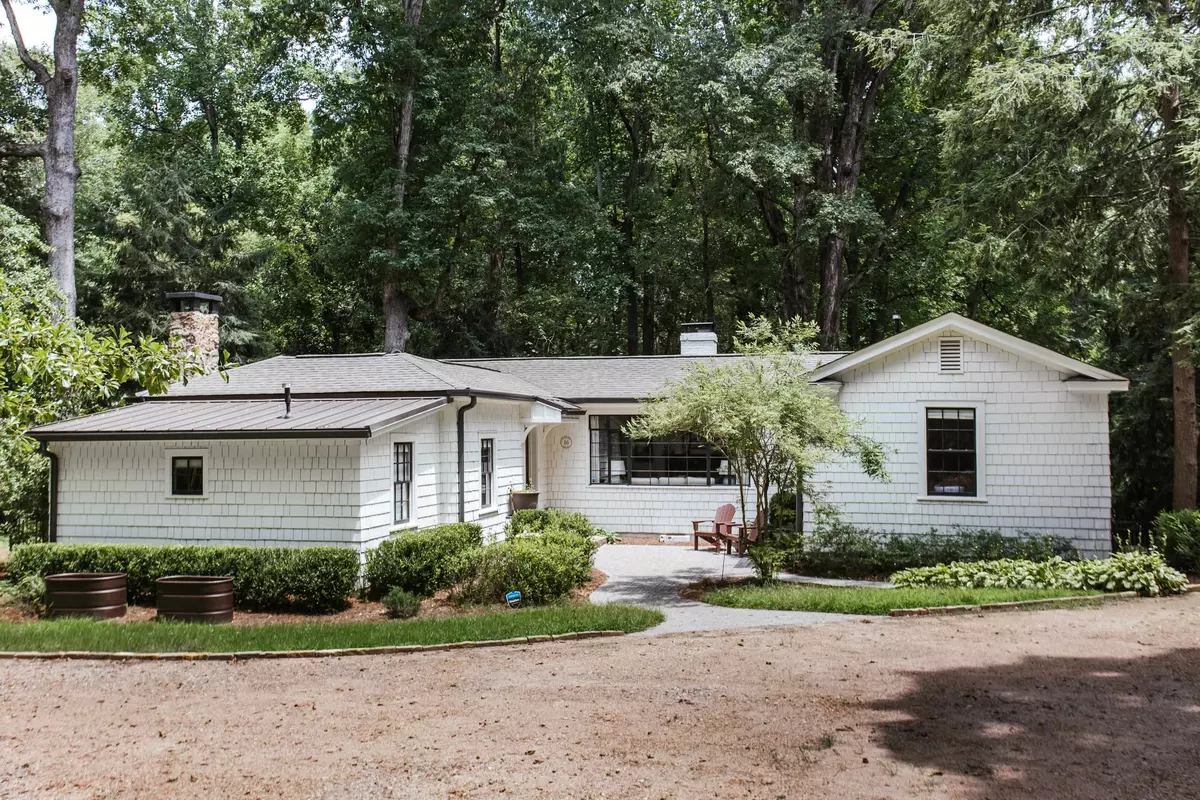Bought with Sylvan Cown • Our Town Realty Inc.
$679,900
$545,000
24.8%For more information regarding the value of a property, please contact us for a free consultation.
3 Beds
2 Baths
1,688 SqFt
SOLD DATE : 09/05/2023
Key Details
Sold Price $679,900
Property Type Single Family Home
Sub Type Single Family Residence
Listing Status Sold
Purchase Type For Sale
Square Footage 1,688 sqft
Price per Sqft $402
Subdivision None
MLS Listing ID 20136352
Sold Date 09/05/23
Style Traditional
Bedrooms 3
Full Baths 2
Construction Status Updated/Remodeled
HOA Y/N No
Year Built 1945
Annual Tax Amount $3,713
Tax Year 2022
Lot Size 2.010 Acres
Property Description
Secluded Charming Cottage Downtown Watkinsville! This 3 BR/2 BA vintage cottage on 2.01 lush acres was meticulously restored and updated in 2018 by builder Jared York. Attention was paid to every detail and the result was an old world mood with modern conveniences, including the addition of a new detached 2 car garage. Walk in through the front patio to the brick entryway and you will find the primary suite to your left, separate from the rest of the house. It has a gas fireplace, custom alcove for the bed, vaulted stained wood ceiling, custom designed ensuite bath with large closet. The rest of the house is to the right and has a convenient flow between the Great Room, Dining Room, and Kitchen. The well thought out kitchen boasts granite counters, high end appliances, gas range, custom cabinetry, and opens into the most convenient laundry/mud room that features additional cabinetry, wine cooler, wine rack, vintage porcelain laundry sink, and butcher block counters. Walking through the Dining Room with original built-ins in the corners, you find yourself if the cozy Great Room. This room features a wall of windows overlooking the front patio, gas fireplace, custom built-ins with media space, and access to the large screened porch. At the other end of the house, you will find the remaining 2 bedrooms and remodeled bath, all with great closet and storage space. A convenient unfinished basement/cellar houses the HVAC and provides incredible storage space with access through the inside of the house and out the back as well. Outside, a custom ornamental fence surrounds the perfectly placed fire pit off of the screened porch. And the abundance of trees and foliage provide year round privacy and vivid colors throughout the seasons. All custom lighting, Restoration Hardware fixtures, custom tile floors, and refinished hardwood floors are throughout the whole property and you will feel the care and thought put into each detail of this restoration. All of this is just an easy walk to downtown Watkinsville restaurants and shops, Wire Park, Watkinsville Woods, and the upcoming city preserved 100 acre farm and green space. Plus, there is easy access to Harris Shoals Park, Butler’s Crossing, Highway 316, Epps Bridge Shopping, and the University of Georgia. Such a serene and desirable property in the heart of Historic Watkinsville!
Location
State GA
County Oconee
Rooms
Basement Interior Entry, Exterior Entry, Partial, Unfinished
Main Level Bedrooms 3
Interior
Interior Features Bookcases, High Ceilings, Double Vanity, Tile Bath, Walk-In Closet(s), Master On Main Level, Split Bedroom Plan
Heating Central
Cooling Central Air
Flooring Hardwood, Tile
Fireplaces Number 2
Exterior
Garage Garage Door Opener, Detached, Garage
Community Features None
Utilities Available Cable Available, High Speed Internet
Roof Type Composition,Metal
Building
Story One
Sewer Septic Tank
Level or Stories One
Construction Status Updated/Remodeled
Schools
Elementary Schools Colham Ferry
Middle Schools Oconee County
High Schools Oconee County
Others
Financing Conventional
Read Less Info
Want to know what your home might be worth? Contact us for a FREE valuation!

Our team is ready to help you sell your home for the highest possible price ASAP

© 2024 Georgia Multiple Listing Service. All Rights Reserved.







