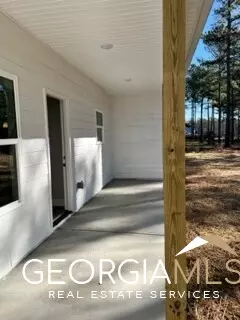Bought with Donna Brady • Atlanta Communities
$349,900
$349,900
For more information regarding the value of a property, please contact us for a free consultation.
3 Beds
2 Baths
1,834 SqFt
SOLD DATE : 07/21/2023
Key Details
Sold Price $349,900
Property Type Single Family Home
Sub Type Single Family Residence
Listing Status Sold
Purchase Type For Sale
Square Footage 1,834 sqft
Price per Sqft $190
Subdivision Whitley Crossing
MLS Listing ID 10163248
Sold Date 07/21/23
Style Craftsman,Ranch
Bedrooms 3
Full Baths 2
Construction Status Under Construction
HOA Y/N Yes
Year Built 2022
Tax Year 2021
Lot Size 0.500 Acres
Property Description
Craftsman detailing with Farmhouse charm on a level corner lot 2 will make this a place you will want to call home!! Open spacious floor plan with an island in the kitchen. Owner's suite features a double tray ceiling with adjacent bath that features a soaking tub, oversized tile shower with glass enclosure and double vanities. Laundry room is accessible through the Owner's closet. The additional 2 bedrooms are on the opposite end of the house which offers privacy for the owner's suite. Rocking chair front porch and covered rear patio allow you to enjoy the outdoors. Builder did not spare any upgrades, white shaker style cabinets, granite kitchen counter tops, oversized tile shower in master bath, luxury vinyl plank flooring in all of the main living areas, ceramic tile floors in baths and laundry room, garage door opener, hardiplank concrete siding, and more!!! Listing agent is the wife of the builder.HOME IS UNDER CONSTRUCTION, ESTIMATE COMPLETE AUGUST 2023, PHOTOS ARE OF ANOTHER HOME IN NEIGHBORHOOD, SAME FLOORPLAN
Location
State GA
County Paulding
Rooms
Basement None
Main Level Bedrooms 3
Interior
Interior Features Double Vanity, Master On Main Level, Pulldown Attic Stairs, Roommate Plan, Separate Shower, Split Bedroom Plan, Tray Ceiling(s), Vaulted Ceiling(s), Walk-In Closet(s)
Heating Electric
Cooling Ceiling Fan(s), Central Air
Flooring Laminate, Tile
Fireplaces Number 1
Fireplaces Type Factory Built, Family Room
Exterior
Garage Garage, Garage Door Opener, Kitchen Level
Community Features None
Utilities Available Electricity Available, High Speed Internet, Phone Available, Water Available
Roof Type Composition
Building
Story One
Foundation Slab
Sewer Septic Tank
Level or Stories One
Construction Status Under Construction
Schools
Elementary Schools Sarah Ragsdale
Middle Schools Scoggins
High Schools Paulding County
Others
Acceptable Financing Cash, Conventional, FHA, VA Loan
Listing Terms Cash, Conventional, FHA, VA Loan
Financing Conventional
Special Listing Condition Agent/Seller Relationship
Read Less Info
Want to know what your home might be worth? Contact us for a FREE valuation!

Our team is ready to help you sell your home for the highest possible price ASAP

© 2024 Georgia Multiple Listing Service. All Rights Reserved.







