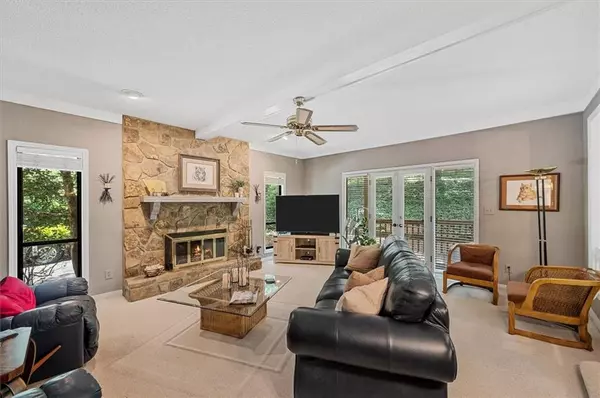$675,000
$699,900
3.6%For more information regarding the value of a property, please contact us for a free consultation.
5 Beds
3.5 Baths
4,639 SqFt
SOLD DATE : 07/14/2023
Key Details
Sold Price $675,000
Property Type Single Family Home
Sub Type Single Family Residence
Listing Status Sold
Purchase Type For Sale
Square Footage 4,639 sqft
Price per Sqft $145
Subdivision Jefferson Township
MLS Listing ID 7233333
Sold Date 07/14/23
Style Contemporary/Modern, Craftsman, Traditional
Bedrooms 5
Full Baths 3
Half Baths 1
Construction Status Resale
HOA Fees $300
HOA Y/N Yes
Originating Board First Multiple Listing Service
Year Built 1982
Annual Tax Amount $1,426
Tax Year 2022
Lot Size 1.780 Acres
Acres 1.78
Property Description
Cobb County 5 bed, 4 bath traditional home sits on 1.78 acres of seclusion and privacy in the exclusive Jefferson Township Community in Marietta.
Neighborhood amenities include a pool, tennis courts, clubhouse and playground. This community has affordable annual HOA fees, both mandatory and optional recreational fees highlighting the swim team, and a full-time tennis pro for all ages.
This meticulously maintained home has been upgraded to include a recently painted exterior, newer water heater, newer roof, recently stained decks, and more.
The exceptional exterior stone accents and landscaping surrounding the front door leading you to the two-story foyer & living room with gleaming hardwood flooring and vaulted ceilings.
The open-concept and flowing floor plan offer an abundance of natural light, both formal and informal dining rooms, living room, family room, and den, views from the kitchen to the private backyard, gourmet kitchen lined with cabinetry, breakfast room/bar, wet bar, an abundance of indoor/outdoor living space making this home perfect for entertaining.
Home is located just north of Atlanta in the award winning Lassiter High School district, minutes from the off leash dog park in Sweet Mountain Park with an endless list of retail, restaurants and activities nearby.
Location
State GA
County Cobb
Lake Name None
Rooms
Bedroom Description Oversized Master, Sitting Room
Other Rooms None
Basement Daylight, Exterior Entry, Finished, Finished Bath, Full, Interior Entry
Dining Room Seats 12+, Separate Dining Room
Interior
Interior Features Disappearing Attic Stairs, Double Vanity, Entrance Foyer 2 Story, High Ceilings 9 ft Main, Vaulted Ceiling(s), Walk-In Closet(s), Wet Bar
Heating Central, Natural Gas, Zoned
Cooling Attic Fan, Ceiling Fan(s), Central Air, Multi Units, Zoned
Flooring Carpet, Ceramic Tile, Hardwood
Fireplaces Number 1
Fireplaces Type Family Room, Glass Doors
Window Features Insulated Windows, Skylight(s), Window Treatments
Appliance Dishwasher, Disposal, Electric Cooktop, Electric Oven, Microwave, Trash Compactor
Laundry Laundry Room, Upper Level, Other
Exterior
Exterior Feature Balcony, Private Front Entry, Private Rear Entry, Private Yard, Rear Stairs
Garage Attached, Driveway, Garage, Garage Door Opener, Garage Faces Side
Garage Spaces 2.0
Fence None
Pool None
Community Features Clubhouse, Dog Park, Homeowners Assoc, Near Schools, Near Shopping, Near Trails/Greenway, Park, Playground, Pool, Street Lights, Swim Team, Tennis Court(s)
Utilities Available Cable Available, Electricity Available, Natural Gas Available, Phone Available, Water Available
Waterfront Description None
View Mountain(s), Trees/Woods
Roof Type Composition, Shingle
Street Surface Asphalt, Paved
Accessibility None
Handicap Access None
Porch Deck, Front Porch, Patio, Rear Porch
Total Parking Spaces 4
Private Pool false
Building
Lot Description Back Yard, Front Yard, Landscaped, Private, Sloped, Wooded
Story Three Or More
Foundation Concrete Perimeter
Sewer Septic Tank
Water Public
Architectural Style Contemporary/Modern, Craftsman, Traditional
Level or Stories Three Or More
Structure Type Frame, Stone, Wood Siding
New Construction No
Construction Status Resale
Schools
Elementary Schools Garrison Mill
Middle Schools Mabry
High Schools Lassiter
Others
HOA Fee Include Maintenance Grounds, Reserve Fund, Swim/Tennis
Senior Community no
Restrictions false
Tax ID 16004200060
Acceptable Financing Cash, Conventional, VA Loan
Listing Terms Cash, Conventional, VA Loan
Special Listing Condition None
Read Less Info
Want to know what your home might be worth? Contact us for a FREE valuation!

Our team is ready to help you sell your home for the highest possible price ASAP

Bought with Coldwell Banker Realty







