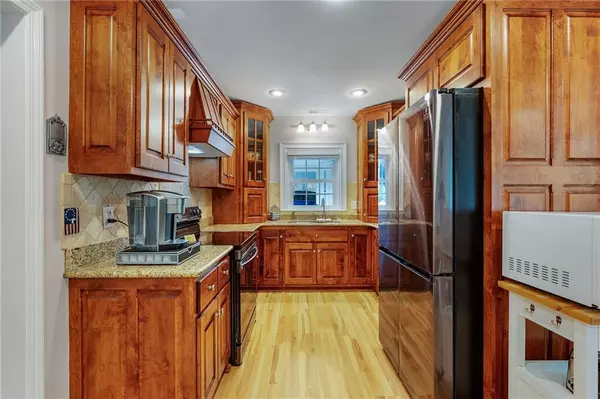$289,900
$289,900
For more information regarding the value of a property, please contact us for a free consultation.
3 Beds
2.5 Baths
1,783 SqFt
SOLD DATE : 07/11/2023
Key Details
Sold Price $289,900
Property Type Single Family Home
Sub Type Single Family Residence
Listing Status Sold
Purchase Type For Sale
Square Footage 1,783 sqft
Price per Sqft $162
MLS Listing ID 7219447
Sold Date 07/11/23
Style Ranch, Traditional
Bedrooms 3
Full Baths 2
Half Baths 1
Construction Status Resale
HOA Y/N No
Originating Board First Multiple Listing Service
Year Built 1952
Annual Tax Amount $1,101
Tax Year 2022
Lot Size 0.510 Acres
Acres 0.51
Property Description
Charming 4 sided brick ranch in the heart of Calhoun! A cozy front porch greets you as you enter into the bright and cheery living room, adorned with gorgeous bookshelves and wainscoting. The beautiful, updated kitchen features an abundance of stained cabinets, granite counters, stunning hardwoods, recessed lighting, and stainless steel appliances. The dining room is spacious with another lovely fireplace. See the large laundry/mud room with a built-in drop zone, a sliding barn door leading to MORE storage, and a completely remodeled bathroom in the back! The primary suite is spacious with beautiful natural lighting. The secondary bedrooms include ample closet space! The third bedroom was converted into a home office/craft room and can easily be converted back with wall opening to closet. Host cook-outs and gatherings around the fire pit and enjoy the extra storage in the outdoor shed. The architectural shingle roof is new! New leaf guard gutters, new downspouts with water barrels, and a French drain have been installed as well. Call this house your home today!
Location
State GA
County Gordon
Lake Name None
Rooms
Bedroom Description Master on Main, Oversized Master
Other Rooms Shed(s)
Basement None
Main Level Bedrooms 3
Dining Room Separate Dining Room
Interior
Interior Features Bookcases, Crown Molding, High Ceilings 9 ft Main, High Speed Internet
Heating Central, Forced Air, Natural Gas
Cooling Ceiling Fan(s), Central Air
Flooring Carpet, Ceramic Tile, Hardwood
Fireplaces Number 2
Fireplaces Type Keeping Room, Living Room
Window Features Insulated Windows
Appliance Dishwasher, Electric Cooktop, Electric Oven, Range Hood
Laundry Laundry Room, Main Level, Mud Room
Exterior
Exterior Feature Garden
Parking Features Attached, Carport, Driveway, Kitchen Level
Fence None
Pool None
Community Features None
Utilities Available Electricity Available, Natural Gas Available, Phone Available, Sewer Available, Water Available
Waterfront Description None
View Other
Roof Type Composition
Street Surface Paved
Accessibility Accessible Entrance
Handicap Access Accessible Entrance
Porch Covered, Front Porch, Patio
Private Pool false
Building
Lot Description Front Yard, Landscaped, Wooded
Story One
Foundation Slab
Sewer Public Sewer
Water Public
Architectural Style Ranch, Traditional
Level or Stories One
Structure Type Brick 4 Sides, Cement Siding
New Construction No
Construction Status Resale
Schools
Elementary Schools Calhoun
Middle Schools Calhoun
High Schools Calhoun
Others
Senior Community no
Restrictions false
Tax ID C24 152
Special Listing Condition None
Read Less Info
Want to know what your home might be worth? Contact us for a FREE valuation!

Our team is ready to help you sell your home for the highest possible price ASAP

Bought with Samantha Lusk & Associates Realty, Inc.







