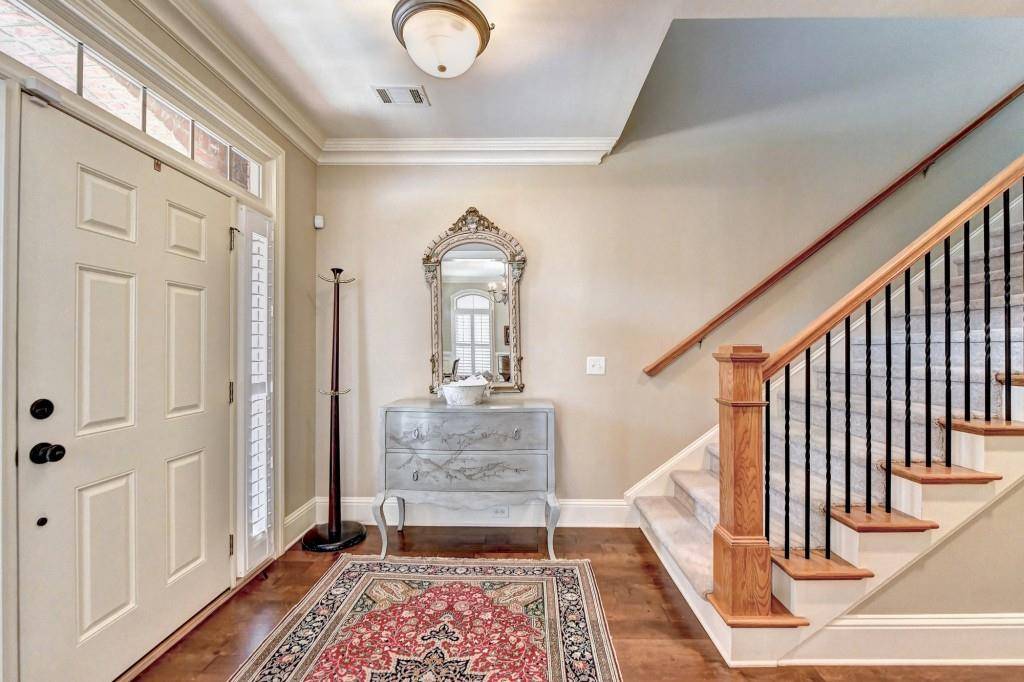$660,000
$660,000
For more information regarding the value of a property, please contact us for a free consultation.
3 Beds
3.5 Baths
3,049 SqFt
SOLD DATE : 07/11/2023
Key Details
Sold Price $660,000
Property Type Single Family Home
Sub Type Single Family Residence
Listing Status Sold
Purchase Type For Sale
Square Footage 3,049 sqft
Price per Sqft $216
Subdivision Abberley Towneship
MLS Listing ID 7225767
Sold Date 07/11/23
Style Colonial
Bedrooms 3
Full Baths 3
Half Baths 1
Construction Status Resale
HOA Fees $201/mo
HOA Y/N Yes
Year Built 2006
Annual Tax Amount $6,681
Tax Year 2022
Lot Size 7,405 Sqft
Acres 0.17
Property Sub-Type Single Family Residence
Source First Multiple Listing Service
Property Description
METICULOUSLY MAINTAINED HOME IN A GREAT LOCATION!! Positioned in a private area within the neighborhood, away from main entrance traffic. This is a definite MUST SEE! Beautiful, gated, and well planned community is very convenient to shopping and restaurants in downtown Alpharetta, Avalon, Halcyon, North Point Mall; and minutes from Big Creek Greenway and Webb Bridge Park. New "pocket" park on Morton Road. Park is only 5-minutes from this gorgeous home. The main level features a formal dining room, a huge chef's kitchen, granite countertops, great room with coffered ceilings, built in bookshelves and access to a private hard-scaped courtyard. The gated courtyard runs the entire length of the home and provides space for entertaining, grilling and for little ones, even the furry little ones. The upper level features 3 bedrooms, each with its own private bathroom! The owner suite features a vaulted ceiling, an oversized bathroom with separate vanities as well as separate walk-in glass shower and jetted tub. The owner suite also features a HUGE 20'+ long walk in closet! The roof was replaced 3 years ago and the water heater was replaced one year ago. This is the definition of move in ready. The neighborhood amenities include clubhouse (available for private rental), pool and tennis courts. HOA fee includes landscaping maintenance, and trash. Don't miss this opportunity!
Location
State GA
County Fulton
Area Abberley Towneship
Lake Name None
Rooms
Bedroom Description Oversized Master
Other Rooms None
Basement None
Dining Room Separate Dining Room
Kitchen Eat-in Kitchen, Kitchen Island, Pantry, Stone Counters, View to Family Room
Interior
Interior Features Beamed Ceilings, Bookcases, Entrance Foyer, High Ceilings 9 ft Main, High Speed Internet, Vaulted Ceiling(s), Walk-In Closet(s)
Heating Central, Natural Gas, Radiant
Cooling Central Air
Flooring Laminate
Fireplaces Number 1
Fireplaces Type Gas Log, Gas Starter, Great Room
Equipment None
Window Features Double Pane Windows, Plantation Shutters
Appliance Dishwasher, Disposal, Double Oven, Gas Cooktop, Gas Oven, Microwave, Refrigerator, Self Cleaning Oven
Laundry Upper Level
Exterior
Exterior Feature Courtyard
Parking Features Attached, Garage, Garage Door Opener, Garage Faces Rear, Level Driveway
Garage Spaces 2.0
Fence Back Yard, Wood
Pool None
Community Features Clubhouse, Pool, Tennis Court(s)
Utilities Available Cable Available, Electricity Available, Natural Gas Available, Phone Available, Underground Utilities, Water Available
Waterfront Description None
View Y/N Yes
View Other
Roof Type Composition
Street Surface Asphalt, Paved
Accessibility None
Handicap Access None
Porch Patio
Private Pool false
Building
Lot Description Level
Story Two
Foundation Slab
Sewer Public Sewer
Water Public
Architectural Style Colonial
Level or Stories Two
Structure Type Brick Front, Cement Siding
Construction Status Resale
Schools
Elementary Schools Ocee
Middle Schools Taylor Road
High Schools Chattahoochee
Others
HOA Fee Include Maintenance Grounds, Swim/Tennis
Senior Community no
Restrictions true
Tax ID 11 048001681408
Ownership Other
Acceptable Financing Cash, Conventional, FHA, VA Loan
Listing Terms Cash, Conventional, FHA, VA Loan
Financing no
Special Listing Condition None
Read Less Info
Want to know what your home might be worth? Contact us for a FREE valuation!

Our team is ready to help you sell your home for the highest possible price ASAP

Bought with Atlanta Fine Homes Sotheby's International






