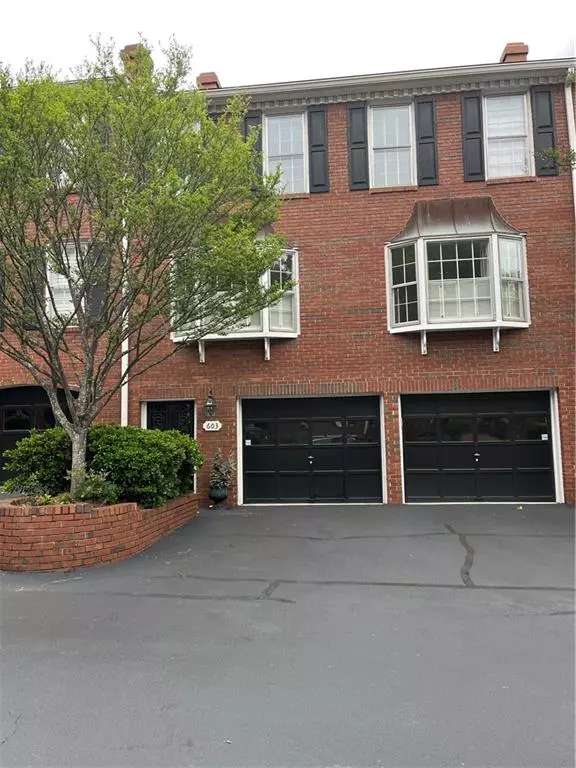$440,000
$450,000
2.2%For more information regarding the value of a property, please contact us for a free consultation.
4 Beds
3 Baths
2,340 SqFt
SOLD DATE : 06/30/2023
Key Details
Sold Price $440,000
Property Type Townhouse
Sub Type Townhouse
Listing Status Sold
Purchase Type For Sale
Square Footage 2,340 sqft
Price per Sqft $188
Subdivision Dunwoody Chace
MLS Listing ID 7226535
Sold Date 06/30/23
Style Townhouse,Traditional
Bedrooms 4
Full Baths 3
Construction Status Resale
HOA Fees $450
HOA Y/N Yes
Originating Board First Multiple Listing Service
Year Built 1981
Annual Tax Amount $3,191
Tax Year 2022
Lot Size 2,339 Sqft
Acres 0.0537
Property Description
Bright and spacious townhome in the heart of Sandy Springs. A great location NEEDS UPDATING BUT YOU WILL NOT FIND A TOWNHOME THIS SIZS WITH SO MUCH POTENTIAL FOR THE PRICE IN SANDY SPRING OR DUNWOODY!!! Fix it up and live in the home or it is a Great flip. Walking distance to Cox’s Corporation campus, Perimeter Mall, Marta the King and Queen buildings, shops, and restaurants. Lots of great features include generous-sized rooms including an oversized master with two closets and two good-sized secondary bedrooms upstairs and another bedroom/ office on the main. The main bedroom has an en-suite bathroom with double vanity and separate tub and shower and a separate toilet room. The laundry is conveniently located in the hall outside the main bedroom. A large living room great for entertaining with a bonus room could possibly be a 4th bedroom with a full bathroom on that level. Kitchen with a large island and large pantry, doors to backyard. Then you can bring your groceries in without climbing the stairs. Separate dining room that can seat the whole family for all those holiday memories also with doors to backyard. Sold as is Dont wait smaller updated townhomes in the area are over $675,000
Location
State GA
County Fulton
Lake Name None
Rooms
Bedroom Description Oversized Master,Other
Other Rooms None
Basement Driveway Access, Unfinished
Main Level Bedrooms 1
Dining Room Seats 12+, Separate Dining Room
Interior
Interior Features Central Vacuum, Crown Molding, Double Vanity, Entrance Foyer, His and Hers Closets, Walk-In Closet(s), Other
Heating Central, Forced Air, Natural Gas
Cooling Ceiling Fan(s), Central Air, Zoned
Flooring Carpet, Ceramic Tile, Hardwood, Laminate
Fireplaces Number 1
Fireplaces Type Family Room
Window Features Bay Window(s),Wood Frames
Appliance Dishwasher, Disposal, Dryer, Electric Range, Microwave, Refrigerator, Trash Compactor, Washer
Laundry In Hall
Exterior
Exterior Feature Private Front Entry, Private Rear Entry, Private Yard
Garage Drive Under Main Level, Garage, Garage Faces Front
Garage Spaces 2.0
Fence Back Yard, Fenced, Wood
Pool None
Community Features Dog Park, Homeowners Assoc, Near Shopping, Street Lights
Utilities Available Cable Available, Electricity Available, Natural Gas Available, Phone Available, Sewer Available, Underground Utilities, Water Available
Waterfront Description None
View Other
Roof Type Composition
Street Surface Asphalt
Accessibility None
Handicap Access None
Porch Patio
Parking Type Drive Under Main Level, Garage, Garage Faces Front
Private Pool false
Building
Lot Description Back Yard, Level
Story Three Or More
Foundation Slab
Sewer Public Sewer
Water Public
Architectural Style Townhouse, Traditional
Level or Stories Three Or More
Structure Type Brick Front,Cement Siding
New Construction No
Construction Status Resale
Schools
Elementary Schools High Point
Middle Schools Ridgeview Charter
High Schools Riverwood International Charter
Others
HOA Fee Include Cable TV,Maintenance Grounds,Termite,Trash
Senior Community no
Restrictions true
Tax ID 17 001800030068
Ownership Fee Simple
Financing no
Special Listing Condition None
Read Less Info
Want to know what your home might be worth? Contact us for a FREE valuation!

Our team is ready to help you sell your home for the highest possible price ASAP

Bought with America Realty Center, Inc.




