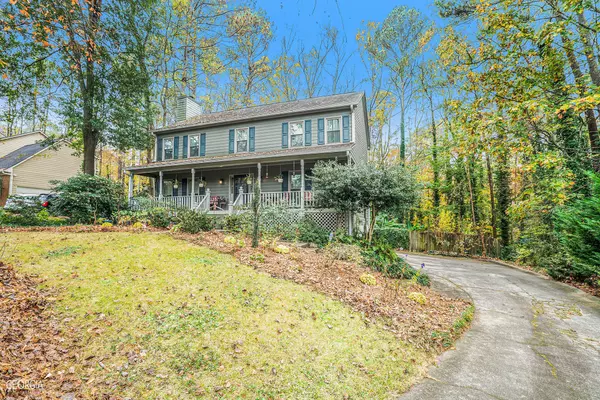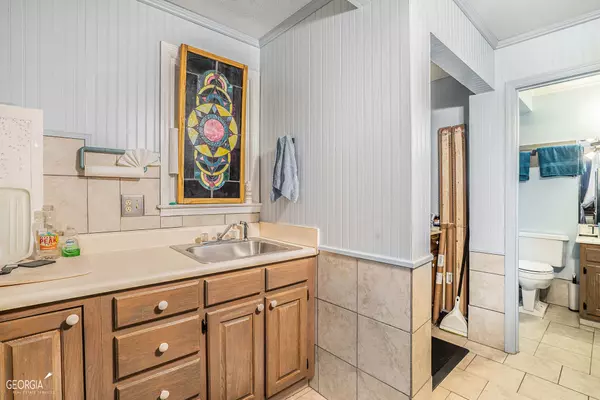$443,000
$448,500
1.2%For more information regarding the value of a property, please contact us for a free consultation.
4 Beds
3.5 Baths
2,544 SqFt
SOLD DATE : 06/28/2023
Key Details
Sold Price $443,000
Property Type Single Family Home
Sub Type Single Family Residence
Listing Status Sold
Purchase Type For Sale
Square Footage 2,544 sqft
Price per Sqft $174
Subdivision Glenleigh
MLS Listing ID 10107856
Sold Date 06/28/23
Style Traditional
Bedrooms 4
Full Baths 3
Half Baths 1
HOA Fees $600
HOA Y/N Yes
Originating Board Georgia MLS 2
Year Built 1987
Annual Tax Amount $3,285
Tax Year 2021
Lot Size 0.555 Acres
Acres 0.555
Lot Dimensions 24175.8
Property Description
**PRICE REDUCED!** If you're looking for a good value in a great neighborhood, then this is it. Located in the prestigious and desirable Glenleigh Subdivision in Mableton that was developed by John Wieland Homes, this spacious three-level home provides lots of room and extras. The basement is equipped with a living area that could be used as an apartment, a mother-in-law suite, a teen area, a workout area with its own kitchen, and much more. You're only limited by your imagination. It has a refrigerator, sink, and hookup for an electric stove and washer/dryer connections. It even has a full bathroom with storage. But wait! There's more...all the windows were replaced within the last three years. These are double-hung, double-insulated, and even soundproof! The gutters are just a couple of years new and they provide gutter guard protection from leaves and debris. The new garage doors are insulated and both air conditioner units are 2 years or newer. One of the two furnaces is less than a year old. The paint in most of the house and the stainless steel appliances are no more than two years old too. The attic provides an insulated canopy and blown-in insulation. This makes for very energy efficiency in the attic and second floor of the home. The hot water heater was installed in 2019. Two more things: the kitchen features granite and hardwood floors. The owner's bathroom is to die for. Spacious and updated, it features a shower with seating, a soaking tub, and tile all around. You must see it to appreciate it. Come and see the multi-layered deck that gives you four different areas to entertain your friends and family in the backyard. So much potential in this home. Don't wait...see it today.
Location
State GA
County Cobb
Rooms
Other Rooms Other
Basement Exterior Entry, Finished, Partial
Interior
Interior Features Tray Ceiling(s), Double Vanity, Walk-In Closet(s), In-Law Floorplan, Split Bedroom Plan
Heating Natural Gas, Forced Air
Cooling Ceiling Fan(s), Central Air
Flooring Hardwood, Tile, Carpet, Laminate
Fireplaces Number 1
Fireplaces Type Gas Starter
Fireplace Yes
Appliance Dishwasher, Disposal, Microwave
Laundry In Hall, Upper Level
Exterior
Exterior Feature Other
Parking Features Garage Door Opener, Basement, Garage, Off Street
Garage Spaces 4.0
Fence Back Yard, Privacy, Wood
Community Features Clubhouse, Park, Fitness Center, Playground, Sidewalks, Street Lights, Tennis Court(s), Walk To Schools, Near Shopping
Utilities Available Underground Utilities, Cable Available, Electricity Available, Natural Gas Available, Phone Available, Sewer Available
Waterfront Description No Dock Or Boathouse
View Y/N No
Roof Type Composition
Total Parking Spaces 4
Garage Yes
Private Pool No
Building
Lot Description Cul-De-Sac, Private, Sloped
Faces From the East-West Connector, take Fontaine Rd. Travel 2.5 miles and turn left onto Nickajack Rd then a right onto Glenleigh Dr. Then turn left onto Kinvarra Cir and another left onto Lismoor Trace. The home is at the end of the street in the cul-de-sac.
Sewer Public Sewer
Water Public
Structure Type Other
New Construction No
Schools
Elementary Schools Mableton
Middle Schools Floyd
High Schools South Cobb
Others
HOA Fee Include Maintenance Grounds,Swimming,Tennis
Tax ID 17017300300
Acceptable Financing Cash, Conventional, FHA
Listing Terms Cash, Conventional, FHA
Special Listing Condition Resale
Read Less Info
Want to know what your home might be worth? Contact us for a FREE valuation!

Our team is ready to help you sell your home for the highest possible price ASAP

© 2025 Georgia Multiple Listing Service. All Rights Reserved.






