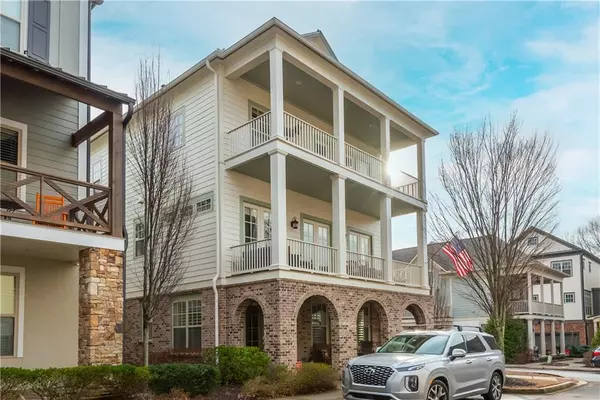$850,000
$895,000
5.0%For more information regarding the value of a property, please contact us for a free consultation.
4 Beds
3.5 Baths
3,452 SqFt
SOLD DATE : 06/23/2023
Key Details
Sold Price $850,000
Property Type Single Family Home
Sub Type Single Family Residence
Listing Status Sold
Purchase Type For Sale
Square Footage 3,452 sqft
Price per Sqft $246
Subdivision Meeting Park
MLS Listing ID 7179345
Sold Date 06/23/23
Style Craftsman, Traditional
Bedrooms 4
Full Baths 3
Half Baths 1
Construction Status Resale
HOA Fees $1,488
HOA Y/N Yes
Originating Board First Multiple Listing Service
Year Built 2014
Annual Tax Amount $1,967
Tax Year 2022
Lot Size 3,484 Sqft
Acres 0.08
Property Description
This stunning single family home is nestled on one of the best streets, on one of the best lots, in one of Marietta's most sought after neighborhoods - Meeting Park! The immaculately maintained home sits on a quiet end lot, flooded with light from the high ceilings and oversized windows all around, and tons of outdoor space with the huge triple decks on the front, private fenced courtyard garden at the rear of the home, and easily screened rear porch off the kitchen and living! This extremely popular floor-plan offers a highly livable, and flexible layout, with easy ways to configure dining, living, and office options, as well as a full sized 2 car garage and huge auxiliary storage room or workshop! The home was built by the original John Wieland builders and is a high quality product, and has some spectacular special features like the in-home elevator, automatic drapes, built-in closets, pull-out drawers in the kitchen, plantation shutters, floor to ceiling tile in the baths, frameless glass, and so much more. All walking distance to the famous Marietta Square. Truly move-in-ready, or easy to update, for a new incredible lifestyle purchase! The neighborhood features several pocket parks, a beautiful pool, large two floor pool house with fireplaces, and dog park! A true MUST SEE!
Location
State GA
County Cobb
Lake Name None
Rooms
Bedroom Description Master on Main, Oversized Master
Other Rooms None
Basement None
Dining Room Dining L, Open Concept
Interior
Interior Features Elevator, Entrance Foyer, High Ceilings 9 ft Lower, High Ceilings 9 ft Upper, High Ceilings 10 ft Main, High Speed Internet, Low Flow Plumbing Fixtures, Walk-In Closet(s)
Heating Forced Air, Heat Pump
Cooling Ceiling Fan(s), Central Air, Zoned
Flooring Carpet, Ceramic Tile, Hardwood
Fireplaces Number 1
Fireplaces Type Family Room, Gas Log
Window Features Double Pane Windows, Insulated Windows, Plantation Shutters
Appliance Dishwasher, Disposal, Gas Cooktop, Gas Oven, Microwave, Range Hood, Refrigerator
Laundry Upper Level
Exterior
Exterior Feature Courtyard, Garden, Private Front Entry, Private Rear Entry
Garage Garage, Garage Faces Rear
Garage Spaces 2.0
Fence Back Yard, Wood
Pool None
Community Features Clubhouse, Dog Park, Homeowners Assoc, Near Schools, Near Shopping, Near Trails/Greenway, Park, Sidewalks, Street Lights, Other
Utilities Available Cable Available, Electricity Available, Natural Gas Available, Phone Available, Sewer Available, Underground Utilities, Water Available
Waterfront Description None
View City
Roof Type Composition
Street Surface Asphalt
Accessibility Accessible Elevator Installed, Accessible Entrance
Handicap Access Accessible Elevator Installed, Accessible Entrance
Porch Covered, Deck, Patio, Rear Porch
Private Pool false
Building
Lot Description Landscaped, Level, Zero Lot Line
Story Three Or More
Foundation Slab
Sewer Public Sewer
Water Public
Architectural Style Craftsman, Traditional
Level or Stories Three Or More
Structure Type Brick 4 Sides, HardiPlank Type
New Construction No
Construction Status Resale
Schools
Elementary Schools A.L. Burruss
Middle Schools Marietta
High Schools Marietta
Others
HOA Fee Include Maintenance Grounds, Reserve Fund, Swim/Tennis, Trash
Senior Community no
Restrictions true
Tax ID 16123201070
Special Listing Condition None
Read Less Info
Want to know what your home might be worth? Contact us for a FREE valuation!

Our team is ready to help you sell your home for the highest possible price ASAP

Bought with Harry Norman Realtors







