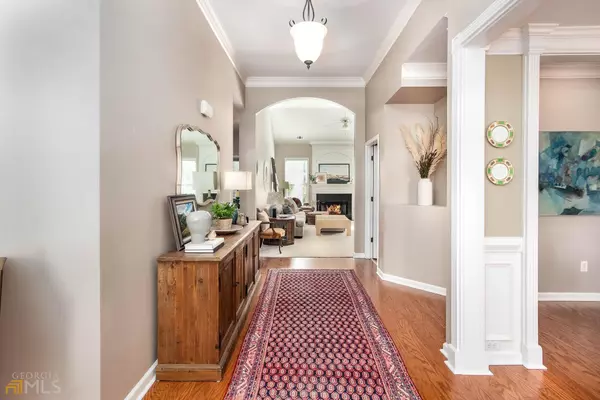$450,000
$450,000
For more information regarding the value of a property, please contact us for a free consultation.
4 Beds
3.5 Baths
2,772 SqFt
SOLD DATE : 06/19/2023
Key Details
Sold Price $450,000
Property Type Single Family Home
Sub Type Single Family Residence
Listing Status Sold
Purchase Type For Sale
Square Footage 2,772 sqft
Price per Sqft $162
Subdivision Middleton
MLS Listing ID 10151149
Sold Date 06/19/23
Style Brick 3 Side,Traditional
Bedrooms 4
Full Baths 3
Half Baths 1
HOA Fees $650
HOA Y/N Yes
Originating Board Georgia MLS 2
Year Built 2003
Annual Tax Amount $5,412
Tax Year 2022
Lot Size 0.360 Acres
Acres 0.36
Lot Dimensions 15681.6
Property Description
Welcome to Middleton! You will feel at home as soon as you you walk into the foyer of this home with natural light and high ceilings throughout. Four bedrooms and 3.5 baths. Engineered hardwood flooring and crown molding throughout most of the downstairs. Separate but open dining room with a tray ceiling. An extra front room which can be used as an office/sitting room/playroom. Enjoy the large living room with a gas starter fireplace. The kitchen has stainless steel appliances, a new gas stovetop, a Bosch oven and microwave, and tiled backsplash. The eat-in kitchen area looks into the fenced-in backyard. The oversized master bedroom is on the main with a tray ceiling and lots of light. The master bathroom has double sinks, a long vanity, separate tiled shower, and soaking tub. His and Hers closets. The two nice-sized downstairs secondary bedrooms are joined by a Jack and Jill bathroom. The 4th bedroom is upstairs with a sitting area, full bath, and a closet. Three-year old roof. Welcome home to an amazing swim/tennis community!
Location
State GA
County Gwinnett
Rooms
Basement None
Dining Room Separate Room
Interior
Interior Features Vaulted Ceiling(s), Double Vanity, Separate Shower, Walk-In Closet(s), Master On Main Level
Heating Natural Gas
Cooling Central Air
Flooring Hardwood, Carpet
Fireplaces Number 1
Fireplaces Type Living Room
Fireplace Yes
Appliance Gas Water Heater, Dryer, Washer, Water Softener, Dishwasher, Disposal, Microwave, Refrigerator
Laundry Other
Exterior
Parking Features Garage, Side/Rear Entrance
Garage Spaces 2.0
Fence Fenced, Back Yard, Privacy, Wood
Community Features Park, Playground, Pool, Sidewalks, Street Lights, Tennis Court(s), Walk To Schools, Near Shopping
Utilities Available Cable Available, Sewer Connected, Electricity Available, Natural Gas Available, Phone Available, Water Available
View Y/N No
Roof Type Other
Total Parking Spaces 2
Garage Yes
Private Pool No
Building
Lot Description Other
Faces Please use GPS
Foundation Slab
Sewer Public Sewer
Water Public
Structure Type Brick
New Construction No
Schools
Elementary Schools Grayson
Middle Schools Bay Creek
High Schools Grayson
Others
HOA Fee Include Swimming,Tennis
Tax ID R5155 254
Security Features Open Access
Acceptable Financing Cash, Conventional, FHA, VA Loan
Listing Terms Cash, Conventional, FHA, VA Loan
Special Listing Condition Resale
Read Less Info
Want to know what your home might be worth? Contact us for a FREE valuation!

Our team is ready to help you sell your home for the highest possible price ASAP

© 2025 Georgia Multiple Listing Service. All Rights Reserved.






