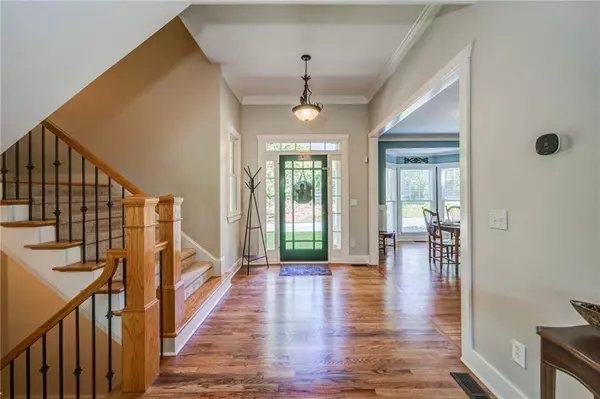$615,000
$600,000
2.5%For more information regarding the value of a property, please contact us for a free consultation.
5 Beds
3.5 Baths
3,377 SqFt
SOLD DATE : 06/12/2023
Key Details
Sold Price $615,000
Property Type Single Family Home
Sub Type Single Family Residence
Listing Status Sold
Purchase Type For Sale
Square Footage 3,377 sqft
Price per Sqft $182
Subdivision Great Sky
MLS Listing ID 7212947
Sold Date 06/12/23
Style Craftsman, Traditional
Bedrooms 5
Full Baths 3
Half Baths 1
Construction Status Resale
HOA Fees $959
HOA Y/N Yes
Originating Board First Multiple Listing Service
Year Built 2003
Annual Tax Amount $5,206
Tax Year 2022
Lot Size 0.290 Acres
Acres 0.29
Property Description
Welcome home to this Great Sky beauty! True pride in ownership in this spacious home. Updates include refinished hardwoods, new carpet, fresh paint inside and out, epoxy garage flooring, new AC, new water heater, beautiful landscape lighting, new hot tub, and great landscaping. Inside you are greeted in the foyer with fresh hardwood flooring and tons of natural light through the huge picture windows in the living room overlooking your private, wooded backyard. The kitchen is spacious with TONS of cabinets, a center island, new LED lighting, and a brand new microwave & dishwasher. Entertaining is a breeze in the kitchen, as you have a large breakfast area and it flows seamlessly into the family room. For extra space, there's a dedicated formal dining room, as well. A full bedroom and bathroom on the main level is ideal for guests to have their own private area. Walk up the wide stairway to find a small loft area that is perfect for an office, along with an upper front porch. There are 2 generously sized bedrooms connected by a bathroom with double sinks and a separate shower area. Upstairs, you'll also find the oversized primary bedroom that features a sitting area and a wall of windows that overlooks your gorgeous backyard. The primary bathroom has a separate tub & shower, large vanity with two sinks and a private water closet. The spacious walk-in closet features a custom closet system to keep all your things organized. There is also access to the laundry room from the primary closet, as well as the hallway. Head down stairs to the full finished terrace level. This cool hangout features a bedroom (that could easily be more entertaining space if you choose), a wet bar, and hangout area. If that weren't enough, there's still plenty of storage. There are two very large storage rooms. One is a perfect workshop. Step out back to the beautifully terraced yard with landscape lighting, private patio with underdeck system, and a brand new hot tub. The yard also features a fire pit area. You don't have to do a thing to this home - just pack and move right in. Schedule your tour today.
Location
State GA
County Cherokee
Lake Name None
Rooms
Bedroom Description Oversized Master, Sitting Room
Other Rooms None
Basement Daylight, Finished, Full
Main Level Bedrooms 1
Dining Room Seats 12+, Separate Dining Room
Interior
Interior Features Disappearing Attic Stairs, Entrance Foyer, High Ceilings 9 ft Lower, High Ceilings 9 ft Main, High Speed Internet, Walk-In Closet(s), Wet Bar
Heating Natural Gas
Cooling Central Air, Multi Units, Zoned
Flooring Carpet, Ceramic Tile, Hardwood, Other
Fireplaces Number 2
Fireplaces Type Gas Log, Gas Starter
Window Features Double Pane Windows, Insulated Windows
Appliance Dishwasher, Disposal, Double Oven, ENERGY STAR Qualified Appliances, Gas Cooktop, Gas Water Heater, Microwave, Refrigerator, Self Cleaning Oven
Laundry Laundry Room, Upper Level
Exterior
Exterior Feature Lighting, Private Yard, Rear Stairs
Parking Features Garage
Garage Spaces 2.0
Fence Back Yard, Privacy
Pool None
Community Features Clubhouse, Fishing, Fitness Center, Homeowners Assoc, Near Schools, Near Trails/Greenway, Pickleball, Playground, Pool, Street Lights, Tennis Court(s)
Utilities Available Cable Available, Electricity Available, Natural Gas Available, Phone Available, Sewer Available, Underground Utilities, Water Available
Waterfront Description None
View Trees/Woods
Roof Type Composition
Street Surface Concrete
Accessibility None
Handicap Access None
Porch Deck, Front Porch, Patio
Private Pool false
Building
Lot Description Back Yard, Landscaped, Private, Sloped, Wooded
Story Three Or More
Foundation Concrete Perimeter
Sewer Public Sewer, Other
Water Public
Architectural Style Craftsman, Traditional
Level or Stories Three Or More
Structure Type Brick Front, HardiPlank Type
New Construction No
Construction Status Resale
Schools
Elementary Schools R.M. Moore
Middle Schools Teasley
High Schools Cherokee
Others
HOA Fee Include Maintenance Grounds, Sewer, Swim/Tennis
Senior Community no
Restrictions true
Tax ID 14N15A 168
Acceptable Financing Cash, Conventional, FHA, VA Loan
Listing Terms Cash, Conventional, FHA, VA Loan
Special Listing Condition None
Read Less Info
Want to know what your home might be worth? Contact us for a FREE valuation!

Our team is ready to help you sell your home for the highest possible price ASAP

Bought with RB Realty






