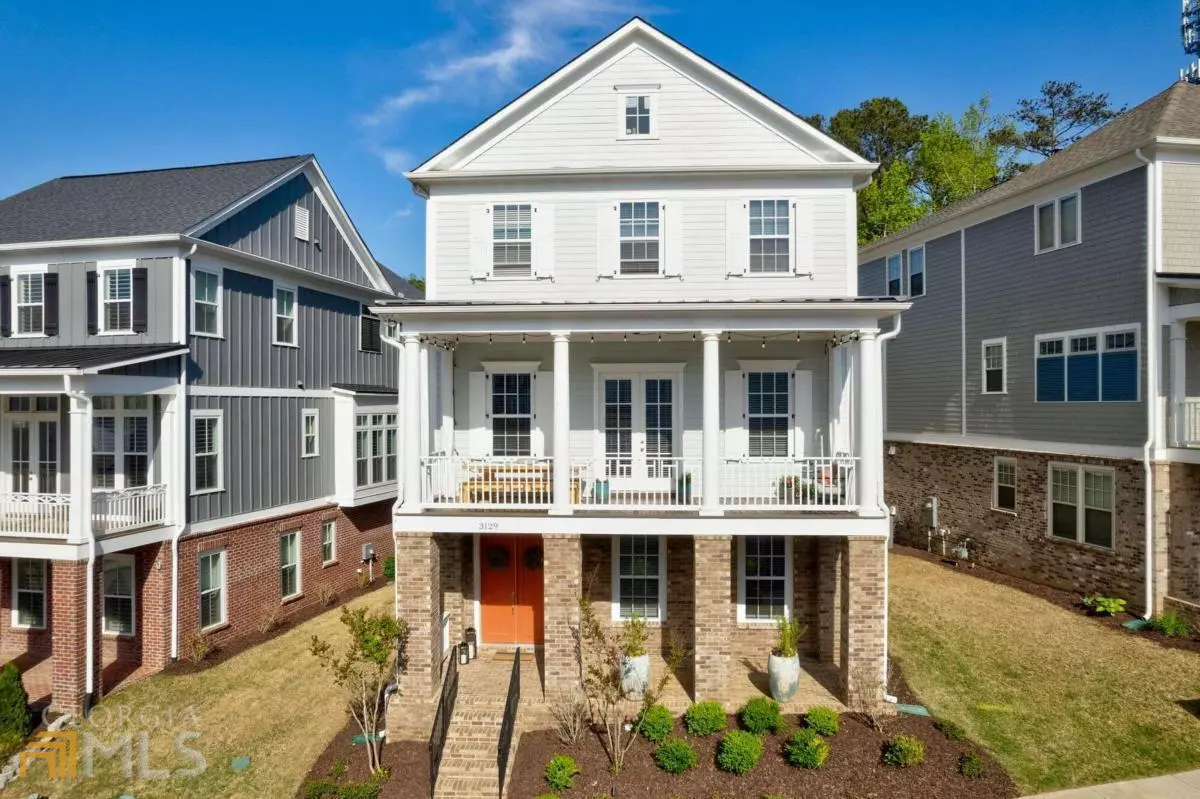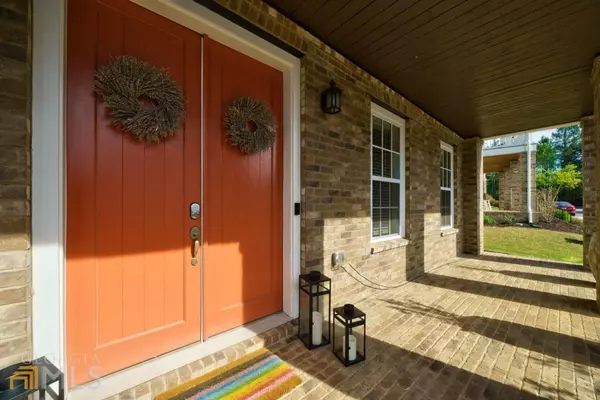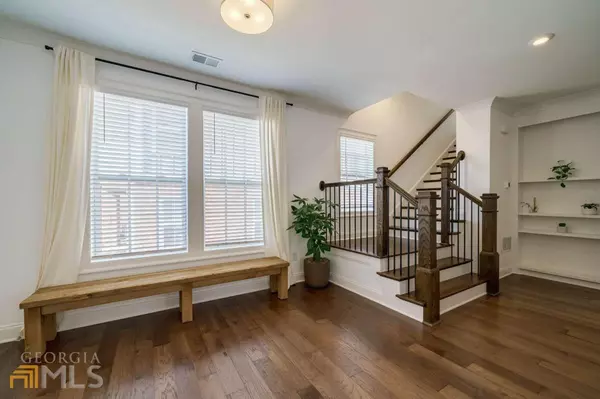Bought with Lauren Kermani • Keller Williams Rlty First Atl
$850,000
$875,000
2.9%For more information regarding the value of a property, please contact us for a free consultation.
4 Beds
3.5 Baths
3,075 SqFt
SOLD DATE : 05/30/2023
Key Details
Sold Price $850,000
Property Type Single Family Home
Sub Type Single Family Residence
Listing Status Sold
Purchase Type For Sale
Square Footage 3,075 sqft
Price per Sqft $276
Subdivision Kensley
MLS Listing ID 10150083
Sold Date 05/30/23
Style Brick 4 Side,Craftsman
Bedrooms 4
Full Baths 3
Half Baths 1
Construction Status Resale
HOA Fees $220
HOA Y/N Yes
Year Built 2018
Annual Tax Amount $5,059
Tax Year 2022
Lot Size 4,007 Sqft
Property Description
Gorgeous home with hardwood floors throughout the entire home, elevator shaft, quartz countertops, custom fireplace surround, smart home and more! The large brick front porch and columns lead you to the double Front Doors with a gorgeous foyer that shows off the upgraded hardwood floors. To the right is a spacious bedroom with ensuite bath. There are 2 lower closets, one of which is the elevator shaft if desired in the future. The 2 car garage in the rear is spacious with a brick patio place for grilling out or relaxing. As you go up to the main floor you will see the gorgeous large windows, custom concrete fireplace recently added with a cedar mantle and recessed TV space. The kitchen is stunning with White cabinetry stacked to the ceiling, beautiful aqua island, quartz countertops, Stainless steel appliances and herringbone tile backsplash. There is a spacious breakfast area with additional built-in and gorgeous island for stools. The half bath has a new custom mirror and light. The formal dining area is currently a lovely sitting room and across the hall is an office space with French doors. You will love the front deck that is the entire length of the home with plenty of room for outdoor dining and a second sitting area. Upstairs you will find the same great hardwood floors, two spacious bedrooms and a gorgeous full bath with tile to the ceiling, new mirrors and a new light fixture. There are multiple new Monte Carlo ceiling fans! The owner's suite features a spacious room with a walk-in closet, separate vanities, large free standing tub, walk-in shower complete with a bench, rain head and traditional shower head. You will love this gorgeous home that is in perfect condition. The interior of the home was just completely repainted with Portola Paint, converted to a smart home where lights and the entire home are controlled by an app. Countless upgrades have been added to include new lights from Restoration Hardware, West Elm, new Moen matte black pull down kitchen faucet, all toilets were just replaced, pressure washed and windows cleaned. In walking distance to Cogburn Woods Elementary and Hopewell Middle School, dining and shopping! The Award winning schools include Cambridge High School. The low maintenance lifestyle is perfect as yard maintenance is included in the HOA and this home is in the location where you want to be! You will also enjoy the beautiful swimming pool, cabana, walking trails and 2 firepit areas. Welcome Home!!
Location
State GA
County Fulton
Rooms
Basement None
Interior
Interior Features Tray Ceiling(s), High Ceilings, Double Vanity, Soaking Tub, Pulldown Attic Stairs, Separate Shower, Tile Bath, Walk-In Closet(s)
Heating Natural Gas, Central, Zoned
Cooling Electric, Ceiling Fan(s), Central Air, Zoned
Flooring Hardwood, Tile
Fireplaces Number 1
Fireplaces Type Gas Log
Exterior
Exterior Feature Balcony, Sprinkler System
Parking Features Attached, Garage Door Opener, Garage, Side/Rear Entrance, Off Street
Garage Spaces 2.0
Community Features Pool, Sidewalks, Street Lights, Walk To Schools, Walk To Shopping
Utilities Available Underground Utilities, Cable Available, Sewer Connected, Electricity Available, High Speed Internet, Natural Gas Available, Phone Available, Water Available
Roof Type Composition
Building
Story Three Or More
Foundation Slab
Sewer Public Sewer
Level or Stories Three Or More
Structure Type Balcony,Sprinkler System
Construction Status Resale
Schools
Elementary Schools Cogburn Woods
Middle Schools Hopewell
High Schools Cambridge
Others
Acceptable Financing 1031 Exchange, Cash, Conventional, FHA, VA Loan
Listing Terms 1031 Exchange, Cash, Conventional, FHA, VA Loan
Financing Cash
Special Listing Condition Covenants/Restrictions
Read Less Info
Want to know what your home might be worth? Contact us for a FREE valuation!

Our team is ready to help you sell your home for the highest possible price ASAP

© 2024 Georgia Multiple Listing Service. All Rights Reserved.







