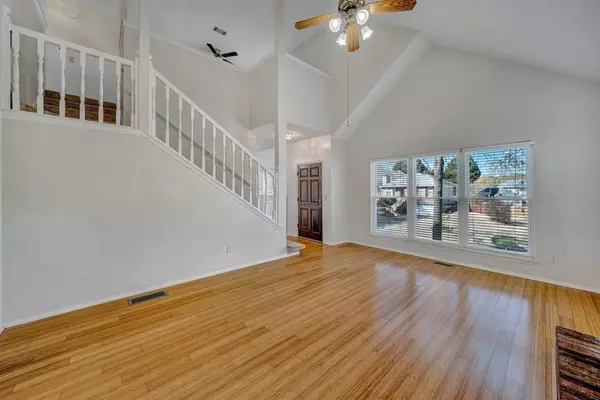$451,000
$440,000
2.5%For more information regarding the value of a property, please contact us for a free consultation.
3 Beds
2.5 Baths
1,856 SqFt
SOLD DATE : 05/11/2023
Key Details
Sold Price $451,000
Property Type Single Family Home
Sub Type Single Family Residence
Listing Status Sold
Purchase Type For Sale
Square Footage 1,856 sqft
Price per Sqft $242
Subdivision Willow Run
MLS Listing ID 7191856
Sold Date 05/11/23
Style Traditional
Bedrooms 3
Full Baths 2
Half Baths 1
Construction Status Resale
HOA Fees $300
HOA Y/N Yes
Originating Board First Multiple Listing Service
Year Built 1987
Annual Tax Amount $4,372
Tax Year 2022
Lot Size 10,280 Sqft
Acres 0.236
Property Description
Welcome to this charming and spacious 3 bedroom, 2 and a half bath home located in the beautiful Willow Run neighborhood in Alpharetta! This home is priced at $440,000 and offers a comfortable and functional living space, perfect for families or anyone who loves to entertain. This home features a primary suite on the main level, providing privacy and convenience. The kitchen and breakfast area have been recently renovated with granite counters and stainless steel appliances, making cooking and dining a breeze. The separate living room, dining room, eat-in kitchen, and breakfast area give you plenty of space to relax or entertain. This home also includes a large loft area, perfect for a home office or play area. The 2-car garage provides ample space for storage and parking, and the fenced backyard is a great place to enjoy some fresh air. This home is located in the highly sought-after Willow Run neighborhood and is served by amazing schools, including Dolvin Elementary, Autrey Mill Middle, and Johns Creek High. The neighborhood also features a playground, park, and huge fields perfect for get-togethers and fun. Minutes away from Ocee Park, you'll have access to walking trails, a playground, tennis courts, and more! Don't miss out on this wonderful opportunity to own a beautiful home in Alpharetta. Schedule your showing today!
Location
State GA
County Fulton
Lake Name None
Rooms
Bedroom Description Master on Main, Sitting Room
Other Rooms None
Basement Crawl Space
Main Level Bedrooms 1
Dining Room Separate Dining Room
Interior
Interior Features Cathedral Ceiling(s), Entrance Foyer, High Speed Internet, Tray Ceiling(s), Vaulted Ceiling(s), Walk-In Closet(s)
Heating Central, Forced Air, Natural Gas, Zoned
Cooling Ceiling Fan(s), Central Air, Zoned
Flooring Carpet, Ceramic Tile, Hardwood
Fireplaces Number 1
Fireplaces Type Brick, Family Room, Gas Starter, Masonry
Window Features Insulated Windows, Storm Window(s)
Appliance Dishwasher, Gas Water Heater, Microwave, Washer
Laundry In Hall, Main Level
Exterior
Exterior Feature Garden, Private Yard
Garage Attached, Drive Under Main Level, Garage, Garage Door Opener, Garage Faces Front, Kitchen Level, Level Driveway
Garage Spaces 2.0
Fence Back Yard, Wood
Pool None
Community Features Homeowners Assoc, Near Schools, Near Shopping, Near Trails/Greenway, Playground
Utilities Available Cable Available, Electricity Available, Natural Gas Available, Phone Available, Sewer Available, Underground Utilities, Water Available
Waterfront Description None
View Other
Roof Type Composition
Street Surface Paved
Accessibility None
Handicap Access None
Porch Deck, Patio
Private Pool false
Building
Lot Description Back Yard, Front Yard, Landscaped, Private, Sloped, Wooded
Story Two
Foundation Concrete Perimeter
Sewer Public Sewer
Water Public
Architectural Style Traditional
Level or Stories Two
Structure Type Brick Front, Frame, Vinyl Siding
New Construction No
Construction Status Resale
Schools
Elementary Schools Dolvin
Middle Schools Autrey Mill
High Schools Johns Creek
Others
Senior Community no
Restrictions false
Tax ID 11 029100970710
Ownership Fee Simple
Financing no
Special Listing Condition None
Read Less Info
Want to know what your home might be worth? Contact us for a FREE valuation!

Our team is ready to help you sell your home for the highest possible price ASAP

Bought with Chapman Hall Realtors







