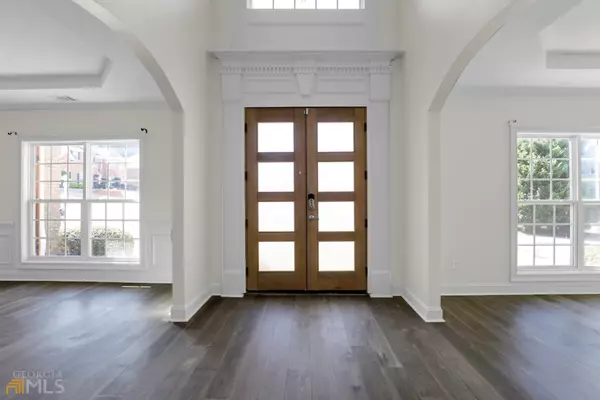$545,000
$540,000
0.9%For more information regarding the value of a property, please contact us for a free consultation.
5 Beds
3 Baths
3,334 SqFt
SOLD DATE : 04/27/2023
Key Details
Sold Price $545,000
Property Type Single Family Home
Sub Type Single Family Residence
Listing Status Sold
Purchase Type For Sale
Square Footage 3,334 sqft
Price per Sqft $163
Subdivision Wyncreek Estates
MLS Listing ID 10139674
Sold Date 04/27/23
Style Brick 3 Side,Traditional
Bedrooms 5
Full Baths 3
HOA Y/N Yes
Originating Board Georgia MLS 2
Year Built 2005
Annual Tax Amount $5,323
Tax Year 2022
Lot Size 0.311 Acres
Acres 0.311
Lot Dimensions 13547.16
Property Description
You don't want to miss out on this beautiful 5 bedroom and 4 bathroom home located on a spacious lot with an unfinished basement, perfect for adding your personal touch. As you enter the home you'll be greeted by a spacious foyer with hardwood floors that lead to an open-concept living and dining areas, butler's retreat perfect place to relax with family and friends. The kitchen is a chef's dream with granite countertops, stainless steel appliances, the main level features a guest bedroom and full bathroom. Upstairs you'll find the primary bedroom with a sitting area and fireplace, a large bathroom with a separate shower and tub, and three additional bedrooms and 2 more full bathrooms. Outside, you'll enjoy a backyard with plenty of room for gardening or outdoor entertainment. This home is located in a quiet neighborhood, close to shopping, dining, and the airport. Don't miss the opportunity to make this beautiful home yours.
Location
State GA
County Fulton
Rooms
Basement Concrete, Daylight, Full
Dining Room Separate Room
Interior
Interior Features Tray Ceiling(s), High Ceilings, Double Vanity, Separate Shower, Tile Bath, Walk-In Closet(s), Split Bedroom Plan
Heating Central, Forced Air
Cooling Ceiling Fan(s), Central Air
Flooring Hardwood, Tile, Carpet
Fireplaces Number 2
Fireplaces Type Family Room, Master Bedroom
Fireplace Yes
Appliance Dishwasher, Microwave, Refrigerator
Laundry Common Area
Exterior
Parking Features Garage, Kitchen Level
Community Features Clubhouse, Playground, Sidewalks, Street Lights, Tennis Court(s)
Utilities Available Cable Available, Electricity Available, High Speed Internet, Natural Gas Available, Phone Available, Sewer Available
View Y/N No
Roof Type Composition
Garage Yes
Private Pool No
Building
Lot Description Level
Faces Exit 285 South to Camp Creek Parkway and bear to the right. Go approximately 7 lights and make a right onto Enon Road. Make a left into the subdivision. Make a left onto Boreal and the home will be on the right.
Sewer Public Sewer
Water Public
Structure Type Brick
New Construction No
Schools
Elementary Schools Randolph
Middle Schools Sandtown
High Schools Westlake
Others
HOA Fee Include Maintenance Grounds,Management Fee,Swimming
Tax ID 14F0104 LL0811
Security Features Smoke Detector(s)
Acceptable Financing Cash, Conventional, FHA, VA Loan
Listing Terms Cash, Conventional, FHA, VA Loan
Special Listing Condition Resale
Read Less Info
Want to know what your home might be worth? Contact us for a FREE valuation!

Our team is ready to help you sell your home for the highest possible price ASAP

© 2025 Georgia Multiple Listing Service. All Rights Reserved.






