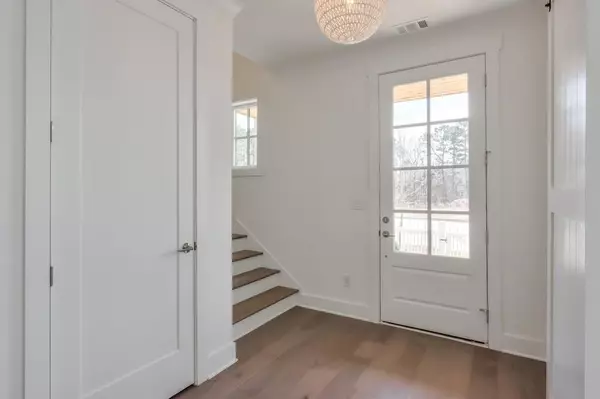$925,000
$945,000
2.1%For more information regarding the value of a property, please contact us for a free consultation.
4 Beds
4.5 Baths
3,380 SqFt
SOLD DATE : 04/21/2023
Key Details
Sold Price $925,000
Property Type Single Family Home
Sub Type Single Family Residence
Listing Status Sold
Purchase Type For Sale
Square Footage 3,380 sqft
Price per Sqft $273
Subdivision South On Main
MLS Listing ID 7180324
Sold Date 04/21/23
Style Other
Bedrooms 4
Full Baths 4
Half Baths 1
Construction Status Resale
HOA Fees $190
HOA Y/N Yes
Originating Board First Multiple Listing Service
Year Built 2022
Tax Year 2022
Lot Size 435 Sqft
Acres 0.01
Property Description
This gracious executive style home, the "Savannah" floorplan, offers the perfect blend of modern, elegant, and inviting with perfect sunset views and just steps to the pool. Located in South on Main, enjoy the best of Woodstock's premier work-home-play community. Packed with extensive upgrades beginning with the charming front porch with welcoming gas lanterns, this lovely home is situated on a large corner builder designated "premium" lot that welcomes you on the terrace level with a large, bright bonus room that provides abundant lounge space and perfect game days! As you step onto the 2nd floor the open and modern floor plan features 10' ceilings, a large family room with a gas fireplace and built-in bookshelves. The well-appointed kitchen includes the KitchenAid stainless steel appliance package featuring double ovens, a multi-door refrigerator, quartz countertops, white tile backsplash, white soft-close cabinets and drawers, a large island with a breakfast bar, and a walk-in pantry. Adjacent is the dining area leading to oversized and disappearing sliding glass doors that open onto an expanded partially covered deck that has been upgraded to allow for the ultimate in outdoor entertaining and dining. A charming gate leads down to the backyard area directly just steps away from the pool, clubhouse, and fitness center. Beautiful hardwood floors throughout the home, and a pristine neutral palette. On the third floor are more built-in bookcases, and a separate window-filled flex space for an office, crafts, or sitting area. The primary suite is located on the third floor and has a luxurious primary bath suite with a large soaking tub, a spacious tile shower, split vanities, storage, quartzite countertops, and a huge walk-in closet. Additional ensuite bedroom plus easy access to the upstairs laundry room. This layout has so many flex spaces for work from home, gym, or playroom for your choosing! This home is also elevator ready. The amenities are amazing in this walkable neighborhood -take the serpentine trail for a lovely walk to the downtown Woodstock restaurants and shopping. The large clubhouse has a full fitness center, and the swimming pool has a cabana with a children's splash pool. There is a community garden, a fire pit, 2 dog parks and soon to come a large pavilion for monthly food truck parties and concerts! South on Main was awarded Community of the Year by Atlanta Home Builders Assoc at the Obie awards - come see all that this amazing community has to offer.
Location
State GA
County Cherokee
Lake Name None
Rooms
Bedroom Description Oversized Master
Other Rooms None
Basement None
Main Level Bedrooms 1
Dining Room Open Concept
Interior
Interior Features Bookcases, High Ceilings 9 ft Lower, High Ceilings 9 ft Upper, High Ceilings 10 ft Main, Walk-In Closet(s)
Heating Natural Gas, Zoned
Cooling Ceiling Fan(s), Central Air
Flooring Ceramic Tile, Hardwood
Fireplaces Number 1
Fireplaces Type Factory Built, Family Room, Gas Log, Gas Starter
Window Features Insulated Windows
Appliance Dishwasher, Disposal, Double Oven, Gas Cooktop, Microwave, Range Hood, Refrigerator, Self Cleaning Oven
Laundry Laundry Room, Upper Level
Exterior
Exterior Feature Rear Stairs, Other
Garage Garage, Garage Faces Side, Level Driveway
Garage Spaces 2.0
Fence Back Yard, Fenced, Front Yard
Pool None
Community Features Clubhouse, Dog Park, Fitness Center, Homeowners Assoc, Meeting Room, Near Shopping, Near Trails/Greenway, Park, Playground, Pool, Sidewalks, Street Lights
Utilities Available Cable Available, Electricity Available, Natural Gas Available, Underground Utilities, Water Available
Waterfront Description None
View Pool, Other
Roof Type Composition, Shingle
Street Surface Asphalt, Paved
Accessibility None
Handicap Access None
Porch Covered, Deck, Side Porch
Building
Lot Description Corner Lot, Front Yard, Landscaped, Level
Story Three Or More
Foundation Pillar/Post/Pier, Slab
Sewer Public Sewer
Water Public
Architectural Style Other
Level or Stories Three Or More
Structure Type Cement Siding, Concrete, HardiPlank Type
New Construction No
Construction Status Resale
Schools
Elementary Schools Woodstock
Middle Schools Woodstock
High Schools Woodstock
Others
HOA Fee Include Maintenance Grounds, Reserve Fund, Swim/Tennis
Senior Community no
Restrictions true
Tax ID 15N12J 072
Ownership Fee Simple
Acceptable Financing Cash, Conventional
Listing Terms Cash, Conventional
Financing no
Special Listing Condition None
Read Less Info
Want to know what your home might be worth? Contact us for a FREE valuation!

Our team is ready to help you sell your home for the highest possible price ASAP

Bought with Berkshire Hathaway HomeServices Georgia Properties







