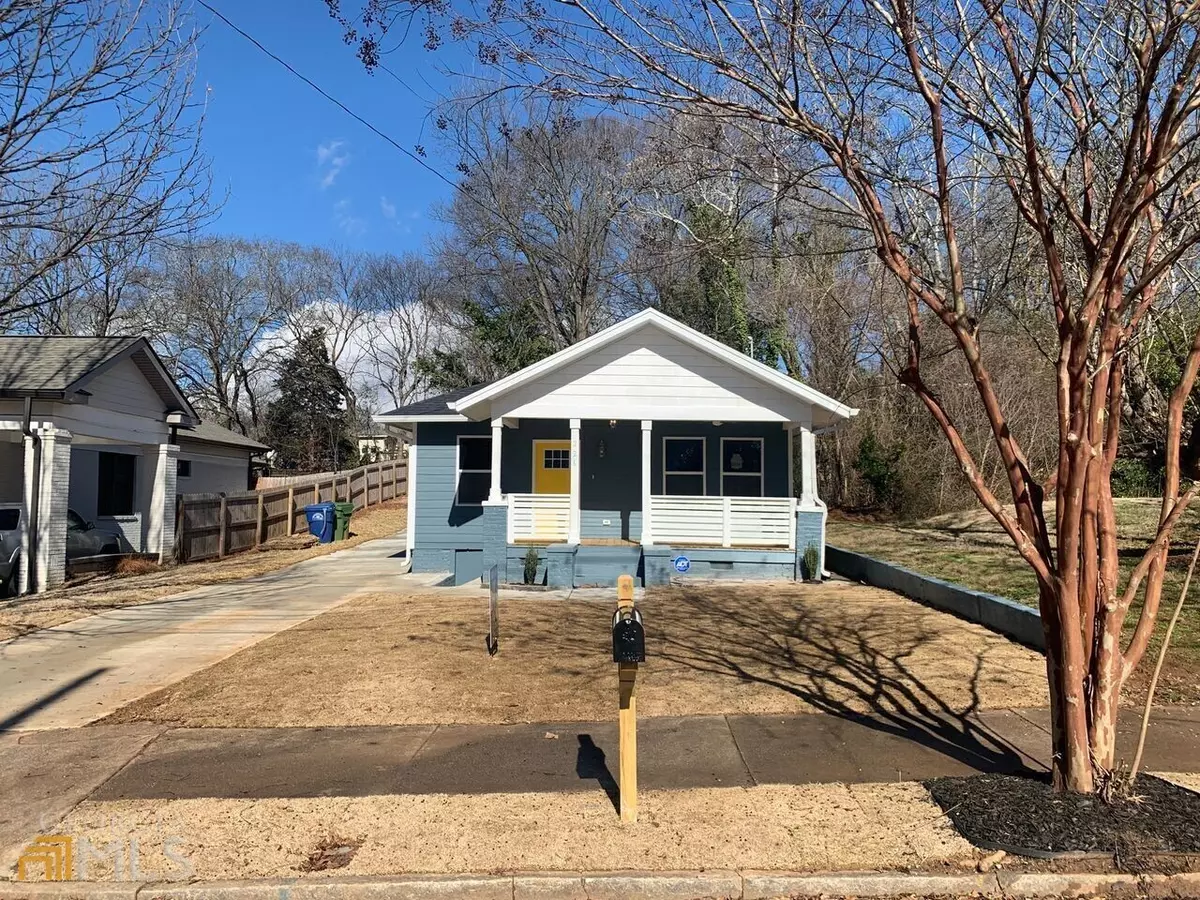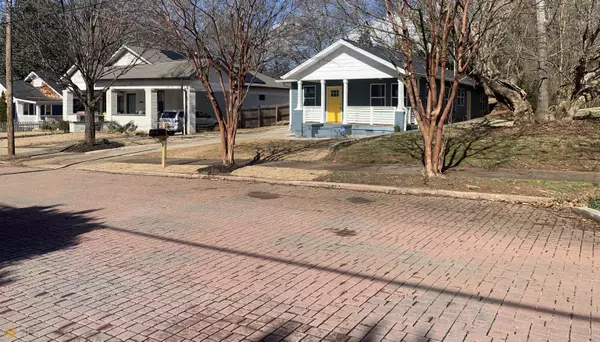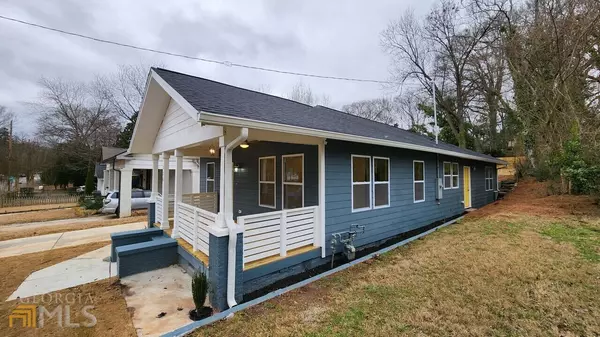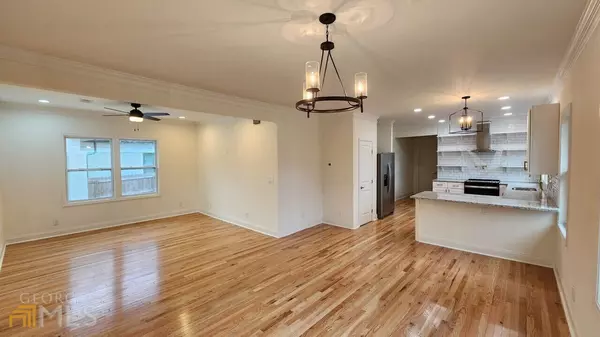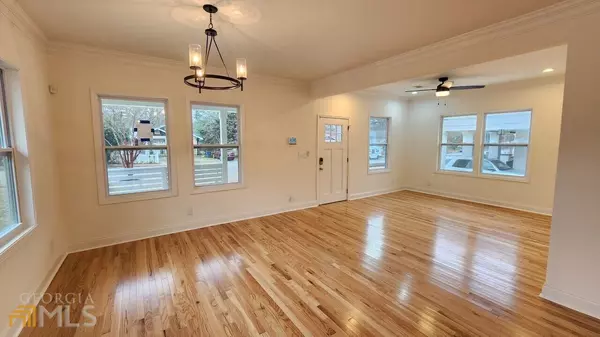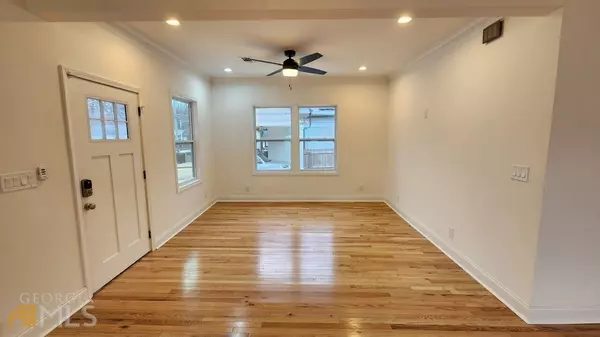$554,000
$549,900
0.7%For more information regarding the value of a property, please contact us for a free consultation.
3 Beds
2 Baths
1,441 SqFt
SOLD DATE : 03/27/2023
Key Details
Sold Price $554,000
Property Type Single Family Home
Sub Type Single Family Residence
Listing Status Sold
Purchase Type For Sale
Square Footage 1,441 sqft
Price per Sqft $384
Subdivision Grant Park Peoplestown
MLS Listing ID 10120715
Sold Date 03/27/23
Style Bungalow/Cottage,Craftsman,Ranch
Bedrooms 3
Full Baths 2
HOA Y/N No
Originating Board Georgia MLS 2
Year Built 1920
Annual Tax Amount $1,210
Tax Year 2021
Lot Size 9,670 Sqft
Acres 0.222
Lot Dimensions 9670.32
Property Description
$5000 Towards Closing Costs! Welcome to your Newly Remodeled Craftsman-styled Ranch home in the Heart of Atlanta! An open concept floor plan, this 3 bedroom, 2 bath is situated on an oversized lot in this East Atlanta community and is in the Barack & Michelle Obama Academy School District which is incredible! Come fall in love with a collection of designer upgrades that your family and friends will rave about! The decorative kitchen engages with the living room and flaunts gorgeous granite countertops, subway tile backsplash, bright white shaker cabinets, large pull out pantry for seasonings, stainless steel appliances, gold fixtures throughout to include a gold water pot filler and breakfast bar for additional seating. The generous size Owner's Suite has a walk-in closet and features a stately barn door allowing access to your lavish bathroom that is perfected with an elegant double vanity, a water closet and a built-in waterfall shower system with custom walk-in tile and caddy. Energy efficient standards at its best! This gorgeous addition to this sought after Grant Park neighborhood is only five minutes away from Downtown Atlanta, five minutes to East Atlanta Village, blocks from ZOO Atlanta and under ten miles to the airport. LOCATION, LOCATION, LOCATION! If you are seeking a vibrant community of active neighbors walking their dogs, listening to music at Grant Park and residing on the same street as Million Dollar Homeowners, allow our team to submit an offer for you today. This home will go under contract quickly so please do not snooze and lose on this Fabulous home!
Location
State GA
County Fulton
Rooms
Basement Crawl Space, Exterior Entry
Interior
Interior Features Bookcases, High Ceilings, Double Vanity, Soaking Tub, Other, Tile Bath, Walk-In Closet(s), Master On Main Level, Roommate Plan
Heating Electric
Cooling Electric, Ceiling Fan(s), Central Air
Flooring Hardwood, Tile
Fireplaces Type Other
Fireplace Yes
Appliance Electric Water Heater, Dishwasher, Ice Maker, Microwave, Other, Oven/Range (Combo), Refrigerator, Stainless Steel Appliance(s)
Laundry Laundry Closet, Mud Room, Other
Exterior
Exterior Feature Other
Parking Features Off Street
Garage Spaces 2.0
Fence Fenced, Back Yard, Privacy
Community Features Park, Playground, Pool, Sidewalks, Street Lights, Near Public Transport, Walk To Schools, Near Shopping
Utilities Available Underground Utilities
View Y/N No
Roof Type Composition
Total Parking Spaces 2
Garage No
Private Pool No
Building
Lot Description Level, Private
Faces Left onto Mitchell St Right onto Washington St SW Continue onto Pulliam St SW Left onto Ralph David Abernathy Blvd Right onto Hank Aaron Dr SE Continue to follow Hank Aaron Dr SE Left onto Atlanta Ave SE Destination will be on the left 226 Atlanta Ave SE, Atlanta, GA 30315
Foundation Block
Sewer Public Sewer
Water Public
Structure Type Wood Siding
New Construction No
Schools
Elementary Schools Barack & Michelle Obama Academy
Middle Schools King
High Schools Mh Jackson Jr
Others
HOA Fee Include None
Tax ID 14 005400090643
Security Features Security System
Acceptable Financing Cash, Conventional
Listing Terms Cash, Conventional
Special Listing Condition Updated/Remodeled
Read Less Info
Want to know what your home might be worth? Contact us for a FREE valuation!

Our team is ready to help you sell your home for the highest possible price ASAP

© 2025 Georgia Multiple Listing Service. All Rights Reserved.

