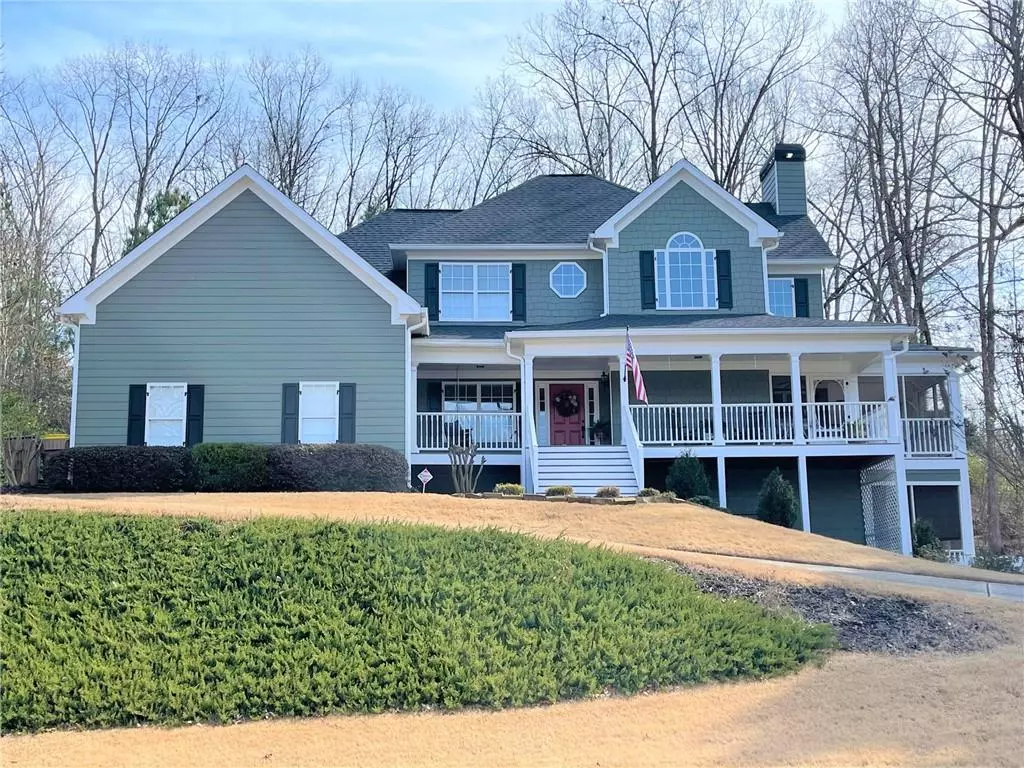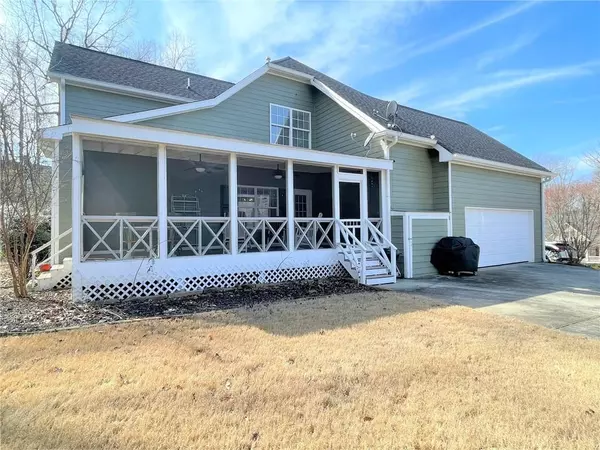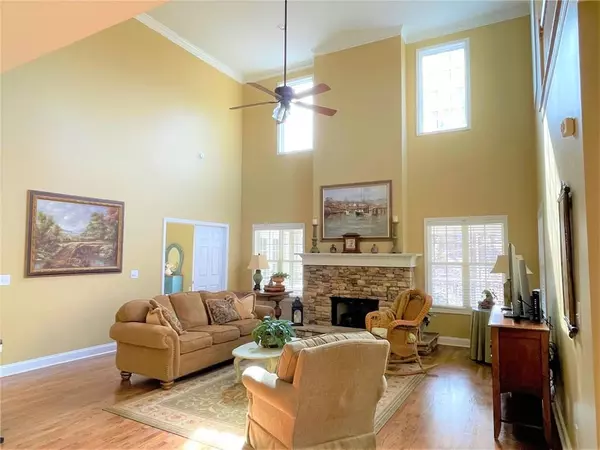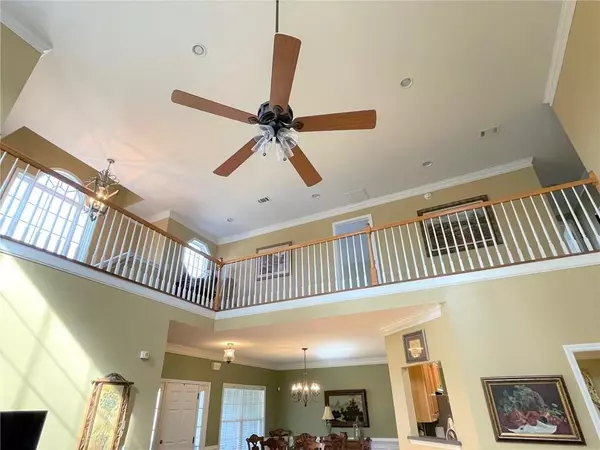$565,000
$565,000
For more information regarding the value of a property, please contact us for a free consultation.
5 Beds
4.5 Baths
5,098 SqFt
SOLD DATE : 03/29/2023
Key Details
Sold Price $565,000
Property Type Single Family Home
Sub Type Single Family Residence
Listing Status Sold
Purchase Type For Sale
Square Footage 5,098 sqft
Price per Sqft $110
Subdivision Clover Mill Farms
MLS Listing ID 7174630
Sold Date 03/29/23
Style Country, Traditional, Victorian
Bedrooms 5
Full Baths 4
Half Baths 1
Construction Status Resale
HOA Fees $425
HOA Y/N Yes
Originating Board First Multiple Listing Service
Year Built 2002
Annual Tax Amount $3,049
Tax Year 2022
Lot Size 1.000 Acres
Acres 1.0
Property Description
Here's the Home you have DREAMED OF!! Pristine - Captivating - Romantic -All describes this lovely West Jefferson home! "True Southern Living" at its best in this meticulously maintained Country traditional home in prestigious Clover Mill Farms (swim/tennis). Soaring Ceilings, Walls of windows, 3 huge screened porches & front wrap around porch - all bring nature to you from every angle. Enjoy the private 1 ac wooded setting to soothe your soul. You'll love the Many updates/upgrades that really commands your attention to detail (see the list). Master on main plus in-law suite on main (2nd master) with all new walk in shower/bath- (Handicap Accessible). Three bedrooms/2 baths upstairs, plus finished terraced level with 2 bonus rooms, full bath, wet bar, rec room/den and tons of storage. Two laundry rooms for the growing family! This is a wonderful entertainer's home with the huge formal dining plus oversized eat in kitchen, and lots of outdoor porches to sip tea & relax. All Bedrooms with Walk in Closets and several unfin. areas for storage too. No carpet (real hardwood floors on main/upper). Minutes to Publix, Kroger & shopping galore. Come visit and fall in love today!
Location
State GA
County Jackson
Lake Name None
Rooms
Bedroom Description Master on Main, Split Bedroom Plan, Double Master Bedroom
Other Rooms None
Basement Boat Door, Daylight, Finished, Finished Bath, Full, Unfinished
Main Level Bedrooms 2
Dining Room Open Concept, Seats 12+
Interior
Interior Features Cathedral Ceiling(s), Crown Molding, Double Vanity, High Ceilings 9 ft Lower, High Ceilings 9 ft Main, High Ceilings 9 ft Upper, High Speed Internet, Vaulted Ceiling(s), Walk-In Closet(s), Wet Bar
Heating Central, Forced Air, Natural Gas, Zoned
Cooling Ceiling Fan(s), Central Air, Multi Units, Zoned
Flooring Ceramic Tile, Hardwood, Sustainable
Fireplaces Number 1
Fireplaces Type Factory Built, Family Room, Gas Log, Gas Starter, Great Room
Window Features Double Pane Windows, Insulated Windows
Appliance Dishwasher, Gas Oven, Gas Range, Gas Water Heater, Microwave, Refrigerator, Self Cleaning Oven
Laundry In Kitchen, Laundry Room, Lower Level, Main Level
Exterior
Exterior Feature Private Front Entry, Private Rear Entry, Private Yard, Rain Gutters
Parking Features Attached, Driveway, Garage, Garage Door Opener, Garage Faces Side, Kitchen Level, Level Driveway
Garage Spaces 2.0
Fence None
Pool None
Community Features Clubhouse, Homeowners Assoc, Pool, Street Lights, Tennis Court(s)
Utilities Available Cable Available, Electricity Available, Natural Gas Available, Phone Available, Underground Utilities, Water Available, Other
Waterfront Description None
View Trees/Woods
Roof Type Composition
Street Surface Asphalt
Accessibility Accessible Approach with Ramp, Accessible Bedroom, Accessible Doors, Accessible Entrance, Accessible Full Bath, Grip-Accessible Features, Accessible Hallway(s), Central Living Area, Common Area
Handicap Access Accessible Approach with Ramp, Accessible Bedroom, Accessible Doors, Accessible Entrance, Accessible Full Bath, Grip-Accessible Features, Accessible Hallway(s), Central Living Area, Common Area
Porch Covered, Front Porch, Patio, Rear Porch, Screened, Side Porch, Wrap Around
Building
Lot Description Front Yard, Landscaped, Level, Private, Sloped, Wooded
Story Three Or More
Foundation Concrete Perimeter
Sewer Septic Tank
Water Public
Architectural Style Country, Traditional, Victorian
Level or Stories Three Or More
Structure Type Cement Siding, HardiPlank Type
New Construction No
Construction Status Resale
Schools
Elementary Schools Gum Springs
Middle Schools West Jackson
High Schools Jackson County
Others
HOA Fee Include Reserve Fund, Swim/Tennis
Senior Community no
Restrictions true
Tax ID 105 011 1F
Acceptable Financing Cash, Conventional, FHA, VA Loan
Listing Terms Cash, Conventional, FHA, VA Loan
Special Listing Condition None
Read Less Info
Want to know what your home might be worth? Contact us for a FREE valuation!

Our team is ready to help you sell your home for the highest possible price ASAP

Bought with Coldwell Banker Realty







