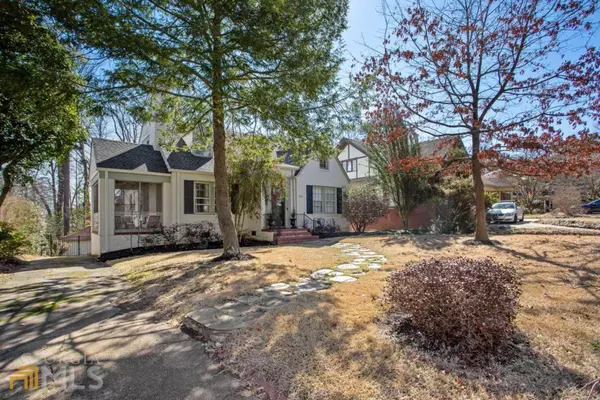$724,900
$724,900
For more information regarding the value of a property, please contact us for a free consultation.
4 Beds
3 Baths
2,153 SqFt
SOLD DATE : 03/22/2023
Key Details
Sold Price $724,900
Property Type Single Family Home
Sub Type Single Family Residence
Listing Status Sold
Purchase Type For Sale
Square Footage 2,153 sqft
Price per Sqft $336
Subdivision Druid Hills
MLS Listing ID 10131631
Sold Date 03/22/23
Style Brick 4 Side,Traditional
Bedrooms 4
Full Baths 3
HOA Y/N No
Originating Board Georgia MLS 2
Year Built 1929
Annual Tax Amount $7,612
Tax Year 2022
Lot Size 0.300 Acres
Acres 0.3
Lot Dimensions 13068
Property Description
Lovingly restored classic 1929 brick bungalow on a deep, wide and gently sloping lot is an easy walk to Emory Village. 3 bedrooms and 2 baths in the main house, plus an in-law apartment on the terrace level with separate entrance. Original hardwoods, masonry fireplace, high ceilings, big living room, separate dining room, and renovated eat-in kitchen with sunny keeping room. French door from living room leads to terracotta tiled side screened porch. Private master suite is upstairs and has a loft/studio sitting area which is a great dressing room or office. There is also a finished storage area upstairs and plenty of unfinished attic and basement. Deep private back yard with double garage and brick patio. New 30-year architectural roof, HVAC, Electrical, paint, and light fixtures. Plenty of parking and turn-around space down the easy driveway at the rear of the home. So much space and potential for someone looking to live in the main home and get substantial income from the terrace level efficiency apartment.
Location
State GA
County Dekalb
Rooms
Other Rooms Garage(s)
Basement Daylight, Finished, Full
Dining Room Seats 12+
Interior
Interior Features High Ceilings, Rear Stairs, In-Law Floorplan
Heating Central
Cooling Ceiling Fan(s), Central Air
Flooring Hardwood
Fireplaces Number 1
Fireplaces Type Family Room
Fireplace Yes
Appliance Dishwasher, Disposal, Microwave, Refrigerator
Laundry In Basement
Exterior
Parking Features Detached, Garage, Parking Pad, Off Street
Garage Spaces 4.0
Fence Fenced, Back Yard, Other
Community Features Park, Playground, Sidewalks, Street Lights, Near Public Transport, Walk To Schools, Near Shopping
Utilities Available Underground Utilities, Cable Available, Sewer Connected, Electricity Available, Natural Gas Available, Phone Available, Water Available
Waterfront Description No Dock Or Boathouse
View Y/N No
Roof Type Composition
Total Parking Spaces 4
Garage Yes
Private Pool No
Building
Lot Description Level, Private, Sloped
Faces See GPS.
Sewer Public Sewer
Water Public
Structure Type Brick
New Construction No
Schools
Elementary Schools Fernbank
Middle Schools Druid Hills
High Schools Druid Hills
Others
HOA Fee Include None
Tax ID 18 054 02 005
Security Features Smoke Detector(s)
Special Listing Condition Updated/Remodeled
Read Less Info
Want to know what your home might be worth? Contact us for a FREE valuation!

Our team is ready to help you sell your home for the highest possible price ASAP

© 2025 Georgia Multiple Listing Service. All Rights Reserved.






