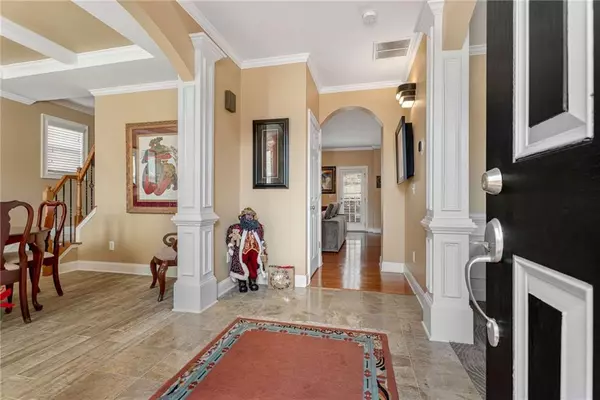$473,200
$532,000
11.1%For more information regarding the value of a property, please contact us for a free consultation.
4 Beds
3 Baths
3,226 SqFt
SOLD DATE : 02/21/2023
Key Details
Sold Price $473,200
Property Type Single Family Home
Sub Type Single Family Residence
Listing Status Sold
Purchase Type For Sale
Square Footage 3,226 sqft
Price per Sqft $146
Subdivision Wyncreek Estates
MLS Listing ID 7152175
Sold Date 02/21/23
Style European, Traditional
Bedrooms 4
Full Baths 3
Construction Status Resale
HOA Fees $517
HOA Y/N Yes
Originating Board First Multiple Listing Service
Year Built 2006
Annual Tax Amount $5,789
Tax Year 2021
Lot Size 0.258 Acres
Acres 0.258
Property Description
Immaculate all brick home ready for new owners with designer features throughout! Updated kitchen with sunny breakfast area and island perfect for gathering. Kitchen opens to a spacious fireside family room. First floor also features a formal living room and a banquet sized dining room. Another great feature is the first floor secondary bedroom served by a full bathroom. On the second floor, there is a spectacular oversized owners suite with sitting room and spacious closet. Spa like owners bath is perfect for great relaxing bath after a long day. Gracious sized secondary bedrooms are perfect for the entire family! Enormous bonus room is perfect for exercise suite, entertainment/media room or just extra space for family fun. Outside area has much to offer with its extended patio and built in grill. It is well suited for entertaining and family enjoyment. Yard is meticulously manicured front and back. In the sought after West Lake HS district is important to note! Only 15 minutes to Atlanta Airport and close to major shopping outlet at Camp Creek Market Place! Stop looking and start living, see this one and you are HOME! An added bonus is a $10,000 seller contribution to closing costs or interest rate buy down with an acceptable offer!
Location
State GA
County Fulton
Lake Name None
Rooms
Bedroom Description Oversized Master, Sitting Room
Other Rooms None
Basement None
Main Level Bedrooms 1
Dining Room Seats 12+, Separate Dining Room
Interior
Interior Features Bookcases, Disappearing Attic Stairs, Double Vanity, Entrance Foyer, High Ceilings 9 ft Upper, High Ceilings 10 ft Main, High Speed Internet, Tray Ceiling(s)
Heating Forced Air, Heat Pump, Zoned
Cooling Ceiling Fan(s), Central Air, Heat Pump
Flooring Carpet, Hardwood
Fireplaces Number 1
Fireplaces Type Electric, Factory Built, Family Room, Gas Log
Window Features Double Pane Windows, Insulated Windows
Appliance Dishwasher, Disposal, Electric Oven, Gas Water Heater, Microwave
Laundry Laundry Room, Main Level
Exterior
Exterior Feature Garden, Private Front Entry, Private Rear Entry, Private Yard, Rain Gutters
Parking Features Attached, Garage Door Opener, Garage, Garage Faces Side, Kitchen Level, Level Driveway
Garage Spaces 2.0
Fence None
Pool None
Community Features Clubhouse, Homeowners Assoc, Playground, Pool, Street Lights, Tennis Court(s)
Utilities Available Cable Available, Electricity Available, Natural Gas Available, Phone Available, Sewer Available, Water Available
Waterfront Description None
View City
Roof Type Composition
Street Surface Asphalt
Accessibility Accessible Bedroom, Accessible Kitchen Appliances
Handicap Access Accessible Bedroom, Accessible Kitchen Appliances
Porch Front Porch, Patio
Total Parking Spaces 2
Building
Lot Description Back Yard, Front Yard, Level, Landscaped
Story Two
Foundation Concrete Perimeter, Slab
Sewer Public Sewer
Water Public
Architectural Style European, Traditional
Level or Stories Two
Structure Type Brick 4 Sides
New Construction No
Construction Status Resale
Schools
Elementary Schools Stonewall Tell
Middle Schools Sandtown
High Schools Westlake
Others
HOA Fee Include Swim/Tennis
Senior Community no
Restrictions false
Tax ID 14F0104 LL1777
Acceptable Financing Cash, Conventional, FHA
Listing Terms Cash, Conventional, FHA
Special Listing Condition None
Read Less Info
Want to know what your home might be worth? Contact us for a FREE valuation!

Our team is ready to help you sell your home for the highest possible price ASAP

Bought with BHGRE Metro Brokers






