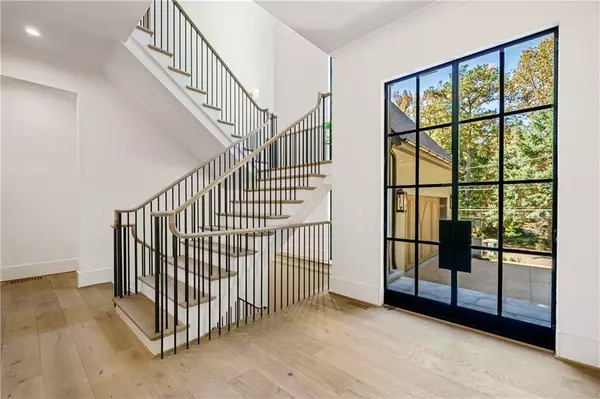$3,718,000
$3,950,000
5.9%For more information regarding the value of a property, please contact us for a free consultation.
6 Beds
5.5 Baths
7,308 SqFt
SOLD DATE : 01/05/2023
Key Details
Sold Price $3,718,000
Property Type Single Family Home
Sub Type Single Family Residence
Listing Status Sold
Purchase Type For Sale
Square Footage 7,308 sqft
Price per Sqft $508
Subdivision Morningside
MLS Listing ID 7133886
Sold Date 01/05/23
Style Traditional, Other
Bedrooms 6
Full Baths 5
Half Baths 1
Construction Status New Construction
HOA Y/N No
Year Built 2022
Annual Tax Amount $11,323
Tax Year 2021
Lot Size 0.445 Acres
Acres 0.4455
Property Description
Indulge in the pinnacle of luxury in this breathtaking JackBilt Development custom build featuring Architectural design by Linda MacArthur and interiors by Dana Lynch Design. Situated on a private nearly 1/2+/- acre lot in Morningside, one of the most sought-after real estate addresses in the area. Enter through the custom steel and glass doors to find an open layout design, high ceilings, designer lighting, upgraded stones, wide oak flooring, a custom fireplace, and floor-to-ceiling glass windows framing the glimmering blue PebbleTec pool with spa and covered fireside patio. The custom kitchen is made for the culinary adventurer and features marble counters, a large island, and commercial-grade Thermador appliances. The kitchen opens to the family, breakfast, and dining areas. There is also a scullery with an additional beverage refrigerator, large freezer, and prep sink. Enjoy sunsets on the spectacular grounds with expansive lawn, loggia with outdoor fireplace, pool, and spa. Discover unsurpassed luxury in the primary wing with custom built-in closets, a resort-inspired bath with a soaking tub, and a private view of the rear yard. Additional bedrooms that are all on suite and generous in size. Oversized laundry located upstairs with sink and custom cabinetry. The finished terrace with a large entertainment area is perfect for a home theater or screening room. Maintain a healthy lifestyle in the indoor gym with mirrored wall and custom gym flooring. The terrace is home to a full bath and two additional bedrooms. Step outside from the main level to enjoy the poolside covered porch/ cabana with a warm gas fireplace. The private and expansive yard is fully fenced. Additional features include a mudroom with custom cabinetry, a large unfinished future expansion, or a current storage room above the 2-car garage. Whether you like to entertain or simply enjoy the endless perks that come with an elevated lifestyle, this refined home offers an amenity-rich environment designed to evoke pure peace and serenity. Located minutes from fine dining, several travel hubs, and award-winning schools!
Location
State GA
County Fulton
Lake Name None
Rooms
Bedroom Description Oversized Master, Sitting Room, Other
Other Rooms Cabana
Basement Daylight, Finished, Finished Bath, Full, Interior Entry
Dining Room Seats 12+, Separate Dining Room
Interior
Interior Features Beamed Ceilings, Bookcases, Double Vanity, Entrance Foyer, High Ceilings 10 ft Main
Heating Forced Air, Zoned
Cooling Central Air, Zoned
Flooring Ceramic Tile, Hardwood, Stone
Fireplaces Number 2
Fireplaces Type Family Room, Gas Starter, Outside
Window Features Double Pane Windows, Insulated Windows
Appliance Dishwasher, Disposal, Gas Range, Gas Water Heater, Range Hood, Refrigerator
Laundry Laundry Room, Mud Room, Upper Level
Exterior
Exterior Feature Garden, Private Yard, Rain Gutters
Garage Attached, Garage, Garage Door Opener, Garage Faces Side, Kitchen Level
Garage Spaces 2.0
Fence Back Yard, Privacy
Pool Gunite, In Ground
Community Features Near Beltline, Near Schools, Near Shopping, Near Trails/Greenway, Park, Playground, Public Transportation, Restaurant, Sidewalks, Street Lights, Swim Team, Tennis Court(s)
Utilities Available Cable Available, Electricity Available, Natural Gas Available, Phone Available, Sewer Available, Underground Utilities, Water Available
Waterfront Description None
View City, Other
Roof Type Composition, Shingle
Street Surface Asphalt
Accessibility None
Handicap Access None
Porch Covered, Rear Porch
Parking Type Attached, Garage, Garage Door Opener, Garage Faces Side, Kitchen Level
Total Parking Spaces 4
Private Pool true
Building
Lot Description Back Yard, Front Yard, Landscaped, Level, Private
Story Two
Foundation See Remarks
Sewer Public Sewer
Water Public
Architectural Style Traditional, Other
Level or Stories Two
Structure Type Brick 4 Sides, Shingle Siding
New Construction No
Construction Status New Construction
Schools
Elementary Schools Morningside-
Middle Schools David T Howard
High Schools Midtown
Others
Senior Community no
Restrictions false
Tax ID 17 000300050121
Special Listing Condition None
Read Less Info
Want to know what your home might be worth? Contact us for a FREE valuation!

Our team is ready to help you sell your home for the highest possible price ASAP

Bought with Atlanta Fine Homes Sotheby's International







