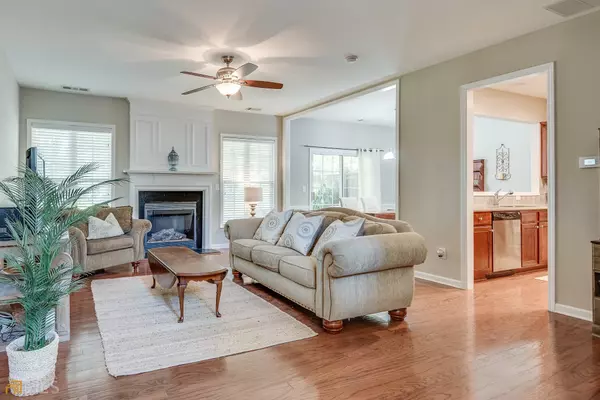$365,000
$360,000
1.4%For more information regarding the value of a property, please contact us for a free consultation.
3 Beds
2.5 Baths
1,952 SqFt
SOLD DATE : 12/28/2022
Key Details
Sold Price $365,000
Property Type Townhouse
Sub Type Townhouse
Listing Status Sold
Purchase Type For Sale
Square Footage 1,952 sqft
Price per Sqft $186
Subdivision Regency At Riverline Crossing
MLS Listing ID 10104858
Sold Date 12/28/22
Style Traditional
Bedrooms 3
Full Baths 2
Half Baths 1
HOA Fees $185
HOA Y/N Yes
Originating Board Georgia MLS 2
Year Built 2006
Annual Tax Amount $2,525
Tax Year 2021
Lot Size 8,712 Sqft
Acres 0.2
Lot Dimensions 8712
Property Description
Welcome home to this beautiful townhome in Regency at Riverline Crossing. One of the largest floor plans in the community. Enter the two story foyer into the open family room, dining room, kitchen and powder room. Sliding door in the dining room leads you to the private patio and tree lined backyard that can be fenced in for your fur children. The perfect space for grilling and outdoor dining. Two car garage is right off the kitchen for easy grocery unloading. Venture upstairs to the primary suite with an expansive bathroom and walk-in closet. Upstairs you will also find two additional bedrooms, a full bathroom & the laundry room. Conveniently located near ample shopping & restaurants, The Battery Atlanta, Silver Comet Trail & Nickajack Park.
Location
State GA
County Cobb
Rooms
Basement None
Interior
Interior Features Double Vanity, Entrance Foyer, Soaking Tub, Separate Shower, Walk-In Closet(s)
Heating Natural Gas, Forced Air
Cooling Ceiling Fan(s), Central Air
Flooring Hardwood, Tile, Carpet
Fireplaces Number 1
Fireplaces Type Family Room, Factory Built
Fireplace Yes
Appliance Dryer, Washer, Dishwasher, Disposal, Microwave, Refrigerator, Stainless Steel Appliance(s)
Laundry Upper Level
Exterior
Parking Features Attached, Garage Door Opener, Garage, Kitchen Level
Garage Spaces 2.0
Community Features Clubhouse, Pool, Sidewalks, Street Lights
Utilities Available Underground Utilities, Cable Available, Sewer Connected, Electricity Available, High Speed Internet, Natural Gas Available, Sewer Available, Water Available
View Y/N No
Roof Type Other
Total Parking Spaces 2
Garage Yes
Private Pool No
Building
Lot Description Other
Faces I-285W to Exit 15 (S Cobb Dr), right onto S Cobb Dr, 1st light left onto Highlands Pkwy, 1st light left onto Oakdale Rd, take right into community in about 1.5 miles, 137 will be on your right.
Foundation Slab
Sewer Public Sewer
Water Public
Structure Type Stone
New Construction No
Schools
Elementary Schools Clay
Middle Schools Lindley
High Schools Pebblebrook
Others
HOA Fee Include Maintenance Grounds,Pest Control,Swimming
Tax ID 18005401270
Security Features Carbon Monoxide Detector(s),Smoke Detector(s)
Acceptable Financing Cash, Conventional, FHA, VA Loan
Listing Terms Cash, Conventional, FHA, VA Loan
Special Listing Condition Resale
Read Less Info
Want to know what your home might be worth? Contact us for a FREE valuation!

Our team is ready to help you sell your home for the highest possible price ASAP

© 2025 Georgia Multiple Listing Service. All Rights Reserved.






