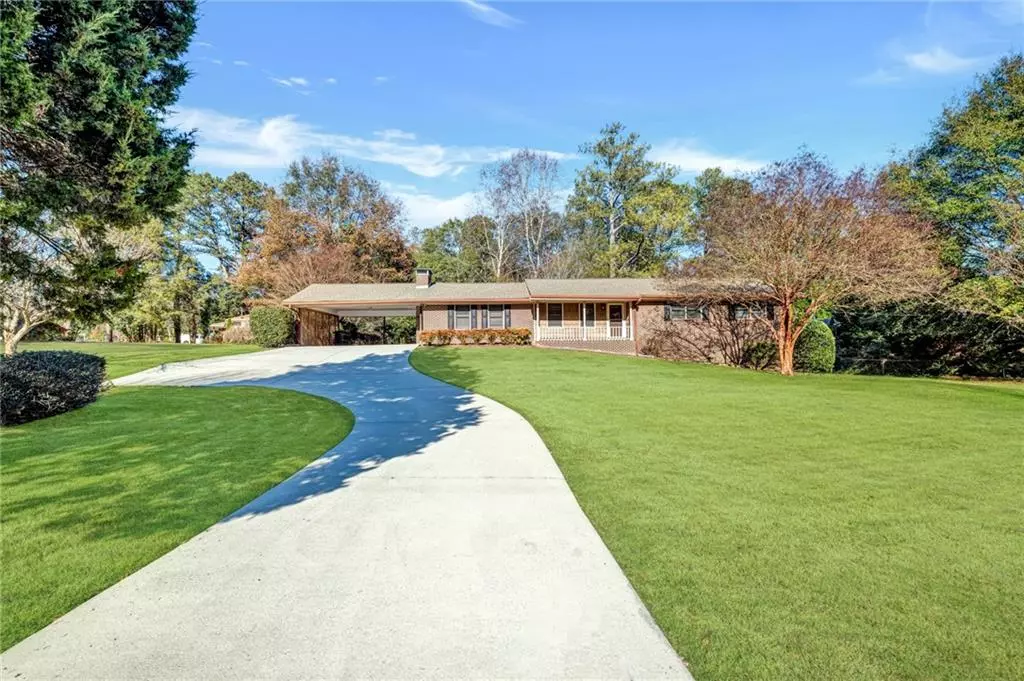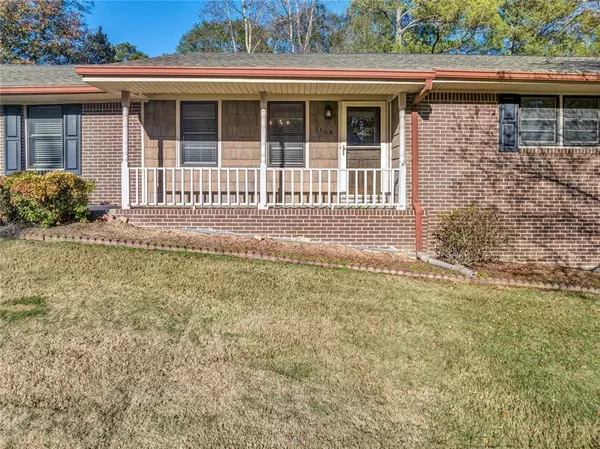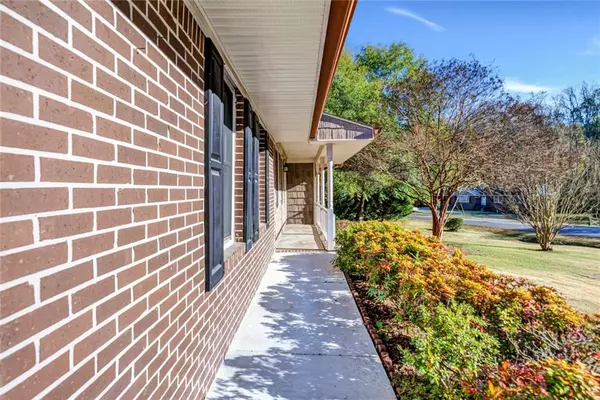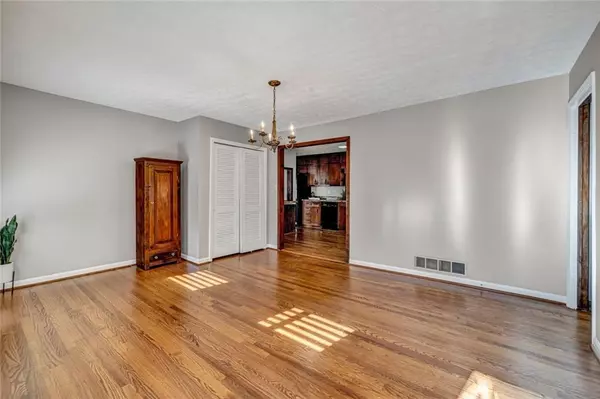$278,500
$290,000
4.0%For more information regarding the value of a property, please contact us for a free consultation.
3 Beds
1.5 Baths
1,604 SqFt
SOLD DATE : 12/15/2022
Key Details
Sold Price $278,500
Property Type Single Family Home
Sub Type Single Family Residence
Listing Status Sold
Purchase Type For Sale
Square Footage 1,604 sqft
Price per Sqft $173
Subdivision Lindley H Parks
MLS Listing ID 7145636
Sold Date 12/15/22
Style Ranch, Traditional
Bedrooms 3
Full Baths 1
Half Baths 1
Construction Status Resale
HOA Y/N No
Year Built 1963
Annual Tax Amount $483
Tax Year 2021
Lot Size 0.325 Acres
Acres 0.325
Property Description
SOLID BRICK RANCH with FULL Basement in Cobb County *Great Condition - Original Owner Lovingly Maintained Home - Non-Smoker *Beautiful Curb Appeal *Gleaming Hardwood Floors *Room to Spread Out in the Spacious Family Room with Cozy Gas Fireplace *Nice Sized Kitchen with Lots of Cabinetry - Dishwasher, Range, and Refrigerator Remain *All Bedrooms Including Owners Suite are on the Main Level *Large Walk-in Laundry Room on Main *Charming Screened Porch for Your Enjoyment with Plenty of Space for Gatherings *Deck Overlooking Private Backyard *Two Car Kitchen Level Carport *Low Maintenance Immaculate 4 Sided Brick Ranch with Vinyl Eaves *Freshly Painted Interior *Blinds Throughout *Convenient Location -Close to Restaurants, Shopping, Schools, Hospital, and More! Minutes to The Silver Comet Trail - 61.5 Mile Multi-Use Concrete Path for Bicycling, Running, Walking, and Skating – Playground and Exercise Area *Home Warranty Included *Neighborhood Sidewalks *NO HOA!
Location
State GA
County Cobb
Lake Name None
Rooms
Bedroom Description Master on Main
Other Rooms Outbuilding, Shed(s)
Basement Daylight, Exterior Entry, Full, Interior Entry, Unfinished
Main Level Bedrooms 3
Dining Room Open Concept, Seats 12+
Interior
Interior Features High Speed Internet, Other
Heating Central, Forced Air, Natural Gas
Cooling Ceiling Fan(s), Central Air
Flooring Carpet, Ceramic Tile, Hardwood
Fireplaces Number 1
Fireplaces Type Family Room, Gas Log, Gas Starter, Great Room
Window Features None
Appliance Dishwasher, Electric Oven, Electric Range, Gas Water Heater, Range Hood, Refrigerator, Other
Laundry Laundry Room, Main Level
Exterior
Exterior Feature Private Rear Entry, Private Yard, Rear Stairs, Other
Parking Features Attached, Carport, Covered, Driveway, Kitchen Level, RV Access/Parking
Fence None
Pool None
Community Features Near Schools, Near Shopping, Near Trails/Greenway, Sidewalks, Street Lights
Utilities Available Cable Available, Electricity Available, Natural Gas Available, Phone Available, Sewer Available, Water Available
Waterfront Description None
View Trees/Woods
Roof Type Composition, Shingle
Street Surface Paved
Accessibility Accessible Bedroom, Accessible Full Bath
Handicap Access Accessible Bedroom, Accessible Full Bath
Porch Covered, Deck, Enclosed, Front Porch, Rear Porch, Screened
Total Parking Spaces 2
Building
Lot Description Back Yard, Front Yard, Private, Other
Story One
Foundation Block
Sewer Public Sewer
Water Public
Architectural Style Ranch, Traditional
Level or Stories One
Structure Type Brick 4 Sides
New Construction No
Construction Status Resale
Schools
Elementary Schools Powder Springs
Middle Schools Cooper
High Schools Mceachern
Others
Senior Community no
Restrictions false
Tax ID 19090600150
Special Listing Condition None
Read Less Info
Want to know what your home might be worth? Contact us for a FREE valuation!

Our team is ready to help you sell your home for the highest possible price ASAP

Bought with Keller Williams Realty Partners







