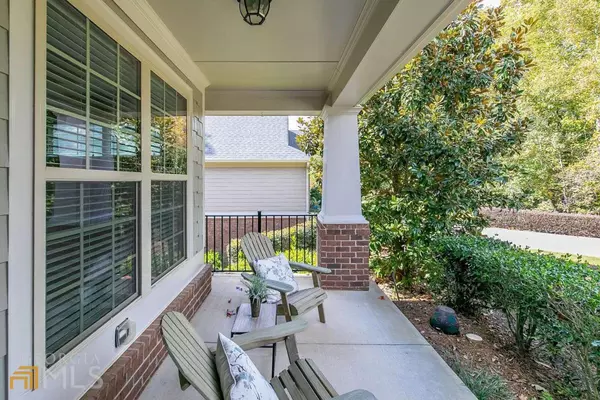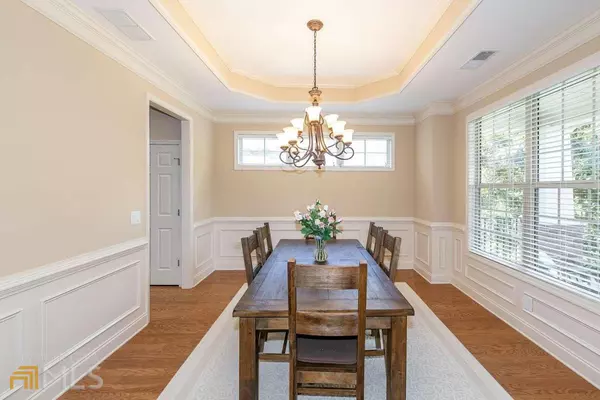$535,000
$550,000
2.7%For more information regarding the value of a property, please contact us for a free consultation.
4 Beds
3 Baths
2,148 SqFt
SOLD DATE : 11/28/2022
Key Details
Sold Price $535,000
Property Type Single Family Home
Sub Type Single Family Residence
Listing Status Sold
Purchase Type For Sale
Square Footage 2,148 sqft
Price per Sqft $249
Subdivision The Orchards Of East Cherokee
MLS Listing ID 10100741
Sold Date 11/28/22
Style Craftsman,Ranch,Traditional
Bedrooms 4
Full Baths 3
HOA Fees $300
HOA Y/N Yes
Originating Board Georgia MLS 2
Year Built 2014
Annual Tax Amount $1,368
Tax Year 2021
Lot Size 1.000 Acres
Acres 1.0
Lot Dimensions 1
Property Description
Welcome Home! This 4 BR Ranch Home Really does have a 3rd (almost) BR on main level. There is just no closet. Currently used as office. Cul-de-sac lot is on 1 acre. Craftsman style home adds so much charm and curb appeal. This home is full of luxury details -- 9ft ceilings, wonderful architectural details and moldings/wainscoting in DR, hardwood floor on entire 1st level except for BR's., kitchen with custom cabinetry, pull out drawers, stainless appliances, granite countertops, pantry, can lights throughout kitchen + LR, kitchen open to fireside L.R. That then opens to sunny sunroom overlooking wooded back yard. Master has trey ceiling, walk in shower, double sinks, generous walk in closet, linen closet. Full finished bsmt has huge great room, 2 BRS, full bath. Tile floors in all baths, exercise room that could be 2nd kitchen (future) + unfinished storage room, storage under the stairs w/ built in safe, + a covered patio out the back door. The furnace is upstairs off the garage for even more storage. HURRY, THIS HOUSE IS AMAZING! New exterior paint 2 1/2 years ago.
Location
State GA
County Cherokee
Rooms
Basement Finished Bath, Bath/Stubbed, Daylight, Finished, Full, Interior Entry
Interior
Interior Features Double Vanity, In-Law Floorplan, Master On Main Level, Tray Ceiling(s), Walk-In Closet(s)
Heating Forced Air
Cooling Ceiling Fan(s), Central Air, Zoned
Flooring Carpet, Hardwood, Tile
Fireplaces Number 1
Fireplaces Type Factory Built, Gas Log, Gas Starter
Fireplace Yes
Appliance Dishwasher, Disposal, Gas Water Heater, Microwave, Refrigerator
Laundry In Hall
Exterior
Parking Features Attached, Garage, Garage Door Opener, Kitchen Level
Garage Spaces 2.0
Community Features Clubhouse, Pool, Retirement Community, Sidewalks, Tennis Court(s)
Utilities Available Cable Available, High Speed Internet
View Y/N No
Roof Type Other
Total Parking Spaces 2
Garage Yes
Private Pool No
Building
Lot Description Cul-De-Sac, Level, Private
Faces From Roswell take HWY 140 (Arnold Mill RD) Toward Woodstock to left on hickory RD. To L on Owens Farm Lane. House is all the way in the back in Cul-de-sac.
Sewer Public Sewer
Water Public
Structure Type Concrete,Stone
New Construction No
Schools
Elementary Schools Hickory Flat
Middle Schools Dean Rusk
High Schools Sequoyah
Others
HOA Fee Include Maintenance Structure,Maintenance Grounds,Reserve Fund,Swimming,Tennis,Trash
Tax ID 15N26E 106
Security Features Carbon Monoxide Detector(s),Security System,Smoke Detector(s)
Special Listing Condition Resale
Read Less Info
Want to know what your home might be worth? Contact us for a FREE valuation!

Our team is ready to help you sell your home for the highest possible price ASAP

© 2025 Georgia Multiple Listing Service. All Rights Reserved.






