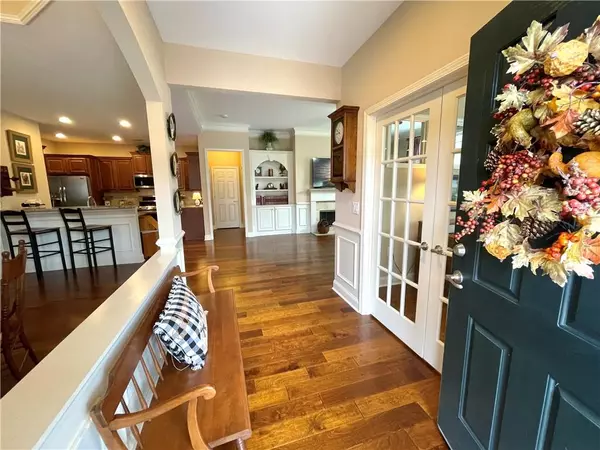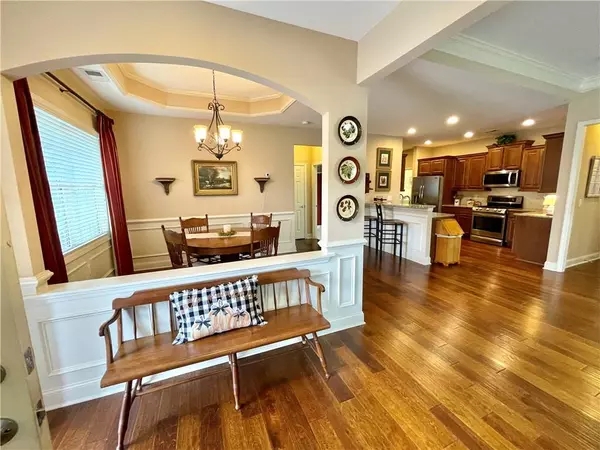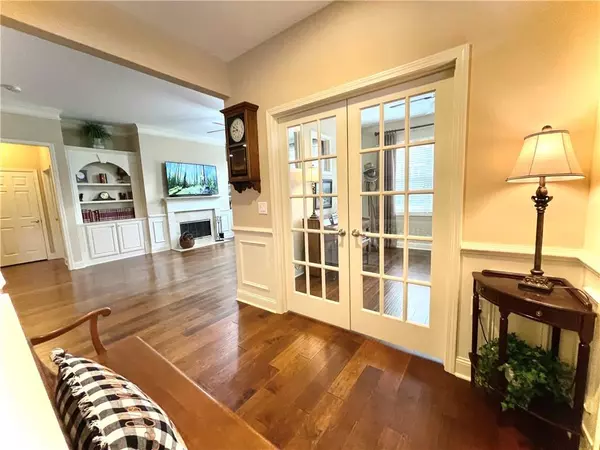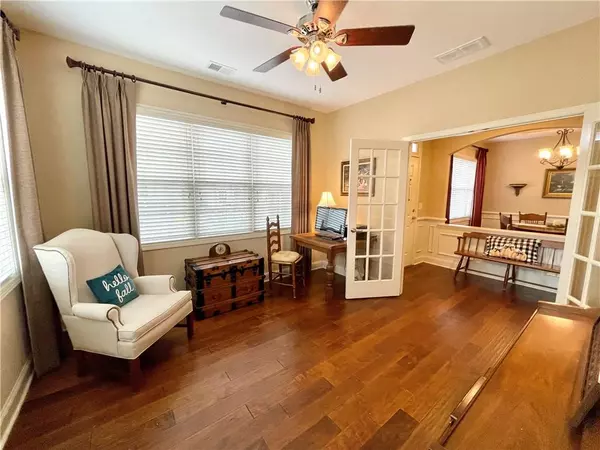$395,000
$399,000
1.0%For more information regarding the value of a property, please contact us for a free consultation.
2 Beds
2 Baths
1,735 SqFt
SOLD DATE : 12/07/2022
Key Details
Sold Price $395,000
Property Type Single Family Home
Sub Type Single Family Residence
Listing Status Sold
Purchase Type For Sale
Square Footage 1,735 sqft
Price per Sqft $227
Subdivision The Orchards Of East Cherokee
MLS Listing ID 7139265
Sold Date 12/07/22
Style Traditional
Bedrooms 2
Full Baths 2
Construction Status Resale
HOA Fees $3,600
HOA Y/N Yes
Year Built 2012
Annual Tax Amount $918
Tax Year 2021
Property Description
Best Floor plan in the Orchards of East Cherokee, 55+ Active Adult Community. The Foyer & Sunroom make this unit extra special & welcoming! The Living Area is very spacious w/ upgraded Gas Fireplace/Mantle/Built-In Bookshelves. Beautiful hardwood floors throughout Main Living Spaces. Enjoy your ROOMY Kitchen w/Stainless Steel Appliances, FRIDGE Stays! Lots of Kitchen Cabinets for storage, w/walk in Pantry. Master Suite is Oversized,& Bath includes a double vanity with high/low countertops, stepless shower w/ built in seating. No need to pay for storage with all the additional space this unit provides in the Unfinished Bonus Room Above the Garage. Finish this space for an extra Bedroom if needed! Attached double garage is included with this condo, 2 additional cars can fit in adjacent parking pad. This community provides an excellent Clubhouse, Pool, Exercise Room, Outdoor Firepit, Lanai Area. Right Across the street is a Grocery Store, Restaurants, Shopping. Desirable Hickory Flat Location make it convenient to Woodstock, Canton, and ALPHARETTA! COA covers the exterior, Trash, Termite/Pest, & Lawn!
Location
State GA
County Cherokee
Lake Name None
Rooms
Bedroom Description Oversized Master, Sitting Room, Master on Main
Other Rooms None
Basement None
Main Level Bedrooms 2
Dining Room Separate Dining Room, Open Concept
Interior
Interior Features High Ceilings 10 ft Main, Permanent Attic Stairs, Bookcases, Double Vanity, High Speed Internet, Entrance Foyer, Tray Ceiling(s), Walk-In Closet(s)
Heating Central, Forced Air, Natural Gas
Cooling Central Air, Ceiling Fan(s)
Flooring Carpet, Ceramic Tile, Hardwood
Fireplaces Number 1
Fireplaces Type Gas Starter, Family Room, Gas Log, Glass Doors
Window Features Insulated Windows
Appliance Dishwasher, Refrigerator, Disposal, Gas Water Heater, Gas Oven, Microwave, Range Hood, ENERGY STAR Qualified Appliances, Gas Range, Self Cleaning Oven
Laundry Laundry Room, Main Level
Exterior
Exterior Feature None
Parking Features Garage Door Opener, Garage, Garage Faces Side, Level Driveway, Storage, Attached, Driveway
Garage Spaces 2.0
Fence None
Pool None
Community Features Clubhouse, Fitness Center, Pool, Homeowners Assoc, Street Lights
Utilities Available Cable Available, Sewer Available, Water Available, Electricity Available, Natural Gas Available, Phone Available, Underground Utilities
Waterfront Description None
View Other
Roof Type Composition, Shingle
Street Surface Asphalt
Accessibility Accessible Entrance
Handicap Access Accessible Entrance
Porch Front Porch
Total Parking Spaces 2
Building
Lot Description Corner Lot, Level, Landscaped
Story One
Foundation Slab
Sewer Public Sewer
Water Public
Architectural Style Traditional
Level or Stories One
Structure Type Brick Front, Cement Siding
New Construction No
Construction Status Resale
Schools
Elementary Schools Hickory Flat - Cherokee
Middle Schools Dean Rusk
High Schools Sequoyah
Others
Senior Community no
Restrictions false
Tax ID 15N26E 006
Ownership Fee Simple
Acceptable Financing Cash, Conventional
Listing Terms Cash, Conventional
Financing no
Special Listing Condition Real Estate Owned
Read Less Info
Want to know what your home might be worth? Contact us for a FREE valuation!

Our team is ready to help you sell your home for the highest possible price ASAP

Bought with BHGRE Metro Brokers






