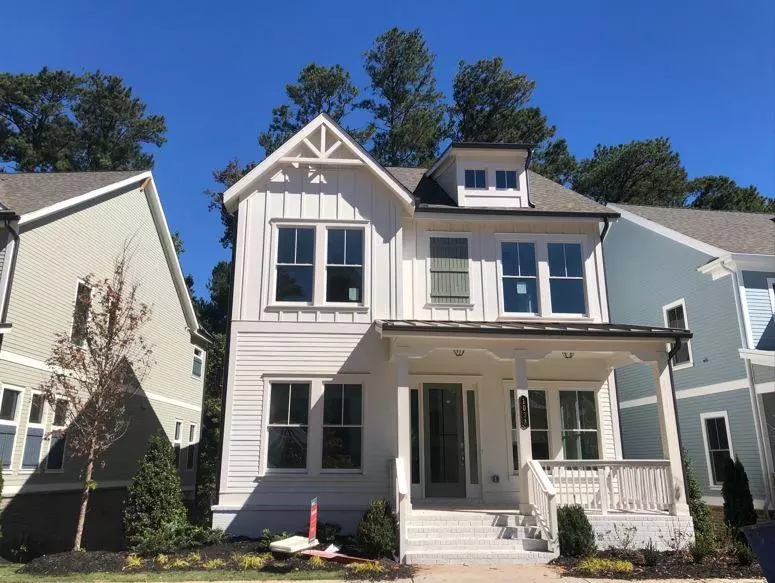$1,209,000
$1,229,583
1.7%For more information regarding the value of a property, please contact us for a free consultation.
3 Beds
5.5 Baths
3,133 SqFt
SOLD DATE : 11/29/2022
Key Details
Sold Price $1,209,000
Property Type Single Family Home
Sub Type Single Family Residence
Listing Status Sold
Purchase Type For Sale
Square Footage 3,133 sqft
Price per Sqft $385
Subdivision Lakeside At Crabapple
MLS Listing ID 7077817
Sold Date 11/29/22
Style Craftsman, Traditional
Bedrooms 3
Full Baths 5
Half Baths 1
Construction Status Under Construction
HOA Fees $194
HOA Y/N Yes
Year Built 2022
Tax Year 2022
Lot Size 3,702 Sqft
Acres 0.085
Property Description
MLS#7077817 ~ September Completion! ~ The Tellhurst features four bedrooms, four bathrooms with an open concept gathering room with kitchen. Amazing 3 car garage, elevator home backing to the woods! This open area is an entertainer's dream as the kitchen flows right into the gathering room and casual dining area. The upstairs owner's suite has a spacious walk-in closet, shower, dual vanities and a soaking tub! There are three secondary bedrooms, each with their own full bathrooms and spacious closets. The main floor flex room is designed to fit your own unique needs. Walking distance to some of Georgia's best public schools and two blocks from downtown Milton. Structural options added at 1033 Baldwin include: Tandem Garage, garbage disposal air switch, pot filler, deluxe Bath 3 with freestanding tub, electric car charger prewire, floor outlet, additional LED downlights, prewire ceiling fan.
Location
State GA
County Fulton
Lake Name None
Rooms
Bedroom Description None
Other Rooms None
Basement Driveway Access, Exterior Entry, Finished, Finished Bath
Dining Room Seats 12+, Separate Dining Room
Interior
Interior Features Disappearing Attic Stairs, Double Vanity, Elevator, Entrance Foyer, High Ceilings 9 ft Lower, High Ceilings 9 ft Upper, High Ceilings 10 ft Main, High Speed Internet, His and Hers Closets, Low Flow Plumbing Fixtures, Tray Ceiling(s), Walk-In Closet(s)
Heating Forced Air, Heat Pump, Zoned
Cooling Ceiling Fan(s), Central Air, Zoned
Flooring Ceramic Tile, Hardwood
Fireplaces Number 1
Fireplaces Type Circulating, Gas Log, Gas Starter
Window Features Insulated Windows
Appliance Gas Cooktop, Gas Oven, Gas Water Heater
Laundry Laundry Room, Upper Level, Other
Exterior
Exterior Feature Private Front Entry, Private Rear Entry, Private Yard
Garage Attached, Driveway, Garage, Garage Door Opener, Garage Faces Rear, Level Driveway
Garage Spaces 3.0
Fence None
Pool None
Community Features Dog Park, Homeowners Assoc, Lake, Near Schools, Near Shopping, Near Trails/Greenway, Park, Sidewalks, Street Lights, Other
Utilities Available Natural Gas Available, Sewer Available, Underground Utilities, Other
Waterfront Description None
View City, Other
Roof Type Metal, Ridge Vents, Shingle
Street Surface Asphalt, Paved
Accessibility None
Handicap Access None
Porch Covered, Deck, Front Porch
Total Parking Spaces 3
Building
Lot Description Front Yard, Landscaped, Wooded
Story Three Or More
Foundation Concrete Perimeter
Sewer Public Sewer
Water Public
Architectural Style Craftsman, Traditional
Level or Stories Three Or More
Structure Type Brick 4 Sides, Cement Siding
New Construction No
Construction Status Under Construction
Schools
Elementary Schools Crabapple Crossing
Middle Schools Northwestern
High Schools Milton
Others
HOA Fee Include Insurance, Maintenance Grounds, Reserve Fund, Trash
Senior Community no
Restrictions false
Tax ID 22 416010992073
Acceptable Financing Cash, Conventional
Listing Terms Cash, Conventional
Special Listing Condition None
Read Less Info
Want to know what your home might be worth? Contact us for a FREE valuation!

Our team is ready to help you sell your home for the highest possible price ASAP

Bought with Maximum One Premier Realtors







