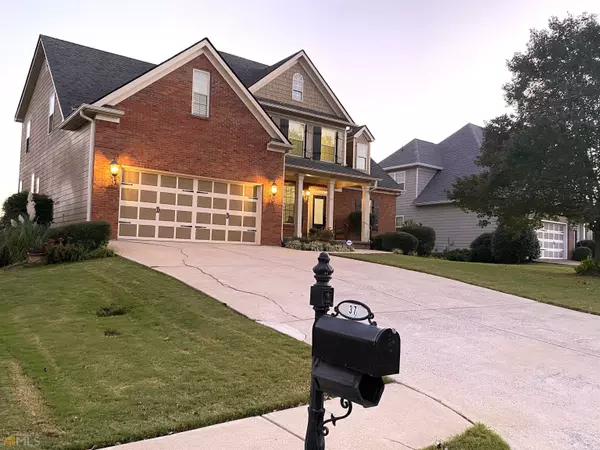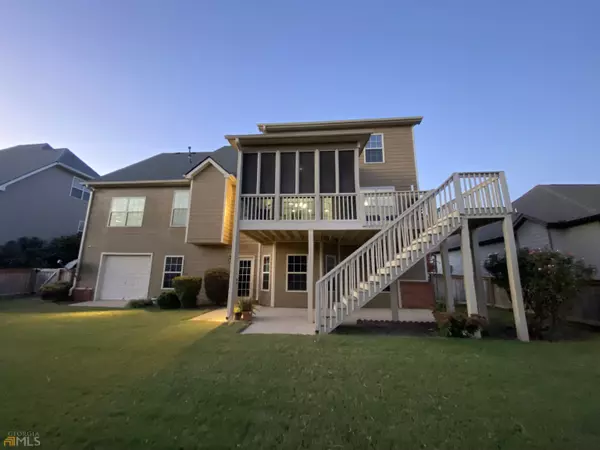$440,000
$439,900
For more information regarding the value of a property, please contact us for a free consultation.
5 Beds
3.5 Baths
2,782 SqFt
SOLD DATE : 11/18/2022
Key Details
Sold Price $440,000
Property Type Single Family Home
Sub Type Single Family Residence
Listing Status Sold
Purchase Type For Sale
Square Footage 2,782 sqft
Price per Sqft $158
Subdivision Four Seasons
MLS Listing ID 20080141
Sold Date 11/18/22
Style Brick Front,Brick/Frame,Traditional
Bedrooms 5
Full Baths 3
Half Baths 1
HOA Fees $500
HOA Y/N Yes
Originating Board Georgia MLS 2
Year Built 2006
Annual Tax Amount $2,273
Tax Year 2022
Lot Size 8,624 Sqft
Acres 0.198
Lot Dimensions 8624.88
Property Description
Located in one of Bartow County's most desirable communities, Four Seasons, this home won't last long in today's market. The rocking chair front porch leads to the entry foyer and onto beautiful hardwood floors. The dining room has picture frame crown molding, coffered ceilings and can seat up to twelve. The beauty of this room makes for the perfect spot for entertaining. As you continue into the great room the soaring cathedral ceilings overlook the stone fireplace that is the centerpiece of this beautiful room. The great room leads into the breakfast room area, keeping room and kitchen all in one big open concept space. This is a home entertainers dream, making it easy to create days and events to remember. The kitchen boasts of granite counter tops, stainless steel appliances, built in microwave and georgous stainless vent that sits over the gas cooktop. In the kitchen island a double sink overlooks the keeping room. There is no shortage of cabinet space between the large L shaped kitchen and the island. There is even a pantry just to the right of the refrigerator. Conveniently located just off the kitchen is the walk in Laundry Room. Just off the breakfast area is the screened in porch on the deck for quite evenings relaxing or you can sit on the open deck in your lounge chair and enjoy the moonlight. Steps take you to the lower level patio and basement. The Master Suite on the main level is stunning with picture frame crown molding in the trey ceiling. The en-suite Master Bath has an oversized garden tub, walk in tiled shower, double sinks, granite counter tops and a private water closet. The master walk in closet was completed with a beautiful wood built in storage unit. You won't want to leave! As you walk up the staircase to the 2nd floor you find a full bath that services the 2nd and 3rd bedrooms. The 4th bedroom is quite large and has it's own full bath with walk in shower. This room can be used as a bedroom, hobby room, play or work room. Use your imagination, it can be just about anything you need in your dream home. The basement is unfinished and has a second garage door for your hobby, boat, additional vehicle or just to bring the mower in when needed. The back yard has plush sodded grass for your family and furry friends. Enjoy being a part of a community, visit the pool, playground and workout room just around the corner from your new home. Walk the lighted sidewalks in the cool of the evening and find joy in calling 37 Cottage Walk home.
Location
State GA
County Bartow
Rooms
Basement Boat Door, Concrete, Daylight, Interior Entry, Exterior Entry, Full
Dining Room Seats 12+, Separate Room
Interior
Interior Features Tray Ceiling(s), High Ceilings, Double Vanity, Soaking Tub, Rear Stairs, Tile Bath, Walk-In Closet(s), Master On Main Level
Heating Central, Zoned
Cooling Ceiling Fan(s), Central Air, Zoned, Dual
Flooring Hardwood, Tile, Carpet
Fireplaces Number 1
Fireplaces Type Family Room, Masonry
Fireplace Yes
Appliance Cooktop, Dishwasher, Disposal, Microwave, Oven, Refrigerator, Stainless Steel Appliance(s)
Laundry In Kitchen
Exterior
Parking Features Attached, Garage Door Opener, Garage, Kitchen Level, Storage
Garage Spaces 4.0
Fence Back Yard, Privacy, Wood
Community Features Clubhouse, Fitness Center, Pool, Sidewalks, Street Lights
Utilities Available Underground Utilities, Cable Available, Sewer Connected, Electricity Available, High Speed Internet, Phone Available, Sewer Available, Water Available
View Y/N No
Roof Type Composition
Total Parking Spaces 4
Garage Yes
Private Pool No
Building
Lot Description Sloped
Faces Front Cartersville Take 41N, turn rt onto Grassdale Rd, Right onto Gilreath Rd, left onto Summer Place, left onto Cottage Walk. Second home on the left.
Foundation Block
Sewer Public Sewer
Water Public
Structure Type Concrete,Brick
New Construction No
Schools
Elementary Schools White
Middle Schools Cass
High Schools Cass
Others
HOA Fee Include Swimming
Tax ID 0070N0003009
Security Features Security System,Carbon Monoxide Detector(s),Smoke Detector(s)
Acceptable Financing Cash, Conventional, FHA, VA Loan, USDA Loan
Listing Terms Cash, Conventional, FHA, VA Loan, USDA Loan
Special Listing Condition Resale
Read Less Info
Want to know what your home might be worth? Contact us for a FREE valuation!

Our team is ready to help you sell your home for the highest possible price ASAP

© 2025 Georgia Multiple Listing Service. All Rights Reserved.






