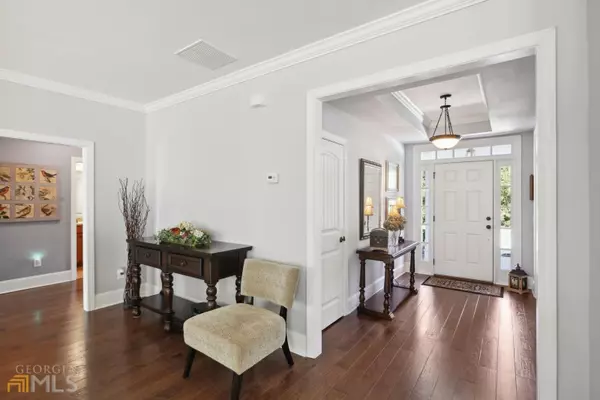Bought with Helene DeLoach • Coldwell Banker Realty
$460,000
$460,000
For more information regarding the value of a property, please contact us for a free consultation.
3 Beds
2 Baths
2,261 SqFt
SOLD DATE : 11/14/2022
Key Details
Sold Price $460,000
Property Type Single Family Home
Sub Type Single Family Residence
Listing Status Sold
Purchase Type For Sale
Square Footage 2,261 sqft
Price per Sqft $203
Subdivision Bel Aire
MLS Listing ID 20076592
Sold Date 11/14/22
Style Traditional
Bedrooms 3
Full Baths 2
Construction Status Resale
HOA Fees $2,340
HOA Y/N Yes
Year Built 2013
Annual Tax Amount $1,318
Tax Year 2021
Lot Size 7,405 Sqft
Property Description
It’s time to enjoy the benefits of living in this desirable and well-established Active Adult community. This home sits on a premium lot with limited number of homes that surround the park. The outdoor living spaces offers flexibility and relaxation on the front and rear covered porch areas. The front of home you get to enjoy the view of the park while the rear offers amazing peaceful wooded and very private setting. As you walk through the zero-step threshold the room to left can be used as office/living or dining. As you move into the open concept living space this home overflows with a lot of natural lighting. The kitchen is in the center of the home surrounded by a spacious main living area, wood flooring and plenty of space for family and friends to gather, while the fireplace brings warmth to the room. The spacious gourmet kitchen has abundance amount of cabinetry, stone countertops, SS appliances, oversized island and a large breakfast room. The split bedroom floor plan provides plenty of privacy for you and your guest. Don’t miss out on seeing the upper-level large storage room. You will enjoy having the additional space in the garage that allows for more space for storage or storing a golf cart. Monthly HOA fees are 195.00 per month that includes landscape maintenance, front and back sprinkler systems with water from community well, trash service, termite baits and monitoring, streetlights, park area, grills and dog park, nature trail, clubhouse with fitness room, library/game room, kitchen, large meeting room for community social activities, outdoor fireplace and bocce ball court. Exterior has been recently painted; the home has been nicely maintained over the years.
Location
State GA
County Cobb
Rooms
Basement None
Main Level Bedrooms 3
Interior
Interior Features Tray Ceiling(s), High Ceilings, Double Vanity, Walk-In Closet(s), Master On Main Level
Heating Natural Gas, Forced Air
Cooling Ceiling Fan(s), Central Air
Flooring Hardwood, Carpet
Fireplaces Number 1
Fireplaces Type Family Room, Factory Built, Gas Starter, Gas Log
Exterior
Exterior Feature Sprinkler System
Garage Garage
Garage Spaces 2.0
Community Features Clubhouse, Sidewalks, Street Lights
Utilities Available Underground Utilities, Cable Available, Electricity Available, Natural Gas Available, Phone Available, Sewer Available, Water Available
Roof Type Composition
Building
Story One
Sewer Public Sewer
Level or Stories One
Structure Type Sprinkler System
Construction Status Resale
Schools
Elementary Schools Varner
Middle Schools Tapp
High Schools Mceachern
Others
Acceptable Financing Cash, Conventional, FHA, VA Loan
Listing Terms Cash, Conventional, FHA, VA Loan
Financing Cash
Read Less Info
Want to know what your home might be worth? Contact us for a FREE valuation!

Our team is ready to help you sell your home for the highest possible price ASAP

© 2024 Georgia Multiple Listing Service. All Rights Reserved.







