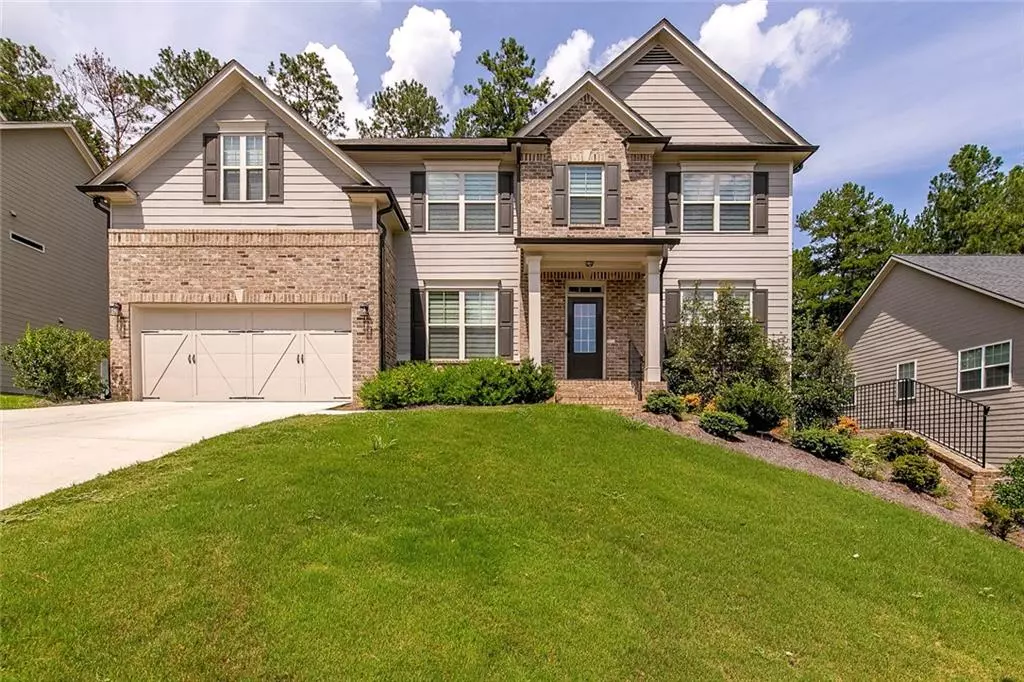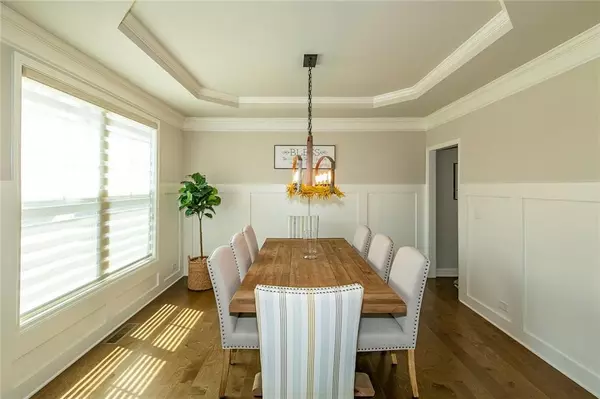$645,000
$650,000
0.8%For more information regarding the value of a property, please contact us for a free consultation.
6 Beds
5 Baths
4,482 SqFt
SOLD DATE : 11/08/2022
Key Details
Sold Price $645,000
Property Type Single Family Home
Sub Type Single Family Residence
Listing Status Sold
Purchase Type For Sale
Square Footage 4,482 sqft
Price per Sqft $143
Subdivision Bentwater
MLS Listing ID 7104434
Sold Date 11/08/22
Style Traditional
Bedrooms 6
Full Baths 5
Construction Status Resale
HOA Fees $750
HOA Y/N Yes
Year Built 2018
Annual Tax Amount $4,486
Tax Year 2021
Lot Size 0.380 Acres
Acres 0.38
Property Description
Most Spectacular Kitchen in Bentwater! Updated bathrooms and finished basement! The welcoming foyer invites you through the formal living and dining rooms ready for entertaining! The kitchen features new cabinets, Quartzite countertops, upgraded commercial appliances, herringbone backsplash, pot filler, and under-counter lights! Home features a spacious family room with a brick-back fireplace and a covered screened-in porch. Home boasts an oversized owner's suite with walk-in closets, full bath, double vanities, and tile shower. Secondary bedroom features private bath. Additional bedrooms share a huge bonus room and hall bath. The terrace level is ready for guests complete with second kitchen, movie theater, bedroom and full bath, and exterior entry! Spectacular Bentwater amenities include multiple pools, tennis courts, playground, basketball court, and clubhouse! Just minutes to Acworth shopping, dining, and easy access to Hwy. 41 & I-75. You won't want to miss the Gem!
Location
State GA
County Paulding
Lake Name None
Rooms
Bedroom Description Oversized Master, Other
Other Rooms Other
Basement Bath/Stubbed, Exterior Entry, Finished, Full, Interior Entry
Main Level Bedrooms 1
Dining Room Separate Dining Room
Interior
Interior Features Double Vanity, Entrance Foyer, High Ceilings 9 ft Main, Tray Ceiling(s), Walk-In Closet(s)
Heating Natural Gas
Cooling Ceiling Fan(s), Central Air
Flooring Carpet, Hardwood
Fireplaces Number 1
Fireplaces Type Family Room, Living Room, Masonry
Window Features Insulated Windows
Appliance Dishwasher, Gas Cooktop, Gas Water Heater, Microwave, Range Hood, Refrigerator
Laundry Laundry Room, Upper Level
Exterior
Exterior Feature Other
Garage Attached, Garage, Garage Door Opener, Garage Faces Front
Garage Spaces 2.0
Fence Back Yard, Fenced, Wood
Pool None
Community Features Clubhouse, Homeowners Assoc, Near Schools, Near Shopping, Playground, Pool, Sidewalks, Street Lights, Swim Team, Tennis Court(s)
Utilities Available Cable Available, Electricity Available, Natural Gas Available, Sewer Available, Water Available
Waterfront Description None
View Other
Roof Type Composition
Street Surface Paved
Accessibility None
Handicap Access None
Porch Covered, Front Porch, Rear Porch, Screened
Total Parking Spaces 2
Building
Lot Description Back Yard, Front Yard, Landscaped, Wooded
Story Two
Foundation Slab
Sewer Public Sewer
Water Public
Architectural Style Traditional
Level or Stories Two
Structure Type Brick 3 Sides, Cement Siding
New Construction No
Construction Status Resale
Schools
Elementary Schools Burnt Hickory
Middle Schools Sammy Mcclure Sr.
High Schools North Paulding
Others
HOA Fee Include Reserve Fund, Swim/Tennis
Senior Community no
Restrictions false
Tax ID 065795
Acceptable Financing Cash, Conventional
Listing Terms Cash, Conventional
Special Listing Condition None
Read Less Info
Want to know what your home might be worth? Contact us for a FREE valuation!

Our team is ready to help you sell your home for the highest possible price ASAP

Bought with Maximum One Executive Realtors







