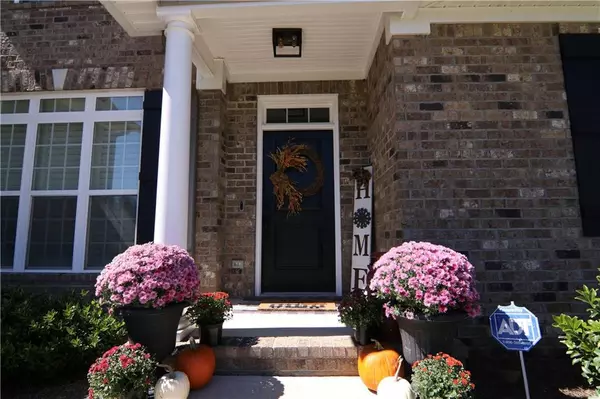$429,800
$429,800
For more information regarding the value of a property, please contact us for a free consultation.
4 Beds
3 Baths
0.43 Acres Lot
SOLD DATE : 11/04/2022
Key Details
Sold Price $429,800
Property Type Single Family Home
Sub Type Single Family Residence
Listing Status Sold
Purchase Type For Sale
Subdivision Brookstone
MLS Listing ID 7121905
Sold Date 11/04/22
Style Craftsman
Bedrooms 4
Full Baths 3
Construction Status Resale
HOA Fees $240
HOA Y/N Yes
Year Built 2018
Annual Tax Amount $3,460
Tax Year 2021
Lot Size 0.430 Acres
Acres 0.43
Property Description
This gorgeous 4 sided brick one owner home sitting on Mountain Top in Brookstone will make you feel at home as soon as you walk through the front door! As you step in the foyer you will see the large formal dinning room, open family room, tall ceiling, beautiful staircase, gas log fireplace with plenty of room for the family and friends. The spacious Kitchen features gray cabinetry, granite counter tops, stainless appliances, bar seating and room for your kitchen table with a view to your private back yard. The large owners suite has trey ceiling, adjoining bath with soaking tub, double sinks, separate tile shower and a large walk-in closet. There is another bedroom and full bath on the main floor perfect for a in home office or little ones, plus upstairs you will find 2 bedrooms, full bath and a Bonus Room that has been used as a 5th bedroom and work out room in the past! Outside you will find a private back yard with patio, white vinyl privacy fence on a corner lot, 2 car garage with extra parking pad for multiple cars, and don't forget the beautiful professional landscaped yard. All this and many more extras... plus, community amenities swimming/ tennis. Connivant to I-75, Dalton, Rome, Chattanooga and Atlanta.
Location
State GA
County Gordon
Lake Name None
Rooms
Bedroom Description Master on Main, Split Bedroom Plan
Other Rooms None
Basement None
Main Level Bedrooms 2
Dining Room Seats 12+
Interior
Interior Features Disappearing Attic Stairs, Double Vanity, High Ceilings 9 ft Lower, High Ceilings 9 ft Main, High Ceilings 9 ft Upper, Tray Ceiling(s), Vaulted Ceiling(s), Walk-In Closet(s)
Heating Central, Electric, Heat Pump
Cooling Ceiling Fan(s), Central Air, Heat Pump
Flooring Carpet, Ceramic Tile, Hardwood
Fireplaces Number 1
Fireplaces Type Family Room, Gas Log, Gas Starter, Masonry
Window Features Double Pane Windows, Insulated Windows
Appliance Dishwasher, Electric Water Heater, Microwave, Refrigerator
Laundry Common Area, Laundry Room
Exterior
Exterior Feature Private Yard
Parking Features Garage, Garage Door Opener, Garage Faces Rear, Garage Faces Side, Kitchen Level, Parking Pad
Garage Spaces 2.0
Fence Back Yard, Fenced, Privacy
Pool None
Community Features Homeowners Assoc, Pool, Sidewalks, Street Lights, Tennis Court(s)
Utilities Available Electricity Available, Water Available
Waterfront Description None
View Rural
Roof Type Composition
Street Surface Asphalt
Accessibility None
Handicap Access None
Porch Patio
Total Parking Spaces 2
Building
Lot Description Corner Lot, Level, Private
Story Two
Foundation Slab
Sewer Public Sewer
Water Public
Architectural Style Craftsman
Level or Stories Two
Structure Type Brick 4 Sides
New Construction No
Construction Status Resale
Schools
Elementary Schools Calhoun
Middle Schools Calhoun
High Schools Calhoun
Others
HOA Fee Include Swim/Tennis
Senior Community no
Restrictions true
Tax ID CG33B193
Ownership Fee Simple
Financing no
Special Listing Condition None
Read Less Info
Want to know what your home might be worth? Contact us for a FREE valuation!

Our team is ready to help you sell your home for the highest possible price ASAP

Bought with Century 21 The Avenues






