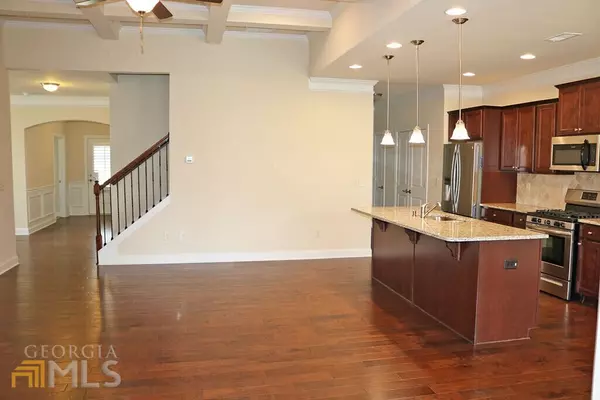$400,000
$425,000
5.9%For more information regarding the value of a property, please contact us for a free consultation.
3 Beds
3.5 Baths
2,221 SqFt
SOLD DATE : 11/04/2022
Key Details
Sold Price $400,000
Property Type Townhouse
Sub Type Townhouse
Listing Status Sold
Purchase Type For Sale
Square Footage 2,221 sqft
Price per Sqft $180
Subdivision Olde Town Grayson
MLS Listing ID 10081947
Sold Date 11/04/22
Style Brick 4 Side
Bedrooms 3
Full Baths 3
Half Baths 1
HOA Y/N Yes
Originating Board Georgia MLS 2
Year Built 2018
Annual Tax Amount $1,546
Tax Year 2021
Lot Size 4,356 Sqft
Acres 0.1
Lot Dimensions 4356
Property Description
Beautifully maintained 4 sides Brick end unit Archer Plan on cul-de-sac in 55+ Active Adult gated community. Ranch with bonus suite up. Open floorplan with upgraded hardwood floors on main level. Upgraded carpet in main floor level bedrooms and upstairs suite. Beautiful kitchen with stained cabinets, SS appliances, gas range, microwave, island with sink and breakfast bar, granite countertops, pantry, and extra storage room. Large great room with coffered ceilings. Separate dining room. Additional office/den/flex room on main level. Sunroom overlooks patio in backyard. Master suite has tray ceiling, luxury master bath with tiled shower with seat,grip bar and frameless shower door, soaking tub, dual vanities and large walk-in closet with grip bar. 2nd bedroom on main level with private bath. 1/2 bath on main. Finished upstairs features 3rd bedroom, 3rd full bath and plenty of storage space. Large laundry on main level. 2 car garage. Covered porch on front. Rear patio. Sidewalks, street lights, dog park, walking trail, pool and underground utilities in the community.
Location
State GA
County Gwinnett
Rooms
Basement None
Dining Room Separate Room
Interior
Interior Features Tray Ceiling(s), High Ceilings, Double Vanity, Soaking Tub, Separate Shower, Walk-In Closet(s), Master On Main Level
Heating Electric, Central, Heat Pump, Zoned
Cooling Electric, Ceiling Fan(s), Central Air, Zoned
Flooring Hardwood, Tile, Carpet
Fireplaces Type Family Room, Gas Starter, Gas Log
Fireplace Yes
Appliance Electric Water Heater, Dishwasher, Ice Maker, Microwave, Oven/Range (Combo), Refrigerator
Laundry In Hall
Exterior
Exterior Feature Sprinkler System
Parking Features Attached, Garage Door Opener, Garage
Community Features Clubhouse, Gated, Fitness Center, Pool, Retirement Community, Sidewalks, Street Lights, Near Shopping
Utilities Available Underground Utilities, Cable Available, Sewer Connected, Electricity Available, High Speed Internet, Natural Gas Available, Phone Available, Sewer Available, Water Available
View Y/N No
Roof Type Composition
Garage Yes
Private Pool No
Building
Lot Description Cul-De-Sac, Level
Faces Sugarloaf Pkwy E to Rt on Hwy 20. Go 4.2 miles to Lt on Rosebud Rd. Straight through gate to lt on Bishipton St. Follow curve, turn lt on Bishopton Ct to stopsign. Turn Rtt on Townsend and follow to last street on left- Larkton Court. Home in Cul-de-sac.
Foundation Slab
Sewer Public Sewer
Water Public
Structure Type Brick
New Construction No
Schools
Elementary Schools Starling
Middle Schools Couch
High Schools Grayson
Others
HOA Fee Include Maintenance Structure,Maintenance Grounds,Other,Reserve Fund,Swimming
Tax ID R5153 259
Security Features Carbon Monoxide Detector(s),Smoke Detector(s),Gated Community
Acceptable Financing Cash, Conventional
Listing Terms Cash, Conventional
Special Listing Condition Resale
Read Less Info
Want to know what your home might be worth? Contact us for a FREE valuation!

Our team is ready to help you sell your home for the highest possible price ASAP

© 2025 Georgia Multiple Listing Service. All Rights Reserved.






