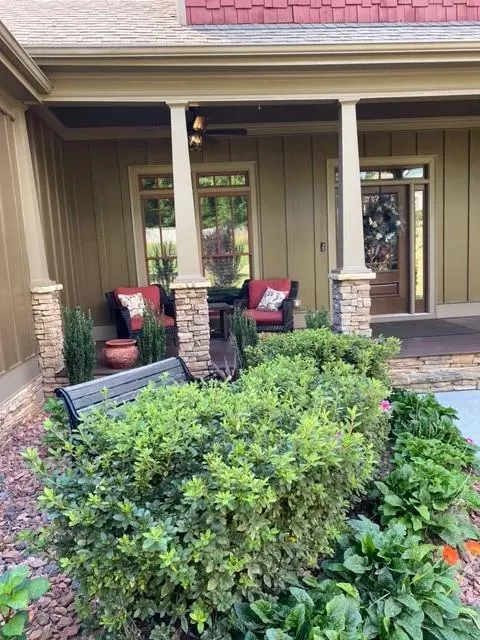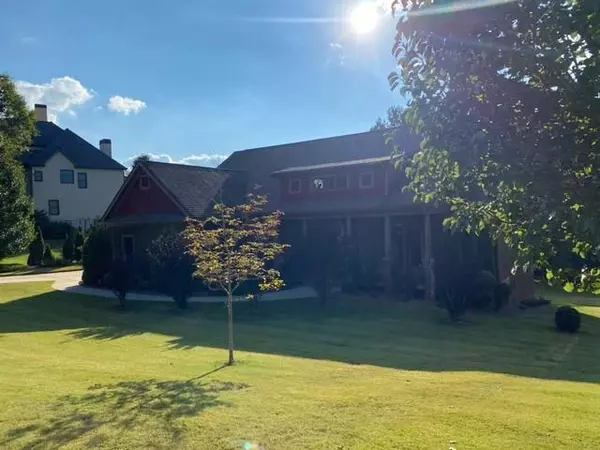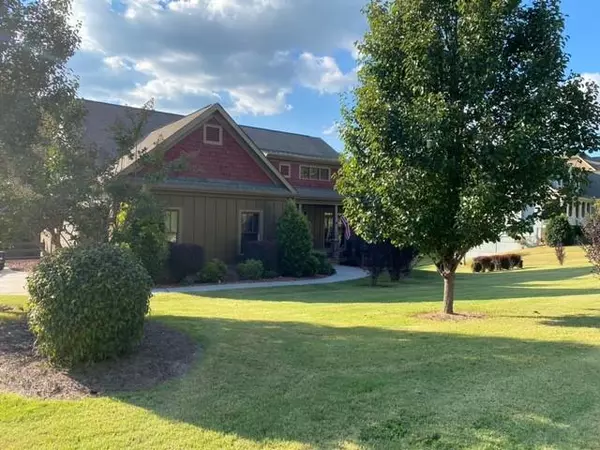$457,000
$457,000
For more information regarding the value of a property, please contact us for a free consultation.
4 Beds
3.5 Baths
2,602 SqFt
SOLD DATE : 10/31/2022
Key Details
Sold Price $457,000
Property Type Single Family Home
Sub Type Single Family Residence
Listing Status Sold
Purchase Type For Sale
Square Footage 2,602 sqft
Price per Sqft $175
Subdivision Castleberry Ridge
MLS Listing ID 7117906
Sold Date 10/31/22
Style Craftsman
Bedrooms 4
Full Baths 3
Half Baths 1
Construction Status Resale
HOA Fees $450
HOA Y/N Yes
Year Built 2007
Annual Tax Amount $2,941
Tax Year 2021
Lot Size 0.590 Acres
Acres 0.59
Property Description
Spacious, 1.5 story Craftsman style home on FULL Basement awaits it's next owner! 4 bedrooms and 3.5 bathrooms, including a 2nd master (in-law/teen) suite upstairs that boasts a great walk-in closet and full en suite bathroom. The main level features a split bedroom floorplan that flaunts an oversized Owner's suite with a dual vanity and separate tub and shower. Open concept eat -in kitchen overlooks the great room with fireplace that opens outside to the deck and large landscaped backyard. Formal, yet, open dining room, laundry room with sink, and 2 additional secondary bedrooms with large walk-in closets complete the main level. Below, find your full unfinished basement stubbed for a full bathroom with both interior and exterior entry/access points. *New GE water filtration smart system* Surge protector for entire house* BRAND NEW WATER HEATER *Security system with motion detection and night vision for the backyard and the driveway* Ring doorbell* 30 AMP breaker system for generator for the house provides backup electricity* Basement features upgraded double paned argon filled windows with tint that has heat reflecting agents* Not a detail was spared with this one! Near University of North GA, Dahlonega Hospital, HWY 400, grocery and dining options. This is a must-see!
Location
State GA
County Dawson
Lake Name None
Rooms
Bedroom Description Master on Main, Oversized Master, Split Bedroom Plan
Other Rooms None
Basement Bath/Stubbed, Daylight, Exterior Entry, Full, Interior Entry, Unfinished
Main Level Bedrooms 3
Dining Room Open Concept, Separate Dining Room
Interior
Interior Features Double Vanity, High Ceilings 9 ft Lower, High Ceilings 9 ft Main, High Ceilings 9 ft Upper, Walk-In Closet(s)
Heating Central, Electric, Forced Air
Cooling Ceiling Fan(s), Central Air
Flooring Carpet, Ceramic Tile, Hardwood
Fireplaces Number 1
Fireplaces Type Family Room, Wood Burning Stove
Window Features Double Pane Windows, Insulated Windows
Appliance Dishwasher, Electric Oven, Electric Water Heater, Microwave, Refrigerator
Laundry In Hall, Laundry Room, Main Level
Exterior
Exterior Feature Private Yard
Garage Attached, Driveway, Garage, Garage Door Opener, Garage Faces Side, Kitchen Level, Level Driveway
Garage Spaces 2.0
Fence None
Pool None
Community Features Clubhouse, Homeowners Assoc, Near Schools, Pool, Sidewalks, Street Lights, Tennis Court(s)
Utilities Available Cable Available, Electricity Available, Phone Available, Underground Utilities, Water Available
Waterfront Description None
View Trees/Woods
Roof Type Shingle
Street Surface None
Accessibility None
Handicap Access None
Porch Deck
Total Parking Spaces 2
Building
Lot Description Back Yard, Front Yard, Landscaped, Private, Wooded
Story One and One Half
Foundation None
Sewer Septic Tank
Water Well
Architectural Style Craftsman
Level or Stories One and One Half
Structure Type HardiPlank Type
New Construction No
Construction Status Resale
Schools
Elementary Schools Dawson - Other
Middle Schools Dawson - Other
High Schools Dawson - Other
Others
Senior Community no
Restrictions true
Tax ID 095 150 016
Special Listing Condition None
Read Less Info
Want to know what your home might be worth? Contact us for a FREE valuation!

Our team is ready to help you sell your home for the highest possible price ASAP

Bought with Virtual Properties Realty.com







