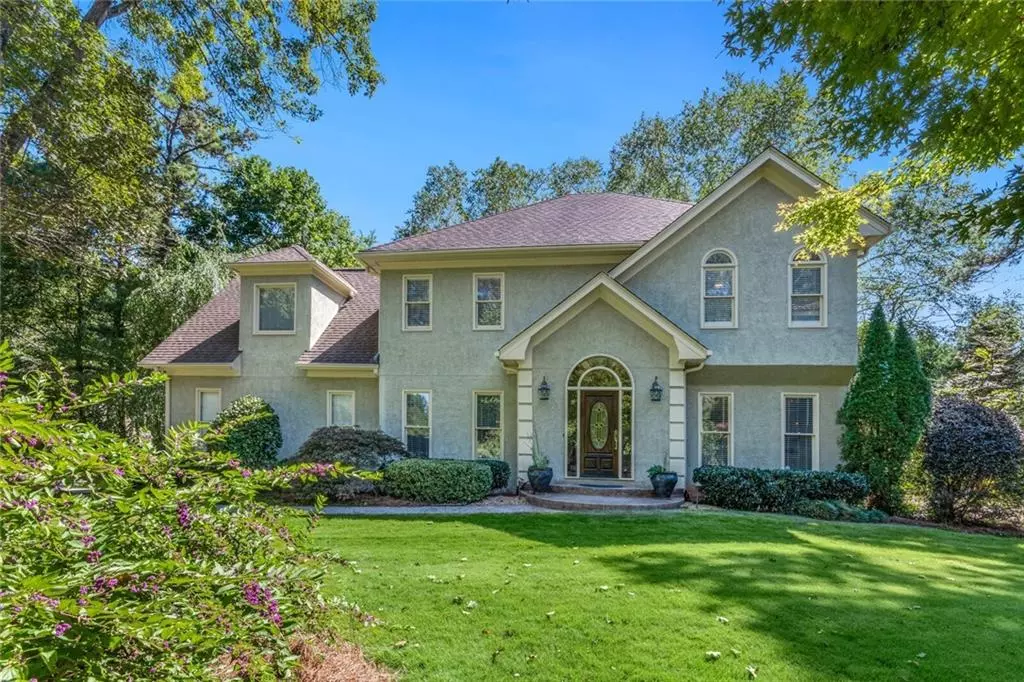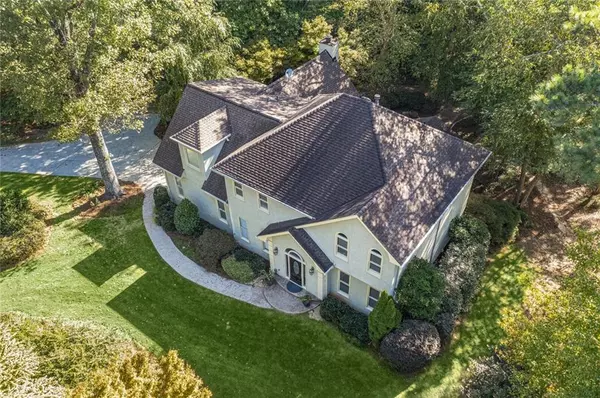$690,000
$710,000
2.8%For more information regarding the value of a property, please contact us for a free consultation.
5 Beds
3 Baths
5,050 SqFt
SOLD DATE : 10/28/2022
Key Details
Sold Price $690,000
Property Type Single Family Home
Sub Type Single Family Residence
Listing Status Sold
Purchase Type For Sale
Square Footage 5,050 sqft
Price per Sqft $136
Subdivision Jefferson Township
MLS Listing ID 7115987
Sold Date 10/28/22
Style Traditional
Bedrooms 5
Full Baths 3
Construction Status Resale
HOA Fees $350
HOA Y/N Yes
Year Built 1986
Annual Tax Amount $5,184
Tax Year 2021
Lot Size 1.050 Acres
Acres 1.05
Property Description
This beautiful, well-maintained home is move-in ready! You will want to spend your time in the fabulous great room which features cathedral ceilings, large windows and a fireplace. This room can accommodate a crowd or be a cozy spot to relax. Just a few steps away is the light and bright kitchen with tons of counter space, storage, a wine refrigerator, warming drawer and two ovens. The main level includes a muti purpose room that can serve as a guest room or an office or both! The murphy bed in this room conveniently folds into the closet. Front and back staircases create easy access to the second floor where you will find the owner’s suite and three large bedrooms. All bedrooms have large closets. Two more favorite spots will likely be the sunroom and screened-in porch. The sunroom is the perfect transition from the great room to the porch. The porch has cathedral ceilings and is large enough for separate eating and sitting areas. All this sits on 1 acre in a top performing East Cobb school district. Jefferson Township is exceptional as it offers residents the opportunity to own a large lot while still feeling part of a neighborhood.
Location
State GA
County Cobb
Lake Name None
Rooms
Bedroom Description Oversized Master
Other Rooms None
Basement Crawl Space, Full, Unfinished, Daylight, Exterior Entry, Interior Entry
Main Level Bedrooms 1
Dining Room Seats 12+, Separate Dining Room
Interior
Interior Features High Ceilings 10 ft Main, Cathedral Ceiling(s), High Ceilings 9 ft Main, Double Vanity, High Speed Internet, Entrance Foyer, Walk-In Closet(s)
Heating Central, Natural Gas
Cooling Ceiling Fan(s), Central Air
Flooring Carpet, Ceramic Tile, Hardwood
Fireplaces Number 1
Fireplaces Type Gas Starter, Glass Doors
Window Features Insulated Windows
Appliance Dishwasher, Electric Oven, Gas Water Heater, Gas Cooktop, Self Cleaning Oven
Laundry Laundry Room, Main Level
Exterior
Exterior Feature Private Yard
Garage Garage Door Opener, Garage, Level Driveway, Driveway, Kitchen Level, Garage Faces Front
Garage Spaces 2.0
Fence None
Pool None
Community Features Clubhouse, Pool, Homeowners Assoc, Playground, Street Lights, Tennis Court(s)
Utilities Available Cable Available, Water Available, Electricity Available, Natural Gas Available, Phone Available, Underground Utilities
Waterfront Description None
View Trees/Woods
Roof Type Composition
Street Surface Paved
Accessibility None
Handicap Access None
Porch Screened
Total Parking Spaces 4
Building
Lot Description Corner Lot, Level, Wooded, Back Yard, Private, Front Yard
Story Two
Foundation Slab
Sewer Septic Tank
Water Public
Architectural Style Traditional
Level or Stories Two
Structure Type Stucco
New Construction No
Construction Status Resale
Schools
Elementary Schools Garrison Mill
Middle Schools Mabry
High Schools Lassiter
Others
Senior Community no
Restrictions false
Tax ID 16010700400
Special Listing Condition None
Read Less Info
Want to know what your home might be worth? Contact us for a FREE valuation!

Our team is ready to help you sell your home for the highest possible price ASAP

Bought with Virtual Properties Realty.com







