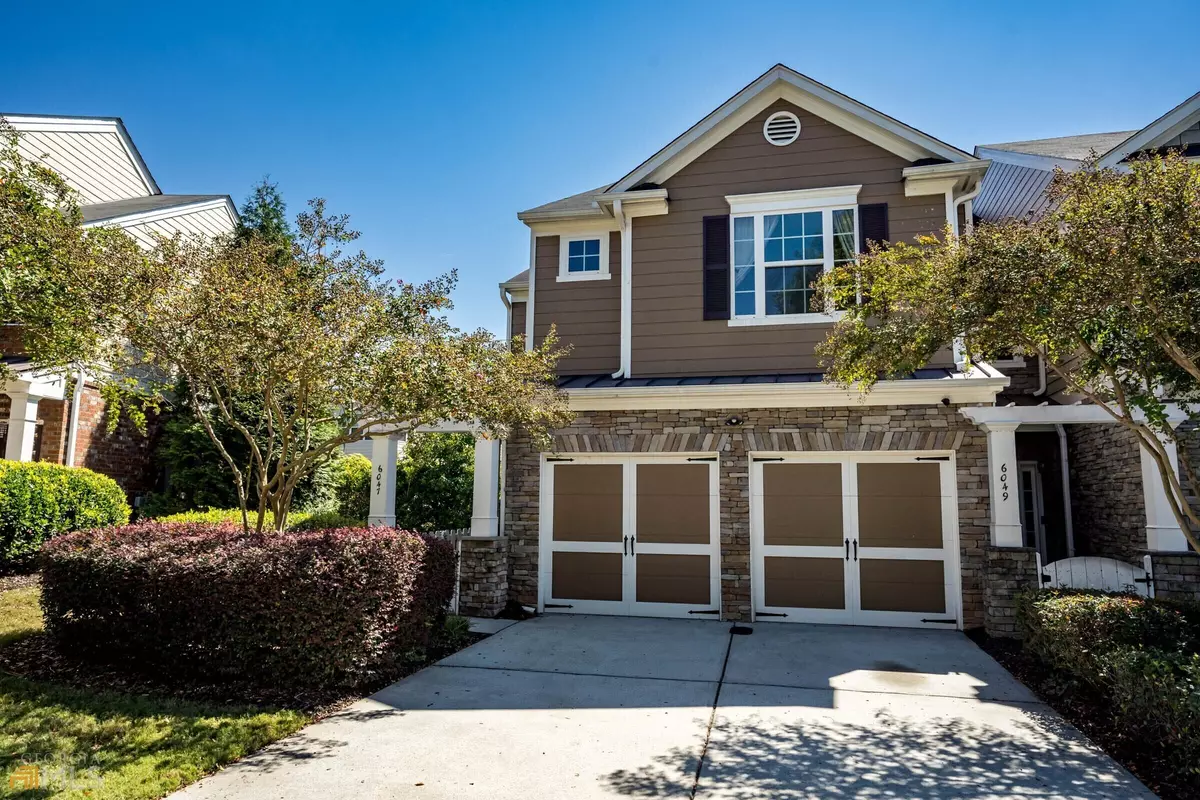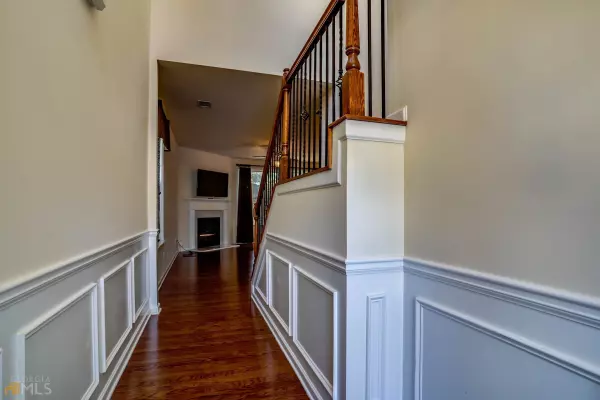$360,000
$359,000
0.3%For more information regarding the value of a property, please contact us for a free consultation.
3 Beds
2.5 Baths
871 Sqft Lot
SOLD DATE : 10/27/2022
Key Details
Sold Price $360,000
Property Type Townhouse
Sub Type Townhouse
Listing Status Sold
Purchase Type For Sale
Subdivision Oakdale Bluffs
MLS Listing ID 10095879
Sold Date 10/27/22
Style Brick Front,Traditional
Bedrooms 3
Full Baths 2
Half Baths 1
HOA Fees $280
HOA Y/N Yes
Originating Board Georgia MLS 2
Year Built 2009
Annual Tax Amount $2,458
Tax Year 2021
Lot Size 871 Sqft
Acres 0.02
Lot Dimensions 871.2
Property Description
6047- Mayfield Way - Welcome Home! This cozy end-unit townhome, located in an Ashton Woods Townhome Community, includes three bedrooms, two and a half baths and a two-car garage. Freshly painted throughout along with well-maintained hardwood floors on the main level, a lovely two-story foyer leads into an attractive, open concept living/dining/kitchen space. Whether entertaining guests or enjoying a meal with family or friends, the dining area, sizable living room and gas fireplace are the ideal place for getting together. You'll love the patio and sitting area that are perfect for outdoor gatherings. The second level is highlighted by a substantial primary suite containing an equally impressive bath featuring dual sinks, a comfortable tub and a vast walk-in closet. Two additional, ample bedrooms and another full bath are also located on the second level along with a homey loft area that can easily be used as a home office, workout space, etc. Guest parking is conveniently located directly in front of this townhome as well. Don't miss the beautiful amenities that include a community pool, tennis courts, clubhouse, fitness center and the historical 12-acre Riverline Park that is accented by a walking trail, playground, and lighted fields in this charming Oakdale Bluffs Community. Location cannot be beat, just a short drive to both the battery and Smyrna Village Market.
Location
State GA
County Cobb
Rooms
Basement None
Interior
Interior Features High Ceilings, Double Vanity, Soaking Tub, Separate Shower, Walk-In Closet(s)
Heating Central
Cooling Central Air
Flooring Hardwood, Carpet
Fireplaces Number 1
Fireplaces Type Family Room
Fireplace Yes
Appliance Gas Water Heater, Dryer, Washer, Dishwasher, Disposal, Microwave, Oven/Range (Combo), Refrigerator
Laundry Upper Level
Exterior
Parking Features Attached, Garage Door Opener, Garage, Kitchen Level, Guest
Community Features Clubhouse, Park, Playground, Pool, Street Lights
Utilities Available Sewer Connected, Electricity Available, Natural Gas Available, Phone Available, Sewer Available, Water Available
View Y/N No
Roof Type Composition
Garage Yes
Private Pool No
Building
Lot Description Level
Faces GPS Friendly
Foundation Slab
Sewer Public Sewer
Water Public
Structure Type Brick,Vinyl Siding
New Construction No
Schools
Elementary Schools Clay
Middle Schools Lindley
High Schools Pebblebrook
Others
HOA Fee Include Trash,Maintenance Grounds,Pest Control,Water
Tax ID 18017601500
Security Features Security System,Smoke Detector(s)
Acceptable Financing Cash, Conventional, FHA, VA Loan
Listing Terms Cash, Conventional, FHA, VA Loan
Special Listing Condition Resale
Read Less Info
Want to know what your home might be worth? Contact us for a FREE valuation!

Our team is ready to help you sell your home for the highest possible price ASAP

© 2025 Georgia Multiple Listing Service. All Rights Reserved.






