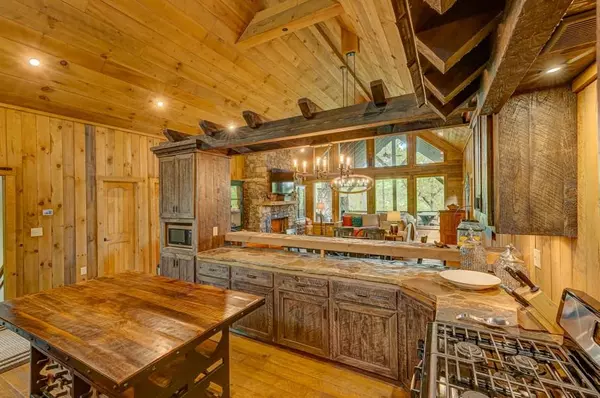$1,185,000
$1,199,000
1.2%For more information regarding the value of a property, please contact us for a free consultation.
4 Beds
3 Baths
3,164 SqFt
SOLD DATE : 09/20/2022
Key Details
Sold Price $1,185,000
Property Type Single Family Home
Sub Type Single Family Residence
Listing Status Sold
Purchase Type For Sale
Square Footage 3,164 sqft
Price per Sqft $374
MLS Listing ID 7075886
Sold Date 09/20/22
Style Cabin, Ranch, Rustic
Bedrooms 4
Full Baths 3
Construction Status Resale
HOA Y/N No
Year Built 2016
Annual Tax Amount $4,000
Tax Year 2021
Lot Size 2.960 Acres
Acres 2.96
Property Description
Price Reduction....Just 5 minutes to downtown Blue Ridge located in the Aska Adventure Area (rafting, tubing, mountain biking, fishing, hiking & much more!) This gorgeous completely furnished Keith Sumner home has all the aesthetic & architectural features you want for a rustic mountain home in the North Ga Mountains. Wonderful rental income from "Escape To Blue Ridge" vacation rentals, very easy level drive with a good Mountain View! Open timbered ranch plan with all the bells & whistles & super pristine/quality furniture included in this turnkey home. Lots of glass and natural light. Spacious double master (master on main bath even has a waterfall in the shower!), all bathes have awesome real stone/rock surrounds and 4" thick stone counters in kitchen and baths as well. Open cathedral great room with eye catching stone fireplace (1 of 3 in the home!), a wall of glass for views of the mountains and the spacious covered porch with #2 fireplace so comfy and inviting you will love the porch and your favorite tv shows on the flat screen tv. Completely finished terrace level with split plan as well and 2nd master and beautiful guest room (Bedroom #4). Enjoy the quiet 2nd covered porch and the hot-tub! Gorgeous hardwood floors throughout the home with quality finishes.
Location
State GA
County Fannin
Lake Name None
Rooms
Bedroom Description Master on Main, Roommate Floor Plan, Split Bedroom Plan
Other Rooms None
Basement Daylight, Exterior Entry, Finished, Finished Bath, Full, Interior Entry
Main Level Bedrooms 2
Dining Room Open Concept, Seats 12+
Interior
Interior Features Beamed Ceilings, Cathedral Ceiling(s), Double Vanity, High Ceilings 9 ft Lower, High Ceilings 9 ft Main
Heating Electric, Heat Pump
Cooling Ceiling Fan(s), Heat Pump
Flooring Hardwood
Fireplaces Number 3
Fireplaces Type Factory Built, Family Room, Great Room, Outside
Window Features Insulated Windows
Appliance Dishwasher, Dryer, Electric Water Heater, Gas Oven, Gas Range, Microwave, Refrigerator, Washer
Laundry In Basement, Lower Level
Exterior
Exterior Feature Gas Grill, Private Front Entry
Garage Driveway, Kitchen Level
Fence None
Pool None
Community Features None
Utilities Available Cable Available, Electricity Available, Phone Available, Other
Waterfront Description None
View Mountain(s), Trees/Woods
Roof Type Other
Street Surface Asphalt
Accessibility Accessible Electrical and Environmental Controls
Handicap Access Accessible Electrical and Environmental Controls
Porch Covered, Deck, Front Porch, Rear Porch
Parking Type Driveway, Kitchen Level
Total Parking Spaces 6
Building
Lot Description Back Yard, Landscaped, Level, Private
Story One
Foundation Concrete Perimeter
Sewer Septic Tank
Water Well
Architectural Style Cabin, Ranch, Rustic
Level or Stories One
Structure Type Wood Siding
New Construction No
Construction Status Resale
Schools
Elementary Schools East Fannin
Middle Schools Fannin County
High Schools Fannin County
Others
Senior Community no
Restrictions false
Special Listing Condition None
Read Less Info
Want to know what your home might be worth? Contact us for a FREE valuation!

Our team is ready to help you sell your home for the highest possible price ASAP

Bought with EXP Realty, LLC.







