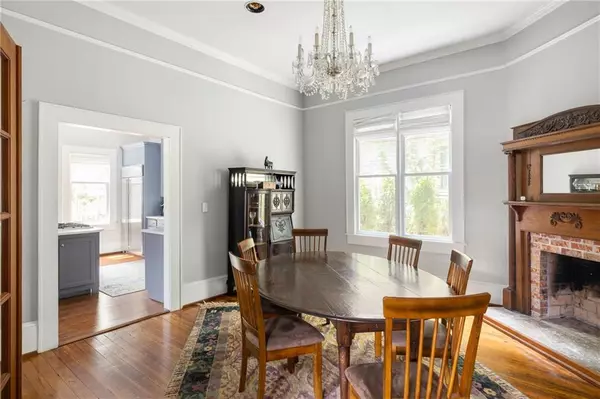$1,085,000
$1,185,000
8.4%For more information regarding the value of a property, please contact us for a free consultation.
4 Beds
3 Baths
3,046 SqFt
SOLD DATE : 10/17/2022
Key Details
Sold Price $1,085,000
Property Type Single Family Home
Sub Type Single Family Residence
Listing Status Sold
Purchase Type For Sale
Square Footage 3,046 sqft
Price per Sqft $356
Subdivision Grant Park
MLS Listing ID 7079238
Sold Date 10/17/22
Style Victorian
Bedrooms 4
Full Baths 3
Construction Status Updated/Remodeled
HOA Y/N No
Year Built 1911
Annual Tax Amount $10,604
Tax Year 2021
Lot Size 6,969 Sqft
Acres 0.16
Property Description
Prominent Victorian masterpiece plus a bonus additional separate lot in the heart of Grant Park! Exquisite historic detail, fully renovated inside and out with design by Carl Mattison. All-new systems (including tankless recirculating water heater), updated siding and fresh paint. The facade features a beautiful dual-level wrap-around covered porch with four charming seating areas to enjoy the views while sipping your morning coffee. Enter through the traditional foyer featuring a magnificent two-story staircase. As you make your way through the home take in the extraordinary details such as original heart pine floors, reclaimed and custom commissioned stained glass and period pocket doors. The main level floorplan is perfect for entertaining. The elegant formal dining room displays the first of six fireplaces you will encounter. Enormous freshly renovated chef's kitchen with gorgeous quartz countertops, a commercial-grade built-in refrigerator and walk-in pantry. Spacious living room with sunny dining nook and entrance to the back deck and immaculately hardscaped backyard with an irrigation system. Large bedroom with walk-in closet and newly renovated bathroom with updated tile, a marble-topped vanity and antique claw foot tub all on the first floor. Upstairs you will find the primary suite including a completely renovated bathroom featuring, updated tile, two vanities and frameless glass shower. Two more spacious neighboring bedrooms radiating with charm perfect for siblings and an additional full bathroom also on the second level. Continue up the full-size permanent stairs to the attic, updated with spray foam insulation, you will find mass storage or an opportunity to expand. SALE INCLUDES ADJACENT SEPARATE LOT, ADD A GARAGE, CARRIAGE HOUSE, POOL OR ANOTHER SINGLE-FAMILY HOME! A very unique opportunity in a highly walkable location (Beltline, parks, breweries, restaurants and much more) and zoned tier one for Atlanta Neighborhood Charter School!
Location
State GA
County Fulton
Lake Name None
Rooms
Bedroom Description Oversized Master, Roommate Floor Plan, Split Bedroom Plan
Other Rooms None
Basement Crawl Space
Main Level Bedrooms 1
Dining Room Separate Dining Room
Interior
Interior Features Entrance Foyer 2 Story, High Ceilings 10 ft Lower, High Ceilings 10 ft Main, Walk-In Closet(s)
Heating Central
Cooling Central Air
Flooring Hardwood, Pine
Fireplaces Type Living Room, Master Bedroom, Other Room
Window Features Insulated Windows
Appliance Dishwasher, Disposal, Dryer, Gas Oven, Gas Range, Microwave, Refrigerator, Tankless Water Heater, Washer
Laundry Laundry Room, Upper Level
Exterior
Exterior Feature Balcony, Courtyard, Garden, Permeable Paving, Private Yard
Garage Parking Pad
Fence Back Yard, Fenced, Wood
Pool None
Community Features Dog Park, Near Beltline, Near Marta, Near Shopping, Park, Playground, Pool, Public Transportation, Restaurant, Sidewalks, Street Lights, Tennis Court(s)
Utilities Available Cable Available, Electricity Available, Natural Gas Available, Phone Available, Sewer Available, Water Available
Waterfront Description None
View City
Roof Type Shingle
Street Surface Paved
Accessibility None
Handicap Access None
Porch Covered, Deck, Front Porch, Wrap Around
Parking Type Parking Pad
Total Parking Spaces 2
Building
Lot Description Back Yard, Corner Lot, Landscaped, Level, Private
Story Two
Foundation Pillar/Post/Pier
Sewer Public Sewer
Water Public
Architectural Style Victorian
Level or Stories Two
Structure Type Frame
New Construction No
Construction Status Updated/Remodeled
Schools
Elementary Schools Parkside
Middle Schools Martin L. King Jr.
High Schools Maynard Jackson
Others
Senior Community no
Restrictions false
Tax ID 14 004300040485
Ownership Fee Simple
Acceptable Financing Cash, Conventional
Listing Terms Cash, Conventional
Financing no
Special Listing Condition None
Read Less Info
Want to know what your home might be worth? Contact us for a FREE valuation!

Our team is ready to help you sell your home for the highest possible price ASAP

Bought with Compass







