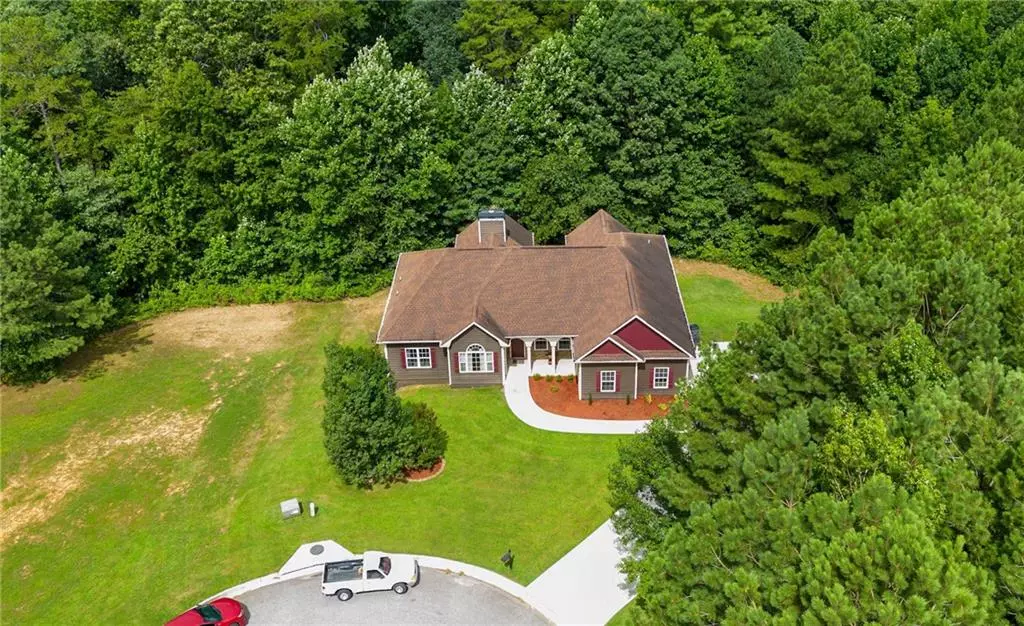$480,000
$479,000
0.2%For more information regarding the value of a property, please contact us for a free consultation.
3 Beds
2.5 Baths
2,029 SqFt
SOLD DATE : 10/12/2022
Key Details
Sold Price $480,000
Property Type Single Family Home
Sub Type Single Family Residence
Listing Status Sold
Purchase Type For Sale
Square Footage 2,029 sqft
Price per Sqft $236
Subdivision Crawford Falls
MLS Listing ID 7095586
Sold Date 10/12/22
Style Craftsman, Ranch, Traditional
Bedrooms 3
Full Baths 2
Half Baths 1
Construction Status Resale
HOA Fees $350
HOA Y/N Yes
Year Built 2014
Annual Tax Amount $3,300
Tax Year 2021
Lot Size 1.240 Acres
Acres 1.24
Property Description
ONE LEVEL LIVING! Beautiful ranch home on full unfinished basement on 1.24 acres (on two lots) in a cul de sac! 3 bedrooms, 2 & a half bathrooms on a split plan (2 bedrooms & 1 full bath on one side of home & master bedroom & bath on the other side). The home also a half bath for visitors & features an office, & breakfast room & large formal dining area off of a well-appointed kitchen (solid surface counter tops!) Master bedroom has tray ceiling, access to the screened porch, huge walk-in closet, double vanities, jetted tub & separate shower. There is a screened in porch with an open deck on one side for grilling overlooking a spacious fenced yard. Hardwood floors throughout on the living area on the main floor! Home has large laundry / storage room on the main level. The unfinished basement has doors leading to a very large concrete patio off of it, a roll top door for your lawn mower, & plenty of room for finishing out for an extended family quarters or just more room - there’s plenty of room & gentle slope if you wanted to put a driveway to the garage to create a separate quarters). Home is 2029 finished square feet on the main and 2029 unfinished sq ft in the basement plus a storm room/ cellar. Concrete/Hardiplank siding & architectural shingles make this home built in 2014 low maintenance! REAL hardwood floors on the main living area! Neighborhood amenities include: clubhouse, pool, shelter with picnic tables, tennis court, swings, basketball court, and playground equipment (only $350 / year!). The home has public water, septic tank, & is on a paved county road. GREAT LOCATION: only 9 miles (16 minutes) to the historic Dahlonega Square / 10 Miles (20 minutes) to GA 400 / 7 miles to Dawsonville / & 13 miles to the Dawsonville Premium Outlet Mall. Easy access to areas to hike, bike, fish and kayak! Attractions in the North Ga area that are easy to get to are: Amicalola Falls State Park (Appalachian Trial starts there!), Unicoi State Park & Anna Ruby Falls, Chestatee, Etowah & Chattahoochee Rivers, Brasstown Bald (GAs highest point), Cavender Creek, Frogtown, Kaya, & Cottage wineries in Lumpkin & White counties, Bavarian town of Helen, North GA Premium Outlets, Lake Lanier, Festivals and too many things to name! Buy a home in north GA and enjoy an adventurous lifestyle too!
Location
State GA
County Lumpkin
Lake Name None
Rooms
Bedroom Description Master on Main, Oversized Master, Split Bedroom Plan
Other Rooms None
Basement Bath/Stubbed, Boat Door, Exterior Entry, Full, Interior Entry, Unfinished
Main Level Bedrooms 3
Dining Room Seats 12+, Separate Dining Room
Interior
Interior Features Cathedral Ceiling(s), Double Vanity, Tray Ceiling(s), Walk-In Closet(s)
Heating Central, Electric
Cooling Ceiling Fan(s), Central Air
Flooring Carpet, Ceramic Tile, Hardwood, Stone
Fireplaces Number 1
Fireplaces Type Factory Built, Great Room
Window Features Double Pane Windows, Insulated Windows
Appliance Dishwasher, Electric Range, Electric Water Heater, Microwave
Laundry Laundry Room, Main Level
Exterior
Exterior Feature Private Yard
Parking Features Garage, Garage Faces Side, Kitchen Level, Level Driveway
Garage Spaces 2.0
Fence Back Yard, Wood
Pool None
Community Features Clubhouse, Playground, Pool, Tennis Court(s)
Utilities Available Electricity Available, Phone Available, Underground Utilities, Water Available
Waterfront Description None
View Trees/Woods
Roof Type Composition
Street Surface Concrete, Paved
Accessibility None
Handicap Access None
Porch Deck, Front Porch, Patio, Rear Porch, Screened
Total Parking Spaces 2
Building
Lot Description Back Yard, Cul-De-Sac, Landscaped, Level, Private, Wooded
Story One
Foundation See Remarks
Sewer Septic Tank
Water Public
Architectural Style Craftsman, Ranch, Traditional
Level or Stories One
Structure Type HardiPlank Type
New Construction No
Construction Status Resale
Schools
Elementary Schools Blackburn
Middle Schools Lumpkin County
High Schools Lumpkin County
Others
HOA Fee Include Swim/Tennis
Senior Community no
Restrictions false
Tax ID 022 266
Acceptable Financing Cash, Conventional
Listing Terms Cash, Conventional
Special Listing Condition None
Read Less Info
Want to know what your home might be worth? Contact us for a FREE valuation!

Our team is ready to help you sell your home for the highest possible price ASAP

Bought with Maximum One Premier Realtors







