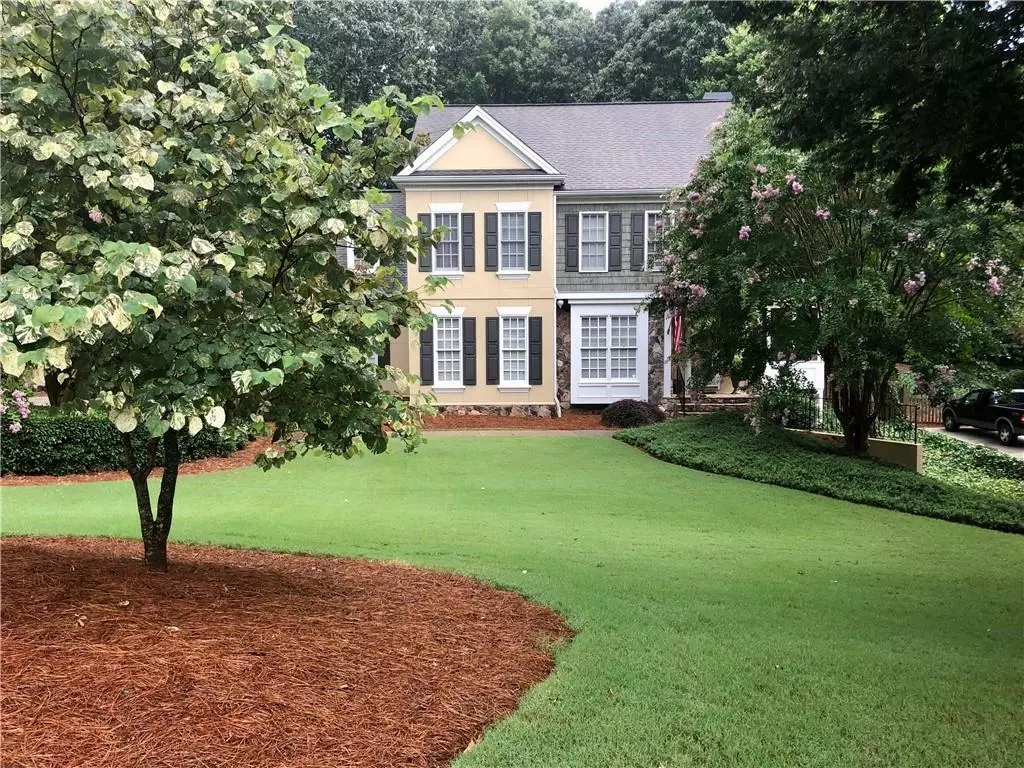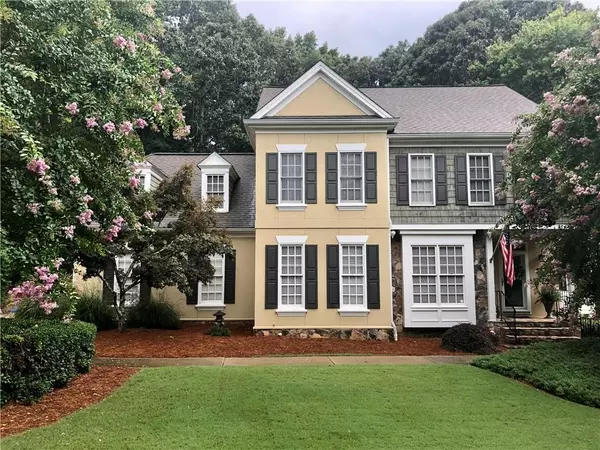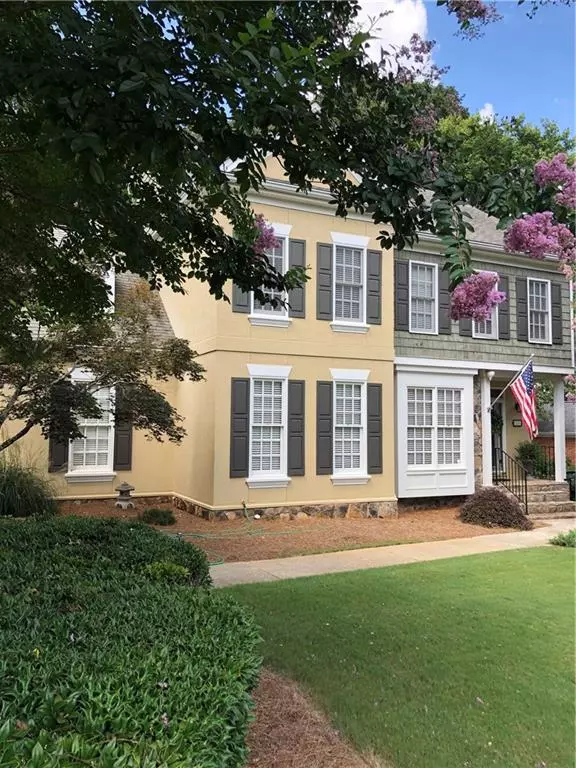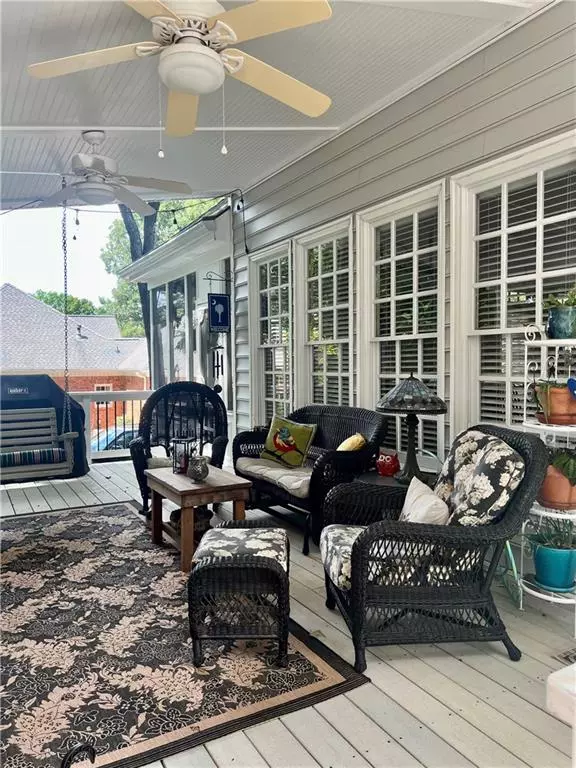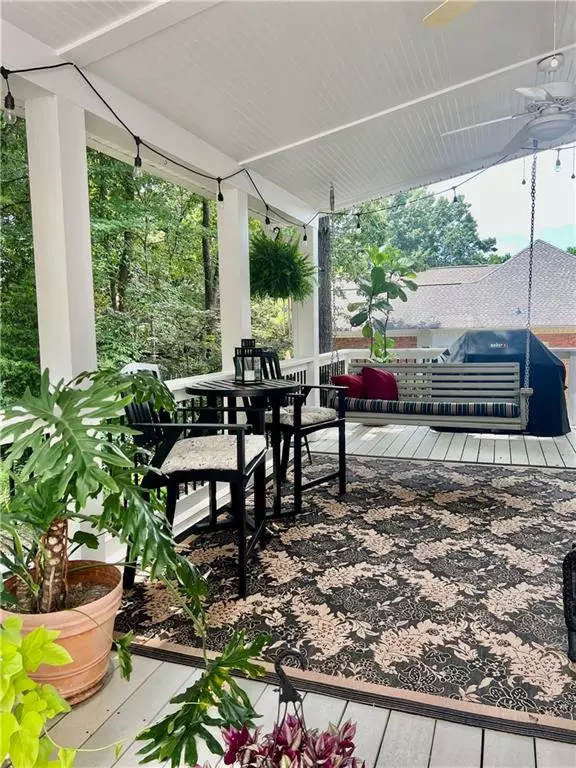$570,000
$585,000
2.6%For more information regarding the value of a property, please contact us for a free consultation.
4 Beds
4.5 Baths
2,796 SqFt
SOLD DATE : 10/11/2022
Key Details
Sold Price $570,000
Property Type Single Family Home
Sub Type Single Family Residence
Listing Status Sold
Purchase Type For Sale
Square Footage 2,796 sqft
Price per Sqft $203
Subdivision Old Peachtree Plantation
MLS Listing ID 7092608
Sold Date 10/11/22
Style Craftsman
Bedrooms 4
Full Baths 4
Half Baths 1
Construction Status Resale
HOA Fees $700
HOA Y/N Yes
Year Built 1991
Annual Tax Amount $2,320
Tax Year 2021
Lot Size 0.580 Acres
Acres 0.58
Property Description
Welcome to a beautiful oasis in a convenient, nice neighborhood in sought after Duluth. Four bed, four and a half bath home with nicely appointed features has been meticulously maintained and many bonus features you need to see in person. If you're a porch person, you have found your home. A large covered back deck porch with an open area for grilling and access to the back yard garden also leads to a large screened porch off the side of the home. The screen porch acts as the roof to the patio porch off the basement exterior entrance. Sitting on the back porch you can see a yard full of colorful blooming plants of all seasons while listening to the fountain in a beautiful setting. Inside the home you have a large laundry room with jetted laundry sink, a freshly painted well thought out kitchen overlooking the family room with windows galore. The rest of the main floor consists of a formal living/sitting room, dining room, foyer and half bath. The basement is set up with a den, office, game room, storage and full bathroom. Office could be converted to a bedroom with addition of closet. The up stairs hosts four generous sized bedrooms, three secondary bedrooms one with a private bath and the primary suite. The primary has two large walk in closets, trey ceilings, sitting area and a huge bath. Large walk in tile shower, a waterfall, heated MTI tub, separate large vanities and a private water closet. This professionally maintained yard gives this home great curb appeal. Make an appointment today to see your next new home.
Location
State GA
County Gwinnett
Lake Name None
Rooms
Bedroom Description Oversized Master
Other Rooms None
Basement Exterior Entry, Finished, Finished Bath
Dining Room Separate Dining Room
Interior
Heating Central
Cooling Ceiling Fan(s), Central Air
Flooring Carpet, Ceramic Tile, Hardwood, Laminate
Fireplaces Number 1
Fireplaces Type Gas Log
Window Features None
Appliance Dishwasher, Gas Range
Laundry Laundry Room
Exterior
Exterior Feature Private Yard
Parking Features Garage Door Opener, Garage Faces Side
Fence Back Yard, Privacy, Wood
Pool None
Community Features Near Schools, Pool, Tennis Court(s)
Utilities Available Cable Available, Electricity Available, Natural Gas Available, Underground Utilities, Water Available
Waterfront Description None
View Other
Roof Type Composition
Street Surface Asphalt
Accessibility None
Handicap Access None
Porch Covered, Deck, Patio, Screened
Building
Lot Description Back Yard
Story Two
Foundation See Remarks
Sewer Septic Tank
Water Public
Architectural Style Craftsman
Level or Stories Two
Structure Type Cedar, Stone, Stucco
New Construction No
Construction Status Resale
Schools
Elementary Schools Parsons
Middle Schools Hull
High Schools Peachtree Ridge
Others
HOA Fee Include Swim/Tennis
Senior Community no
Restrictions true
Tax ID R7199 104
Acceptable Financing Cash, Conventional
Listing Terms Cash, Conventional
Special Listing Condition None
Read Less Info
Want to know what your home might be worth? Contact us for a FREE valuation!

Our team is ready to help you sell your home for the highest possible price ASAP

Bought with Jane Acuff Real Estate

