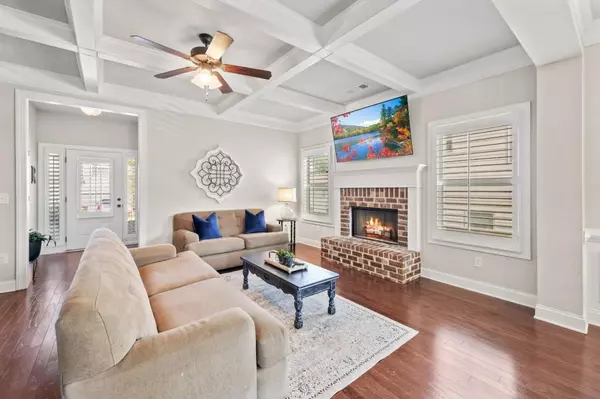$385,000
$394,900
2.5%For more information regarding the value of a property, please contact us for a free consultation.
4 Beds
3.5 Baths
2,659 SqFt
SOLD DATE : 10/07/2022
Key Details
Sold Price $385,000
Property Type Single Family Home
Sub Type Single Family Residence
Listing Status Sold
Purchase Type For Sale
Square Footage 2,659 sqft
Price per Sqft $144
Subdivision Brook Glen
MLS Listing ID 7108700
Sold Date 10/07/22
Style Craftsman, Traditional
Bedrooms 4
Full Baths 3
Half Baths 1
Construction Status Resale
HOA Fees $150
HOA Y/N No
Year Built 2016
Annual Tax Amount $3,793
Tax Year 2021
Lot Size 5,662 Sqft
Acres 0.13
Property Description
Welcome home to this beautiful, craftsman-styled master on main! Located in Hoschton within minutes to downtown Braselton, I-85, Shopping, and Dining! This 4 BR, 3.5 BA contains many desirable features such as open floorplan, plantation shutters throughout, coffered ceiling, kitchen island, stainless steel appliances, granite countertops in kitchen, crown molding, and more! The laundry room is located on the first floor, in which the washer and dryer will remain with the property, ultimately, making it easier for you to move-in. With a spacious primary suite on the main floor, homeowners can enjoy the trey ceiling, double vanity in bathroom, separate tub/shower, and large walk-in closet. Conveniently located on the second floor, there are three spacious secondary bedrooms (all with walk-in closets), two full bathrooms, large bonus room, and loft area. Looking to kick your feet back and soak in the natural beauty of the home? Enjoy the covered porch overlooking your fenced in private backyard. Located within the community, homeowners have access to a pool, tennis/pickleball courts, and playground. By being close to downtown Braselton located about a mile away, one can advantage of all the area has offer including antique stores, restaurants, mom-and-pop shops, outdoor concerts, and much more with loved ones. This home is perfect to create lifelong memories in with family and friends! Schedule a showing today as you don't want to miss out on a great opportunity to strike big on gorgeous home located within an HOT area!
Location
State GA
County Jackson
Lake Name None
Rooms
Bedroom Description Master on Main
Other Rooms None
Basement None
Main Level Bedrooms 1
Dining Room Dining L, Open Concept
Interior
Interior Features Coffered Ceiling(s), Double Vanity, Entrance Foyer, High Ceilings 9 ft Main, High Speed Internet, Tray Ceiling(s), Walk-In Closet(s), Other
Heating Central, Electric, Zoned
Cooling Ceiling Fan(s), Central Air, Zoned
Flooring Carpet, Hardwood, Vinyl
Fireplaces Number 1
Fireplaces Type Electric, Factory Built, Family Room, Gas Log, Masonry
Window Features Double Pane Windows, Plantation Shutters
Appliance Dishwasher, Dryer, Electric Range, Electric Water Heater, Microwave, Washer
Laundry In Hall, Laundry Room, Main Level
Exterior
Exterior Feature Private Yard, Rain Gutters, Other
Parking Features Driveway, Garage, Garage Door Opener, Garage Faces Rear, Kitchen Level
Garage Spaces 2.0
Fence Back Yard, Fenced, Wrought Iron
Pool None
Community Features Homeowners Assoc, Pickleball, Playground, Pool, Sidewalks, Street Lights, Tennis Court(s)
Utilities Available Cable Available, Electricity Available, Phone Available, Sewer Available, Underground Utilities, Water Available
Waterfront Description None
View Other
Roof Type Composition, Shingle
Street Surface Paved
Accessibility None
Handicap Access None
Porch Covered, Front Porch, Patio, Rear Porch
Total Parking Spaces 2
Building
Lot Description Back Yard, Front Yard, Landscaped, Level, Private
Story Two
Foundation Slab
Sewer Public Sewer
Water Public
Architectural Style Craftsman, Traditional
Level or Stories Two
Structure Type Brick Front, Cement Siding, Other
New Construction No
Construction Status Resale
Schools
Elementary Schools West Jackson
Middle Schools West Jackson
High Schools Jackson County
Others
HOA Fee Include Maintenance Grounds, Swim/Tennis
Senior Community no
Restrictions false
Tax ID 120E 006
Ownership Fee Simple
Acceptable Financing Cash, Conventional
Listing Terms Cash, Conventional
Financing no
Special Listing Condition None
Read Less Info
Want to know what your home might be worth? Contact us for a FREE valuation!

Our team is ready to help you sell your home for the highest possible price ASAP

Bought with Keller Williams Realty Atlanta Partners







