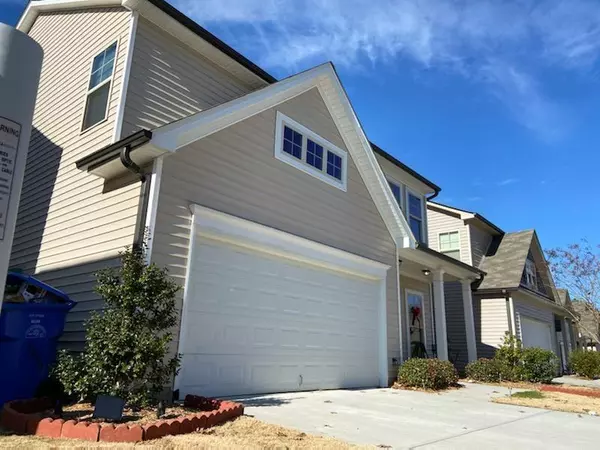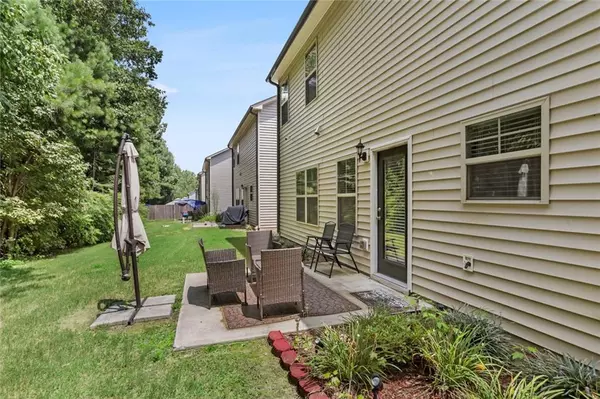$309,000
$325,900
5.2%For more information regarding the value of a property, please contact us for a free consultation.
3 Beds
2.5 Baths
1,830 SqFt
SOLD DATE : 10/03/2022
Key Details
Sold Price $309,000
Property Type Single Family Home
Sub Type Single Family Residence
Listing Status Sold
Purchase Type For Sale
Square Footage 1,830 sqft
Price per Sqft $168
Subdivision Cascade Parc
MLS Listing ID 7095016
Sold Date 10/03/22
Style Traditional
Bedrooms 3
Full Baths 2
Half Baths 1
Construction Status Resale
HOA Fees $110
HOA Y/N Yes
Year Built 2017
Annual Tax Amount $2,661
Tax Year 2021
Lot Size 1,306 Sqft
Acres 0.03
Property Description
Very Nice Detached Single Family Home w/ Bright & Open Two-Story Foyer & newer flooring. Spacious & Bright Living Rm w/ Corner fireplace & it is open to the Dining area and Kitchen. Exterior exit/entry to the Rear patio. The Kitchen is spacious & has Stained Cabinites w/Granite countertertops and an Island with space for 2 stools. The Stainless Range-Oven, Refrigerator & Dishwaser are a nice touch. The Entry foyer has a half Bath. The Laundry Room is a nice size and the Washer & Dryer remain with the home. A Large Master Bedroom is Bright w/ Deep Trayed Ceiling & the Master Bath has a Double-sized Glassed-front shower and Double Vanities. The Master Closet is a very good size. Secondary Bedrooms are good sized and offer nice windowed lighting. Nice Hall bath has a Tub-Shower Combo. The Home has a lovely Covered Front Porch and a Rear concrete Patio. Swim & Clubhouse are available. Updated flooring has been added by the Seller.
Location
State GA
County Fulton
Lake Name None
Rooms
Bedroom Description None
Other Rooms None
Basement None
Dining Room None
Interior
Interior Features Entrance Foyer, Entrance Foyer 2 Story, High Speed Internet, Tray Ceiling(s), Walk-In Closet(s)
Heating Central, Natural Gas
Cooling Central Air
Flooring Carpet, Vinyl, Other
Fireplaces Number 1
Fireplaces Type Electric, Family Room
Window Features Double Pane Windows
Appliance Dishwasher, Gas Oven, Gas Range, Gas Water Heater, Microwave, Refrigerator
Laundry In Hall, Laundry Room
Exterior
Exterior Feature Private Front Entry, Private Rear Entry
Parking Features Attached, Drive Under Main Level, Garage, Garage Door Opener
Garage Spaces 2.0
Fence None
Community Features Pool
Utilities Available Cable Available, Electricity Available, Natural Gas Available, Underground Utilities
Waterfront Description None
View Trees/Woods
Roof Type Composition
Street Surface Asphalt
Accessibility None
Handicap Access None
Porch Front Porch, Patio
Total Parking Spaces 2
Private Pool false
Building
Lot Description Back Yard
Story Two
Foundation Slab
Sewer Public Sewer
Water Public
Architectural Style Traditional
Level or Stories Two
Structure Type Frame
New Construction No
Construction Status Resale
Schools
Elementary Schools L. O. Kimberly
Middle Schools Ralph Bunche
High Schools D. M. Therrell
Others
Senior Community no
Restrictions true
Tax ID 14 0231 LL4617
Special Listing Condition None
Read Less Info
Want to know what your home might be worth? Contact us for a FREE valuation!

Our team is ready to help you sell your home for the highest possible price ASAP

Bought with Village Premier Collection Georgia, LLC






