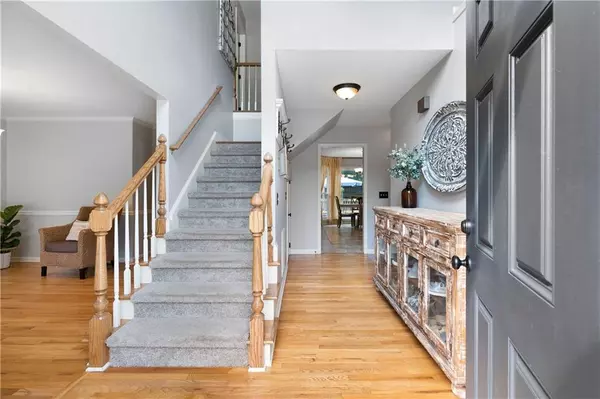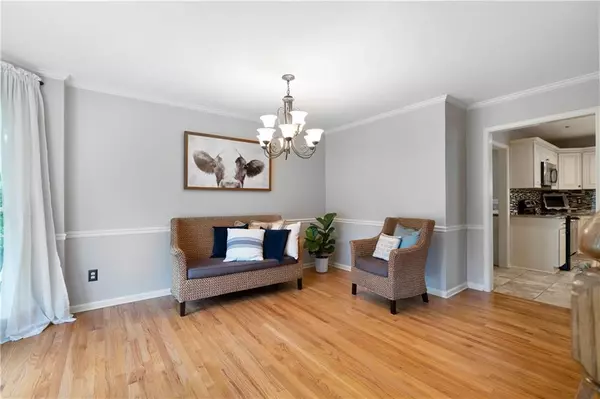$410,000
$410,000
For more information regarding the value of a property, please contact us for a free consultation.
3 Beds
2.5 Baths
2,388 SqFt
SOLD DATE : 10/04/2022
Key Details
Sold Price $410,000
Property Type Single Family Home
Sub Type Single Family Residence
Listing Status Sold
Purchase Type For Sale
Square Footage 2,388 sqft
Price per Sqft $171
Subdivision Mission Estates
MLS Listing ID 7104113
Sold Date 10/04/22
Style Traditional
Bedrooms 3
Full Baths 2
Half Baths 1
Construction Status Resale
HOA Y/N No
Year Built 1994
Annual Tax Amount $2,622
Tax Year 2021
Lot Size 0.700 Acres
Acres 0.7
Property Description
Two Story Traditional in Amazing Condition in the city! This home offers all the things many buyers only dream of finding! Let me outline some of the quality features this home offers are: 3 sides brick, hardwood floors, tile floors, granite counter tops, a large master suite PLUS a second large guest suite with an enormous closet, a home office, 2 story family room with a fireplace, a separate dining room, a large laundry room, a large fenced level lot with a storage building, a fantastic deck and a POOL! And if you are interested in using the community amenities you can join the HOA for $500/year, but this home is currently not part of the HOA, so the decision is yours! All of this is priced below the appraised value which equals a tremendous opportunity! Schedule your showing today!
Location
State GA
County Bartow
Lake Name None
Rooms
Bedroom Description In-Law Floorplan, Oversized Master
Other Rooms Outbuilding
Basement Crawl Space
Dining Room Separate Dining Room
Interior
Interior Features Bookcases, Cathedral Ceiling(s), Double Vanity, Entrance Foyer, High Ceilings 10 ft Main, Tray Ceiling(s), Walk-In Closet(s)
Heating Forced Air, Natural Gas
Cooling Ceiling Fan(s), Central Air, Zoned
Flooring Carpet, Ceramic Tile, Hardwood
Fireplaces Number 1
Fireplaces Type Family Room
Window Features Insulated Windows
Appliance Dishwasher, Disposal, Range Hood, Self Cleaning Oven
Laundry Laundry Room, Main Level
Exterior
Exterior Feature Rain Gutters, Storage
Parking Features Attached, Driveway, Garage, Garage Faces Front, Kitchen Level, Level Driveway
Garage Spaces 2.0
Fence Back Yard, Fenced, Privacy
Pool Above Ground
Community Features Homeowners Assoc, Near Schools, Playground, Pool, Street Lights, Tennis Court(s)
Utilities Available Cable Available, Electricity Available, Natural Gas Available, Phone Available, Underground Utilities, Water Available
Waterfront Description None
View Other
Roof Type Composition
Street Surface Asphalt
Accessibility None
Handicap Access None
Porch Deck
Total Parking Spaces 2
Private Pool true
Building
Lot Description Back Yard, Front Yard, Level
Story Two
Foundation Block
Sewer Public Sewer
Water Public
Architectural Style Traditional
Level or Stories Two
Structure Type Brick 3 Sides, Vinyl Siding
New Construction No
Construction Status Resale
Schools
Elementary Schools Cartersville
Middle Schools Cartersville
High Schools Cartersville
Others
Senior Community no
Restrictions false
Tax ID C077 0003 009
Special Listing Condition None
Read Less Info
Want to know what your home might be worth? Contact us for a FREE valuation!

Our team is ready to help you sell your home for the highest possible price ASAP

Bought with The Roberts Realty Group






