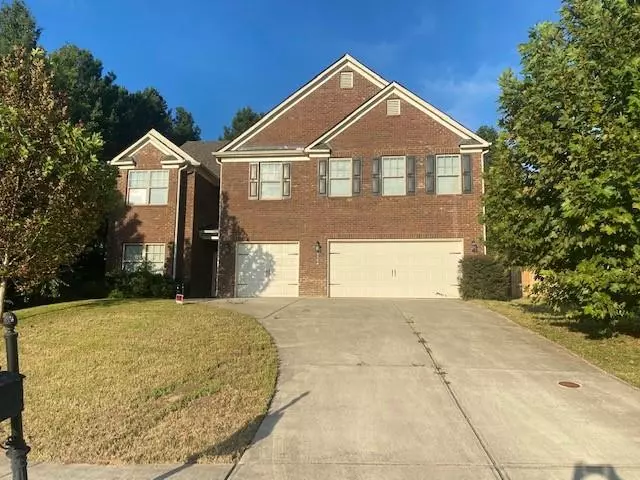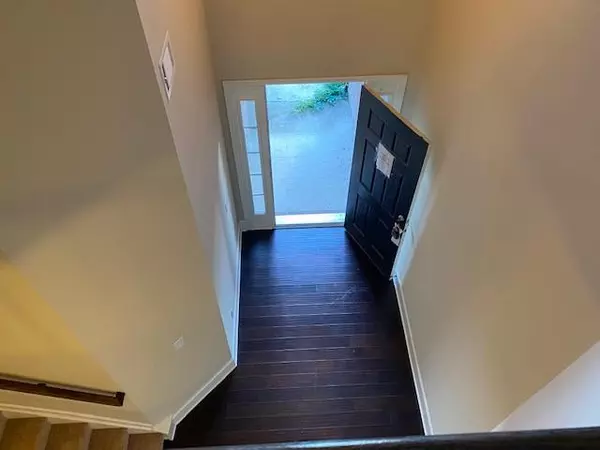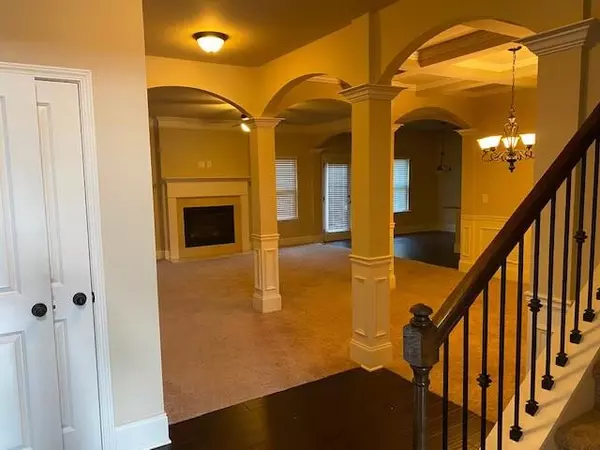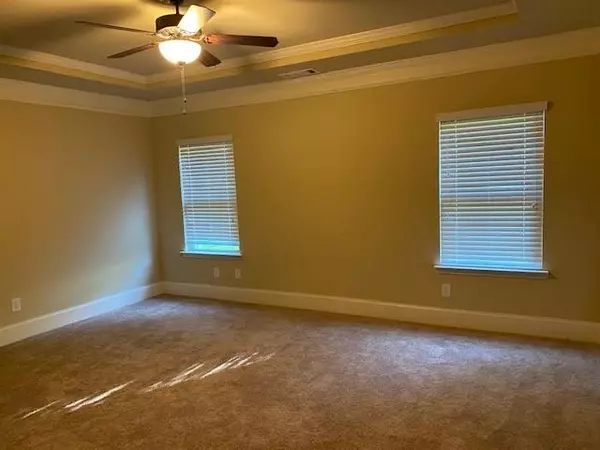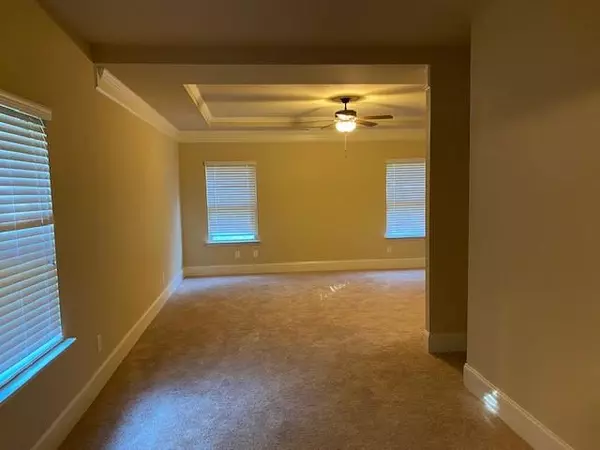$515,000
$548,000
6.0%For more information regarding the value of a property, please contact us for a free consultation.
6 Beds
3.5 Baths
4,135 SqFt
SOLD DATE : 09/29/2022
Key Details
Sold Price $515,000
Property Type Single Family Home
Sub Type Single Family Residence
Listing Status Sold
Purchase Type For Sale
Square Footage 4,135 sqft
Price per Sqft $124
Subdivision The Estates Of Ewing Chapel
MLS Listing ID 7095209
Sold Date 09/29/22
Style Traditional
Bedrooms 6
Full Baths 3
Half Baths 1
Construction Status Resale
HOA Fees $300
HOA Y/N Yes
Year Built 2017
Annual Tax Amount $5,168
Tax Year 2021
Lot Size 0.470 Acres
Acres 0.47
Property Description
Welcome Home to your 6 Bedroom, 3 ½ Bathroom Executive Home in Dacula. Located in a Cul-de-Sac with great curb appeal. Open the front door, to view the 2-story Foyer and Open Floorplan with lots of natural light coming from the Double Pane Windows. There are Architectural Arches throughout the main level which give the home a more elegant appeal. The Dining Room has Columns and a Coffered Ceiling. Large Family Room with a decorative Fireplace is a great place to host large gatherings. The Kitchen with Breakfast Bar has Stained Cabinets, Granite Countertops, Stainless-Steel Appliances, and Engineered Hardwoods. The Breakfast Bar will be perfect for enjoying your morning coffee. There is a Spacious Owners Suite on the Main with a Trey Ceiling and Sitting Area. Your Huge Master Bathroom has double vanities, separate shower, soaking tub and walk-in-closet. As you walk upstairs, you will find a Bonus Room which can be used as an office. There are also 5 additional large Bedrooms. There are even two Jack and Jill Bedrooms with bathrooms in between. Walk out the backdoor to your Private Backyard retreat which will be perfect to host family gatherings. Come view this home before it is gone!!
!!!!!ACTUAL MARKET DATE IS 08/05/22!!!
Location
State GA
County Gwinnett
Lake Name None
Rooms
Bedroom Description Master on Main
Other Rooms None
Basement None
Main Level Bedrooms 1
Dining Room Open Concept, Separate Dining Room
Interior
Interior Features Coffered Ceiling(s), Entrance Foyer 2 Story, High Ceilings 9 ft Lower, High Speed Internet, Low Flow Plumbing Fixtures, Walk-In Closet(s)
Heating Forced Air, Natural Gas, Zoned
Cooling Ceiling Fan(s), Central Air, Zoned
Flooring Carpet
Fireplaces Number 1
Fireplaces Type Factory Built, Great Room
Window Features Insulated Windows
Appliance Dishwasher, Gas Water Heater, Microwave
Laundry Laundry Room, Main Level
Exterior
Exterior Feature None
Garage Attached, Driveway, Garage, Garage Faces Front, Kitchen Level
Garage Spaces 3.0
Fence None
Pool None
Community Features Homeowners Assoc, Sidewalks, Street Lights
Utilities Available Cable Available, Electricity Available, Natural Gas Available, Underground Utilities, Water Available
Waterfront Description None
View Other
Roof Type Shingle
Street Surface Paved
Accessibility Accessible Entrance
Handicap Access Accessible Entrance
Porch Patio
Total Parking Spaces 3
Building
Lot Description Back Yard, Cul-De-Sac, Front Yard
Story Two
Foundation Slab
Sewer Public Sewer
Water Public
Architectural Style Traditional
Level or Stories Two
Structure Type Other
New Construction No
Construction Status Resale
Schools
Elementary Schools Alcova
Middle Schools Dacula
High Schools Dacula
Others
HOA Fee Include Maintenance Grounds
Senior Community no
Restrictions false
Tax ID R5267 274
Special Listing Condition In Foreclosure
Read Less Info
Want to know what your home might be worth? Contact us for a FREE valuation!

Our team is ready to help you sell your home for the highest possible price ASAP

Bought with BHGRE Metro Brokers

