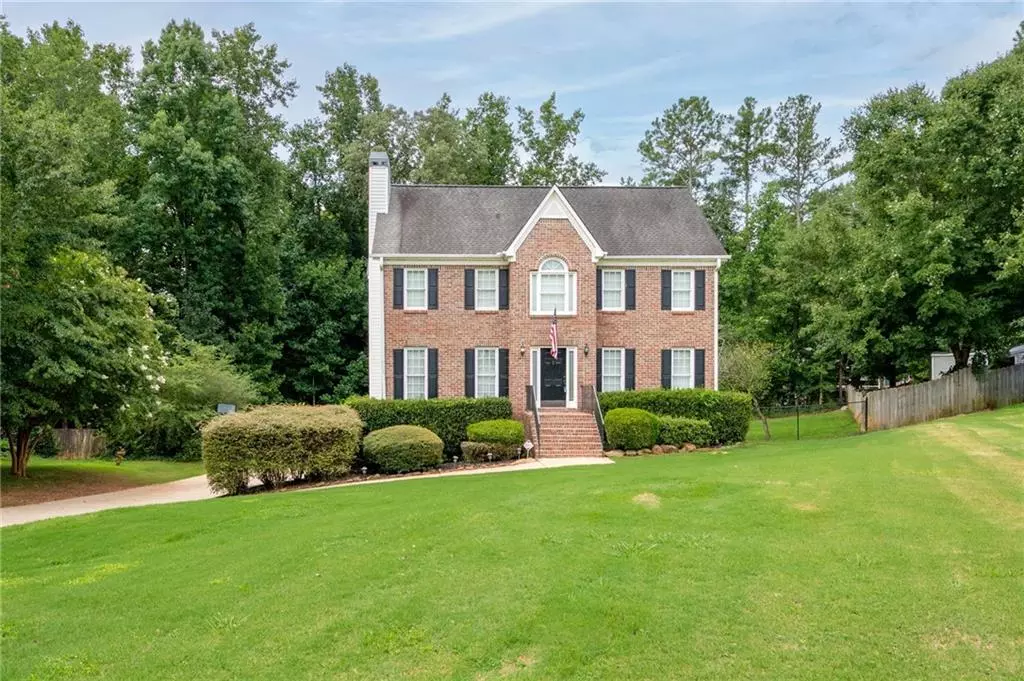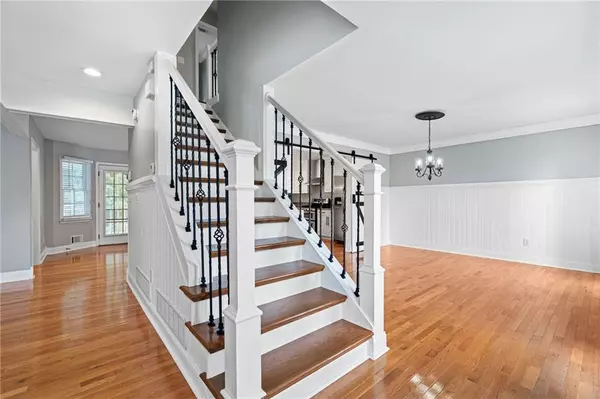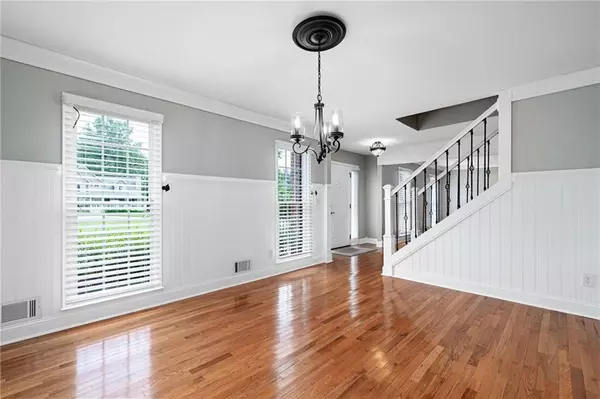$390,000
$374,900
4.0%For more information regarding the value of a property, please contact us for a free consultation.
3 Beds
2.5 Baths
2,541 SqFt
SOLD DATE : 09/09/2022
Key Details
Sold Price $390,000
Property Type Single Family Home
Sub Type Single Family Residence
Listing Status Sold
Purchase Type For Sale
Square Footage 2,541 sqft
Price per Sqft $153
Subdivision Abbington
MLS Listing ID 7095896
Sold Date 09/09/22
Style Traditional
Bedrooms 3
Full Baths 2
Half Baths 1
Construction Status Resale
HOA Fees $75
HOA Y/N Yes
Year Built 1996
Annual Tax Amount $2,576
Tax Year 2021
Lot Size 0.570 Acres
Acres 0.57
Property Description
Looking for a beautifully renovated 3 bedroom, 2.5 bath home that will make you fall in love? This is it! As you walk through the front door, the real hardwood floors greet you. You immediately notice this home has been loving renovated with high end finishes. The spacious family room with brick fireplace is on the left, and the dining room with an intriguing farmhouse barn door is on your right. You will find real hardwood floors throughout the main and upstairs. All bathrooms have tiled floors, so there is no carpet in the entire home- perfect for allergy sufferers! The kitchen has been beautifully renovated with white cabinets, black cabinet pulls, granite countertops, neutral backsplash with a large breakfast island and gorgeous new lighting. There is a large laundry room on the main and a tucked away half bath. The stairs are also real hardwood and take you to the upper level where the spacious owner's suite with bayed sitting/reading window awaits you and your favorite book. The large owner's bath is gorgeous with new vanities, a soaker tub and tiled shower. There are two spacious secondary bedrooms and a spacious full bath. The screened in back porch opens to another spacious sundeck for lounging and entertaining family and friends. Sit and watch children or dogs/pets run and play safely in the fenced in level yard. The drive under two car garage has plenty of room for cars or trucks and lawn equipment. The basement also has a very large finished rec/workout/office room, that could be used for an added bedroom is needed. The quaint friendly neighborhood is beautiful and has an optional HOA of $75 per year. Come make this your new home! You will be so happy you did!
Location
State GA
County Paulding
Lake Name None
Rooms
Bedroom Description Oversized Master
Other Rooms None
Basement Daylight, Driveway Access, Finished, Partial
Dining Room Separate Dining Room
Interior
Interior Features Entrance Foyer, High Speed Internet, Tray Ceiling(s), Walk-In Closet(s)
Heating Central, Forced Air
Cooling Central Air
Flooring Ceramic Tile, Hardwood
Fireplaces Number 1
Fireplaces Type Family Room, Gas Starter
Window Features Insulated Windows
Appliance Dishwasher
Laundry Laundry Room, Main Level
Exterior
Exterior Feature Private Yard, Rain Gutters
Garage Attached, Drive Under Main Level, Driveway, Garage, Garage Door Opener, Garage Faces Side
Garage Spaces 2.0
Fence Back Yard, Chain Link, Fenced
Pool None
Community Features Homeowners Assoc
Utilities Available Cable Available, Electricity Available
Waterfront Description None
View Rural, Trees/Woods
Roof Type Composition
Street Surface Asphalt
Accessibility None
Handicap Access None
Porch Covered, Deck, Rear Porch, Screened
Total Parking Spaces 2
Building
Lot Description Back Yard, Front Yard, Level
Story Two
Foundation Block, Brick/Mortar, Concrete Perimeter
Sewer Public Sewer
Water Public
Architectural Style Traditional
Level or Stories Two
Structure Type Brick Front, Cement Siding
New Construction No
Construction Status Resale
Schools
Elementary Schools Connie Dugan
Middle Schools Irma C. Austin
High Schools South Paulding
Others
Senior Community no
Restrictions false
Tax ID 036473
Special Listing Condition None
Read Less Info
Want to know what your home might be worth? Contact us for a FREE valuation!

Our team is ready to help you sell your home for the highest possible price ASAP

Bought with JP& Associates REALTORS Metro Atlanta







