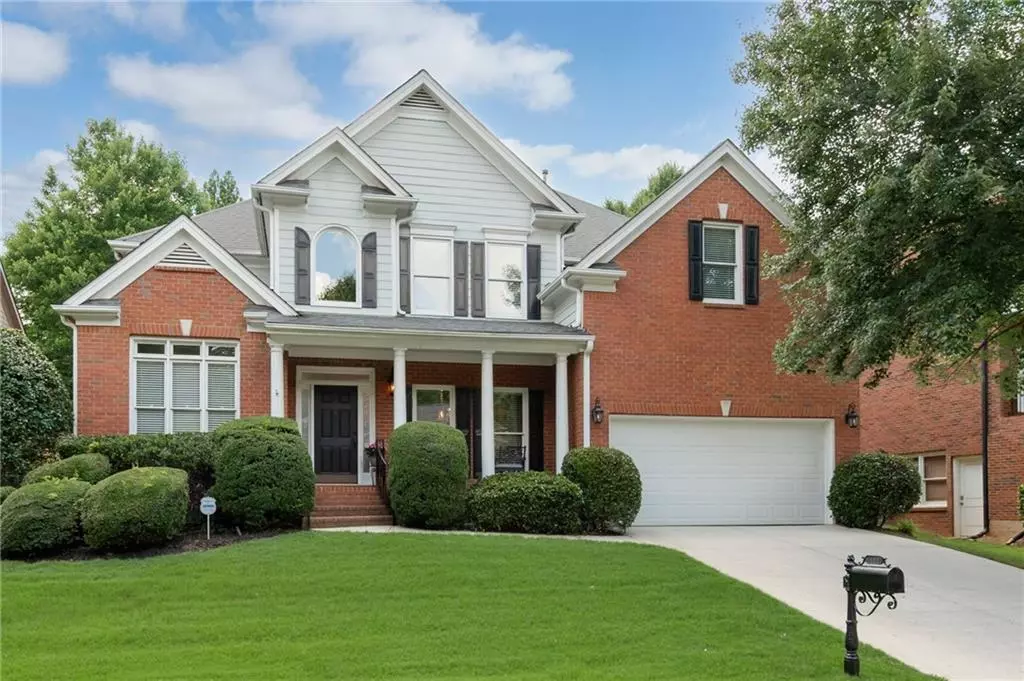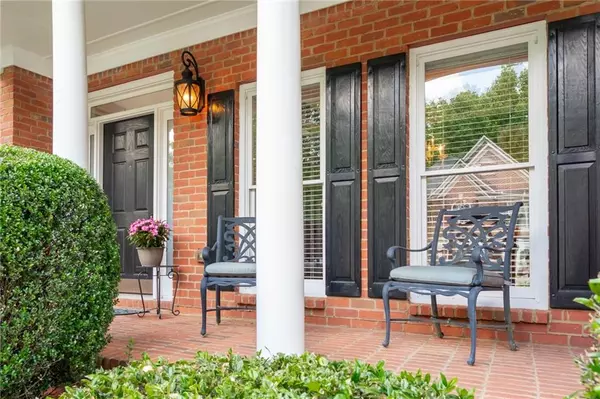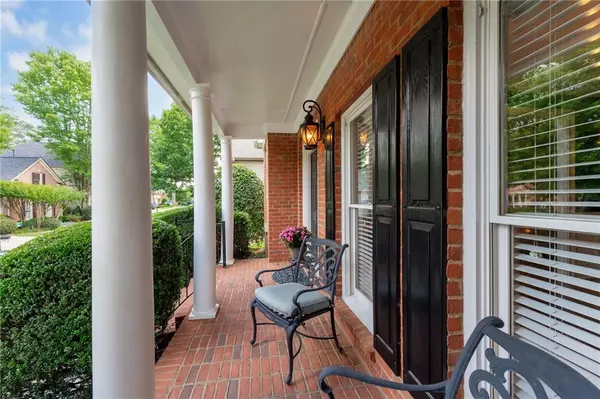$690,000
$675,000
2.2%For more information regarding the value of a property, please contact us for a free consultation.
5 Beds
4 Baths
3,578 SqFt
SOLD DATE : 09/23/2022
Key Details
Sold Price $690,000
Property Type Single Family Home
Sub Type Single Family Residence
Listing Status Sold
Purchase Type For Sale
Square Footage 3,578 sqft
Price per Sqft $192
Subdivision Paces Ferry Park
MLS Listing ID 7065567
Sold Date 09/23/22
Style Traditional
Bedrooms 5
Full Baths 4
Construction Status Resale
HOA Fees $675
HOA Y/N Yes
Year Built 2000
Annual Tax Amount $4,957
Tax Year 2021
Lot Size 7,405 Sqft
Acres 0.17
Property Description
Don't miss this fantastic opportunity to live in the sought after Smyrna/Vinings community of Paces Ferry Park! Built by Highland Homes - now Monte Hewett Homes - one of Atlanta's best builders! 3 sided brick traditional home with flowing floorplan and very large square footage. Well maintained and lightly lived in by current homeowner! Main level features welcoming covered front porch, 2 story foyer, large separate living and dining rooms, guest bedroom with full bath on main level that can also be used as a home office! 2 story family room with fireplace opens to beautiful kitchen. Light and Bright Kitchen features White Cabinets, Marble Mosaic Backsplash, Center Island, Stainless steel appliances (New last year - KitchenAid Double Ovens, Gas Cooktop, Microwave) and approximately 6 years old Samsung Refrigerator and Dishwasher. Separate butler's pantry and command center desk as well as a casual dining area off the kitchen that seats at least 6. New light fixtures in casual dining area as well as formal dining room! Large laundry room with laundry sink conveniently adjacent to kitchen. 2 car garage with storage space. All hardwoods on main floor and upstairs rooms except tile in laundry and bathrooms. Neutral paint throughout the home. 2 Stairways to 2nd floor. Main Stairway has wide hallway and seating area leading to 4 spacious bedrooms and 3 full bathrooms. Also a back staircase from kitchen area to 2nd floor. One of the upstairs bedrooms has room dimensions and versatility that could be ideal as a 2nd office or work-out room. The master bathroom is a brand new gorgeous full renovation just completed in June 2022! Double furniture style vanities, porcelain tile shower with frameless shower door and separate freestanding soaker tub! The countertops are quartz - beautiful, durable requiring very little maintenance! Walk-in closets for extra storage space. TWO TRANE HVAC systems installed in 2018 and water heater installed in December 2021! Roof approximately 12 years old. Private fenced backyard with patio and 2 levels of green space - perfect for outdoor entertaining or family activities! Previous homeowners had a playset and trampoline on upper level...plenty of room! Great neighborhood amenities include junior olympic swimming pool, 2 lighted tennis courts and playground. Popular neighborhood swim team "Seastars" operates thru Cobb County swim league for children ages 5-18! Active neighborhood where you can move in and feel right at home! Extremely convenient location with easy 10 minute or less access to major highways of 285 and 75 for commuters! Also close to the best Atlanta has to offer - shopping, restaurants, Silver Comet Trail for cyclists and runners, Trusit Park Baseball Stadium, Vinings Village and Galleria area!
Location
State GA
County Cobb
Lake Name None
Rooms
Bedroom Description Oversized Master
Other Rooms None
Basement None
Main Level Bedrooms 1
Dining Room Seats 12+, Separate Dining Room
Interior
Interior Features Entrance Foyer 2 Story, High Ceilings 10 ft Main, Tray Ceiling(s), Walk-In Closet(s)
Heating Central, Natural Gas, Zoned
Cooling Ceiling Fan(s), Central Air, Zoned
Flooring Hardwood
Fireplaces Number 1
Fireplaces Type Family Room, Gas Log, Gas Starter
Window Features Double Pane Windows
Appliance Dishwasher, Disposal, Double Oven, Gas Cooktop, Microwave, Refrigerator, Self Cleaning Oven
Laundry Laundry Room, Main Level
Exterior
Exterior Feature Private Front Entry, Private Rear Entry, Private Yard, Rear Stairs
Garage Attached, Garage, Garage Door Opener, Garage Faces Front, Kitchen Level
Garage Spaces 2.0
Fence Back Yard
Pool None
Community Features Homeowners Assoc, Near Schools, Near Shopping, Near Trails/Greenway, Playground, Pool, Sidewalks, Street Lights, Swim Team, Tennis Court(s)
Utilities Available Cable Available, Electricity Available, Natural Gas Available, Phone Available, Sewer Available, Underground Utilities, Water Available
Waterfront Description None
View Trees/Woods
Roof Type Composition
Street Surface Paved
Accessibility None
Handicap Access None
Porch Patio
Total Parking Spaces 2
Building
Lot Description Back Yard
Story Two
Foundation Slab
Sewer Public Sewer
Water Public
Architectural Style Traditional
Level or Stories Two
Structure Type Brick 3 Sides, HardiPlank Type
New Construction No
Construction Status Resale
Schools
Elementary Schools Teasley
Middle Schools Campbell
High Schools Campbell
Others
HOA Fee Include Reserve Fund, Swim/Tennis
Senior Community no
Restrictions true
Tax ID 17076700670
Special Listing Condition None
Read Less Info
Want to know what your home might be worth? Contact us for a FREE valuation!

Our team is ready to help you sell your home for the highest possible price ASAP

Bought with Keller Williams Rlty, First Atlanta







